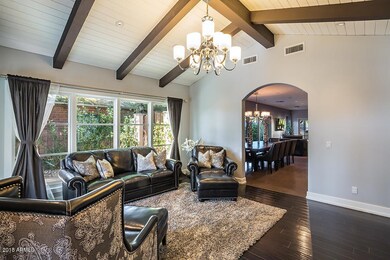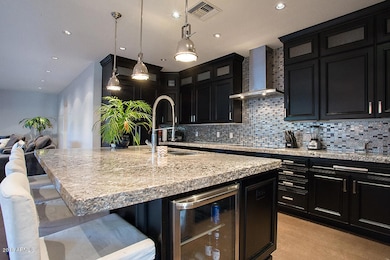
2031 N 17th Ave Phoenix, AZ 85007
Estimated Value: $792,000 - $1,054,000
Highlights
- Private Pool
- The property is located in a historic district
- Wood Flooring
- Maie Bartlett Heard Elementary School Rated 9+
- Vaulted Ceiling
- Hydromassage or Jetted Bathtub
About This Home
As of July 2018Not one detail has been missed in this amazing custom home built in 2013. The finishes, design work & thoughtfulness put into this home are seldom seen at this price point.The kitchen is well appointed w/ high-end granite, stunning custom cabinets, designer glass backsplash & lighting plus wine fridge & huge island w/ sink. Wall of glass doors in the dining room disappears when opened bringing the outside in for incredible entertaining. Split floor plan w/ spacious master suite, customized master bath w/ separate tub/shower & water closet. The master closet looks like something out of architectural digest. Bedroom 2 & 3 have a Jack & Jill bath. Exterior is finished w/ a Venetian plaster & old Phoenix brick. The custom front door was designed & fabricated by First Impressions and is so cool; a portion opens for ventilation. Jeld Wen windows throughout. The backyard is truly like a resort; large ramada with built-in BBQ, sink, polished concrete counters, high end misting system, TV setup, custom tile backsplash, tongue and groove ceiling & wired for surround sound. The custom pool is the perfect size & offers a fountain and trellis feature. The grounds have been professionally designed and have lush vegetation to complete the finished look. The patio areas are constructed of exposed granite. Please see the floor plan and list of improvements in the docs tab
Home Details
Home Type
- Single Family
Est. Annual Taxes
- $3,379
Year Built
- Built in 2013
Lot Details
- 7,077 Sq Ft Lot
- Block Wall Fence
- Misting System
- Front and Back Yard Sprinklers
- Sprinklers on Timer
- Grass Covered Lot
Parking
- 3 Open Parking Spaces
Home Design
- Wood Frame Construction
- Concrete Roof
Interior Spaces
- 2,424 Sq Ft Home
- 1-Story Property
- Vaulted Ceiling
- Ceiling Fan
- Double Pane Windows
- ENERGY STAR Qualified Windows with Low Emissivity
Kitchen
- Eat-In Kitchen
- Breakfast Bar
- Built-In Microwave
- Kitchen Island
- Granite Countertops
Flooring
- Wood
- Concrete
- Tile
Bedrooms and Bathrooms
- 3 Bedrooms
- Primary Bathroom is a Full Bathroom
- 3 Bathrooms
- Dual Vanity Sinks in Primary Bathroom
- Hydromassage or Jetted Bathtub
- Bathtub With Separate Shower Stall
Outdoor Features
- Private Pool
- Covered patio or porch
- Gazebo
- Built-In Barbecue
Schools
- Magnet Traditional Elementary And Middle School
- Central High School
Utilities
- Refrigerated Cooling System
- Heating Available
- High Speed Internet
- Cable TV Available
Additional Features
- No Interior Steps
- The property is located in a historic district
Community Details
- No Home Owners Association
- Association fees include no fees
- Built by Custom
- Fairview Place Subdivision
Listing and Financial Details
- Tax Lot 72
- Assessor Parcel Number 111-06-143
Ownership History
Purchase Details
Home Financials for this Owner
Home Financials are based on the most recent Mortgage that was taken out on this home.Purchase Details
Home Financials for this Owner
Home Financials are based on the most recent Mortgage that was taken out on this home.Purchase Details
Home Financials for this Owner
Home Financials are based on the most recent Mortgage that was taken out on this home.Purchase Details
Home Financials for this Owner
Home Financials are based on the most recent Mortgage that was taken out on this home.Purchase Details
Purchase Details
Purchase Details
Home Financials for this Owner
Home Financials are based on the most recent Mortgage that was taken out on this home.Purchase Details
Purchase Details
Similar Homes in Phoenix, AZ
Home Values in the Area
Average Home Value in this Area
Purchase History
| Date | Buyer | Sale Price | Title Company |
|---|---|---|---|
| Rothenberg Jeffrey M | -- | None Available | |
| Rothenberg Jeffrey M | $565,000 | Pioneer Title Agency Inc | |
| Rothenberg Jeffrey M | -- | Pioneer Title Agency Inc | |
| Garcia Annette | $41,750 | Security Title Agency | |
| Homestar Pension Trust | $50,000 | None Available | |
| Agape Resources Llc | -- | None Available | |
| Crusader Properties Llc | $65,000 | First American Title Ins Co | |
| Pouquette Mary | -- | -- | |
| Pouquette Edith L | -- | -- |
Mortgage History
| Date | Status | Borrower | Loan Amount |
|---|---|---|---|
| Open | Rothenberg Jeffrey M | $439,000 | |
| Closed | Rothenberg Jeffrey M | $440,000 | |
| Closed | Rothenberg Jeffrey M | $442,000 | |
| Closed | Rothenberg Jeffrey M | $452,000 | |
| Previous Owner | Garcia Annette | $75,000 | |
| Previous Owner | Garcia Annette | $50,000 | |
| Previous Owner | Garcia Annette | $11,000 | |
| Previous Owner | Crusader Properties Llc | $60,000 |
Property History
| Date | Event | Price | Change | Sq Ft Price |
|---|---|---|---|---|
| 07/10/2018 07/10/18 | Sold | $565,000 | -1.7% | $233 / Sq Ft |
| 06/01/2018 06/01/18 | For Sale | $575,000 | -- | $237 / Sq Ft |
Tax History Compared to Growth
Tax History
| Year | Tax Paid | Tax Assessment Tax Assessment Total Assessment is a certain percentage of the fair market value that is determined by local assessors to be the total taxable value of land and additions on the property. | Land | Improvement |
|---|---|---|---|---|
| 2025 | $3,259 | $27,489 | -- | -- |
| 2024 | $3,228 | $26,180 | -- | -- |
| 2023 | $3,228 | $51,500 | $10,300 | $41,200 |
| 2022 | $3,104 | $43,900 | $8,780 | $35,120 |
| 2021 | $3,107 | $39,430 | $7,880 | $31,550 |
| 2020 | $3,152 | $38,300 | $7,660 | $30,640 |
| 2019 | $3,152 | $33,160 | $6,630 | $26,530 |
| 2018 | $3,096 | $34,200 | $6,840 | $27,360 |
| 2017 | $3,379 | $36,560 | $7,310 | $29,250 |
| 2016 | $3,282 | $35,380 | $7,070 | $28,310 |
| 2015 | $3,037 | $26,650 | $5,330 | $21,320 |
Agents Affiliated with this Home
-
Shelly Lane

Seller's Agent in 2018
Shelly Lane
Compass
(602) 319-4942
101 Total Sales
-
Ronda Cronin

Seller Co-Listing Agent in 2018
Ronda Cronin
Compass
(602) 541-2410
86 Total Sales
-
Kim Panozzo

Buyer's Agent in 2018
Kim Panozzo
HomeSmart
(480) 601-6400
820 Total Sales
-
K
Buyer's Agent in 2018
Kimberly Panozzo
Dan Schwartz Realty, Inc
-
David Panozzo

Buyer Co-Listing Agent in 2018
David Panozzo
HomeSmart
(480) 785-6990
207 Total Sales
Map
Source: Arizona Regional Multiple Listing Service (ARMLS)
MLS Number: 5774020
APN: 111-06-143
- 2041 N 16th Ave
- 2227 N 16th Ave
- 2230 N Laurel Ave
- 1822 N Laurel Ave
- 1551 W Vernon Ave
- 1520 W Encanto Blvd
- 1547 W Vernon Ave
- 1618 W Vernon Ave
- 1622 N 17th Ave
- 1552 W Mcdowell Rd
- 1910 W Holly St
- 1614 W Lynwood St
- 1610 W Wilshire Dr
- 1601 W Mcdowell Rd Unit 1
- 1605 W Mcdowell Rd Unit 2
- 1609 W Mcdowell Rd Unit 3
- 1926 W Holly St
- 1953 W Granada Rd
- 1015 W Encanto Blvd
- 1309 W Lynwood St
- 2031 N 17th Ave
- 2031 N 17th Ave Unit 72
- 2025 N 17th Ave
- 2033 N 17th Ave
- 2023 N 17th Ave
- 2037 N 17th Ave
- 2017 N 17th Ave
- 2041 N 17th Ave
- 2030 N 16th Ave
- 2034 N 16th Ave
- 2026 N 16th Ave
- 2038 N 16th Ave
- 2022 N 16th Ave
- 2013 N 17th Ave
- 2036 N 17th Ave
- 2026 N 17th Ave
- 2040 N 17th Ave
- 2024 N 17th Ave
- 2042 N 16th Ave
- 2018 N 16th Ave






