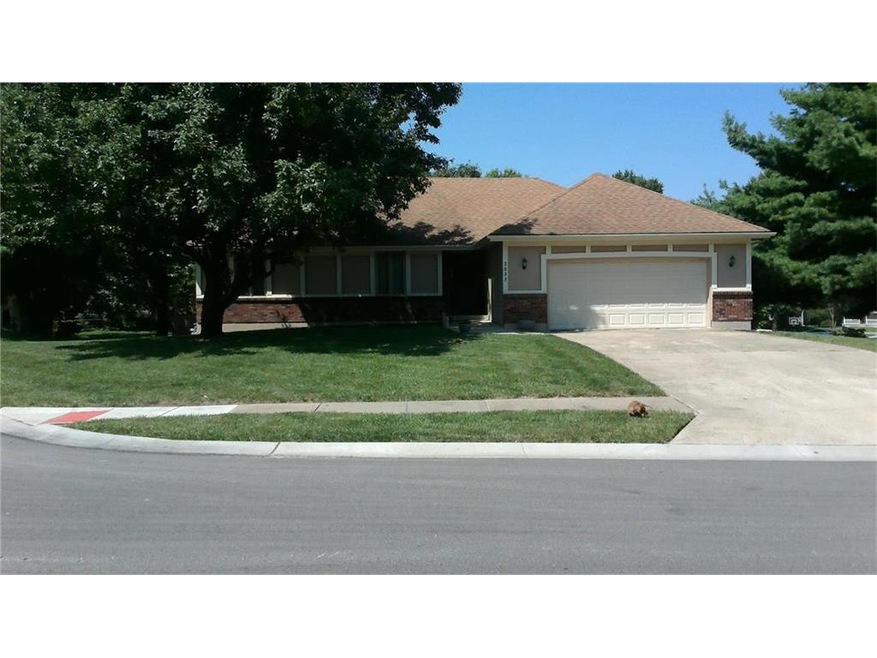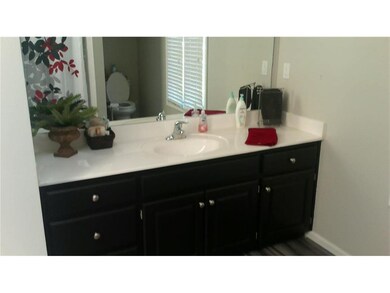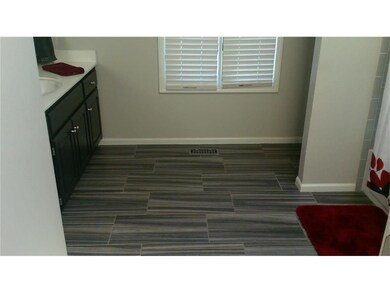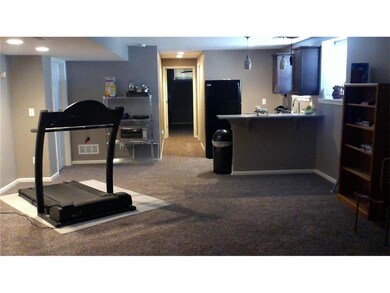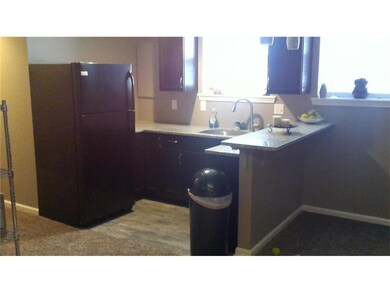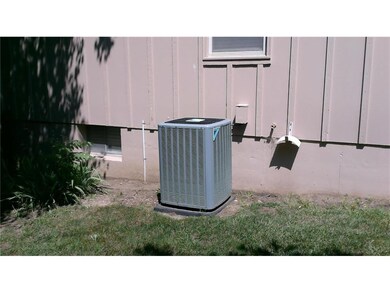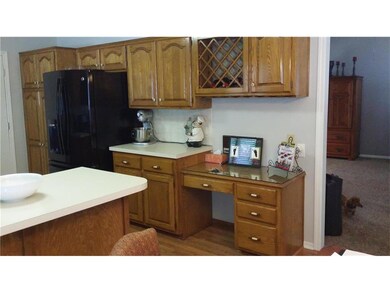
2033 NE Cookson Ct Lees Summit, MO 64086
Lee's Summit NeighborhoodEstimated Value: $327,000 - $338,148
Highlights
- A-Frame Home
- Vaulted Ceiling
- Skylights
- Richardson Elementary School Rated A
- Granite Countertops
- Fireplace
About This Home
As of October 2017What a Home with large rooms. Clients finished the basement to give you more total live in Sqft, with a (3rd bedroom with(Egress), eat in Kitchen area, 2nd family rm, closed off large storage area. The up-stairs kitchen has many cabinets & movable island . Covered back deck and delightful yard, no HOA, quiet neighborhood. large main bathrm. fence in back yard. This Home is Ready to move in!
Last Agent to Sell the Property
James Maiden
Platinum Realty LLC License #2008036759 Listed on: 08/25/2017
Last Buyer's Agent
Edie Waters Team - North
Keller Williams KC North

Home Details
Home Type
- Single Family
Est. Annual Taxes
- $2,629
Year Built
- Built in 1986
Lot Details
- 0.27
Parking
- 2 Car Garage
- Front Facing Garage
- Off-Street Parking
Home Design
- A-Frame Home
- Ranch Style House
- Composition Roof
- Board and Batten Siding
- Wood Siding
Interior Spaces
- Wet Bar: Carpet, Laminate Counters, All Carpet, Ceiling Fan(s), Cathedral/Vaulted Ceiling, Kitchen Island, Pantry, Walk-In Closet(s), Skylight(s)
- Built-In Features: Carpet, Laminate Counters, All Carpet, Ceiling Fan(s), Cathedral/Vaulted Ceiling, Kitchen Island, Pantry, Walk-In Closet(s), Skylight(s)
- Vaulted Ceiling
- Ceiling Fan: Carpet, Laminate Counters, All Carpet, Ceiling Fan(s), Cathedral/Vaulted Ceiling, Kitchen Island, Pantry, Walk-In Closet(s), Skylight(s)
- Skylights
- Fireplace
- Shades
- Plantation Shutters
- Drapes & Rods
- Combination Kitchen and Dining Room
- Attic Fan
- Laundry on main level
Kitchen
- Eat-In Kitchen
- Granite Countertops
- Laminate Countertops
Flooring
- Wall to Wall Carpet
- Linoleum
- Laminate
- Stone
- Ceramic Tile
- Luxury Vinyl Plank Tile
- Luxury Vinyl Tile
Bedrooms and Bathrooms
- 3 Bedrooms
- Cedar Closet: Carpet, Laminate Counters, All Carpet, Ceiling Fan(s), Cathedral/Vaulted Ceiling, Kitchen Island, Pantry, Walk-In Closet(s), Skylight(s)
- Walk-In Closet: Carpet, Laminate Counters, All Carpet, Ceiling Fan(s), Cathedral/Vaulted Ceiling, Kitchen Island, Pantry, Walk-In Closet(s), Skylight(s)
- Double Vanity
- Bathtub with Shower
Finished Basement
- Basement Fills Entire Space Under The House
- Basement Window Egress
Schools
- Richardson Elementary School
- Lee's Summit North High School
Additional Features
- Enclosed patio or porch
- 0.27 Acre Lot
- Central Heating and Cooling System
Community Details
- Brandywine Subdivision
Listing and Financial Details
- Assessor Parcel Number 60-320-12-34-00-0-00-000
Ownership History
Purchase Details
Purchase Details
Purchase Details
Home Financials for this Owner
Home Financials are based on the most recent Mortgage that was taken out on this home.Purchase Details
Home Financials for this Owner
Home Financials are based on the most recent Mortgage that was taken out on this home.Purchase Details
Home Financials for this Owner
Home Financials are based on the most recent Mortgage that was taken out on this home.Purchase Details
Similar Homes in Lees Summit, MO
Home Values in the Area
Average Home Value in this Area
Purchase History
| Date | Buyer | Sale Price | Title Company |
|---|---|---|---|
| Tillman Mary L | -- | None Listed On Document | |
| Lantgen David C | -- | None Listed On Document | |
| Lantgen David C | -- | -- | |
| Lantgen David Charles | -- | None Listed On Document | |
| Lantgen David C | -- | Stewart Title Company | |
| Reinhardt Gunther O | -- | Kansas City Title | |
| Reinhardt Gunther O | -- | Secured Title Of Kansas City | |
| Wilson James D | -- | Secured Title Of Kansas City |
Mortgage History
| Date | Status | Borrower | Loan Amount |
|---|---|---|---|
| Previous Owner | Lantgen David C | $152,000 | |
| Previous Owner | Bruce Karen P | $50,000 | |
| Previous Owner | Reinhardt Gunther O | $132,500 |
Property History
| Date | Event | Price | Change | Sq Ft Price |
|---|---|---|---|---|
| 10/23/2017 10/23/17 | Sold | -- | -- | -- |
| 09/21/2017 09/21/17 | Pending | -- | -- | -- |
| 08/27/2017 08/27/17 | For Sale | $199,900 | +42.9% | $124 / Sq Ft |
| 08/12/2013 08/12/13 | Sold | -- | -- | -- |
| 06/28/2013 06/28/13 | Pending | -- | -- | -- |
| 03/01/2013 03/01/13 | For Sale | $139,900 | -- | $87 / Sq Ft |
Tax History Compared to Growth
Tax History
| Year | Tax Paid | Tax Assessment Tax Assessment Total Assessment is a certain percentage of the fair market value that is determined by local assessors to be the total taxable value of land and additions on the property. | Land | Improvement |
|---|---|---|---|---|
| 2024 | $4,202 | $58,193 | $7,393 | $50,800 |
| 2023 | $4,171 | $58,194 | $7,095 | $51,099 |
| 2022 | $3,221 | $39,900 | $4,814 | $35,086 |
| 2021 | $3,288 | $39,900 | $4,814 | $35,086 |
| 2020 | $3,015 | $36,233 | $4,814 | $31,419 |
| 2019 | $2,932 | $36,233 | $4,814 | $31,419 |
| 2018 | $996,613 | $31,534 | $4,190 | $27,344 |
| 2017 | $2,637 | $31,534 | $4,190 | $27,344 |
| 2016 | $2,637 | $29,925 | $3,629 | $26,296 |
| 2014 | $2,382 | $26,505 | $3,924 | $22,581 |
Agents Affiliated with this Home
-
J
Seller's Agent in 2017
James Maiden
Platinum Realty LLC
-
E
Buyer's Agent in 2017
Edie Waters Team - North
Keller Williams KC North
(816) 268-6040
34 in this area
1,395 Total Sales
-
Fawn Brents

Seller's Agent in 2013
Fawn Brents
Kansas City Real Estate, Inc.
(816) 728-8688
8 in this area
39 Total Sales
Map
Source: Heartland MLS
MLS Number: 2065735
APN: 60-320-12-34-00-0-00-000
- 2100 NE Knollbrook St
- 2135 NE Belvoir St
- 2122 NE Mckee Ln
- 2152 NE Concord St
- 2040 NE Patterson Dr
- 2000 NE Dill Dr
- 1905 NE Patterson Dr
- 1721 NE Debonair Dr
- 211 SE Keystone Dr
- 1620 NE Misty Ln
- 1616 NE Misty Ln
- 689 NE Clubhouse Dr
- 1700 NE Woodview Cir
- 717 NE Aaron Dr
- 2536 NE Willow Creek Ln
- 512 NE Spring Creek Place
- 619 NE Bryant Dr
- 517 NE Spring Creek Place
- 1036 NE Remington Ct
- 1611 SE 2nd Terrace
- 2033 NE Cookson Ct
- 2035 NE Cookson Ct
- 2029 NE Cookson St
- 2037 NE Cookson Ct
- 2038 NE Cookson St
- 2041 NE Cookson Ct
- 2030 NE Cookson St
- 2100 NE Cookson St
- 2039 NE Cookson Ct
- 2027 NE Cookson St
- 2026 NE Cookson St
- 2104 NE Cookson St
- 409 NE Corsicana St
- 411 NE Corsicana St
- 407 NE Corsicana St
- 2025 NE Cookson St
- 413 NE Corsicana St
- 2107 NE Cookson St
- 2108 NE Cookson St
- 2115 NE Belvoir St
