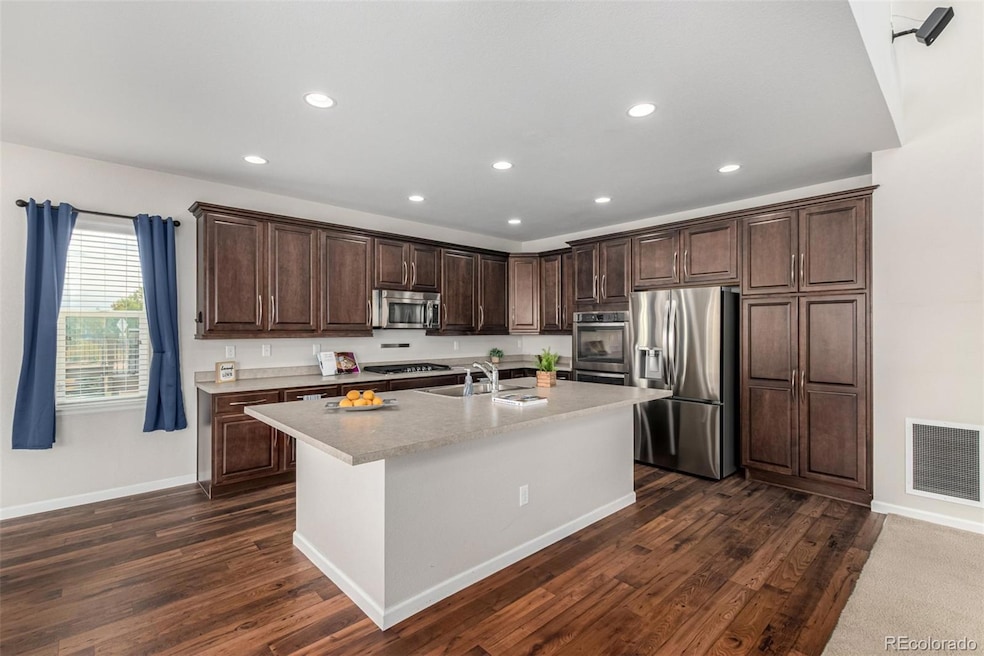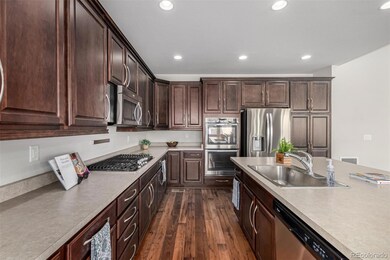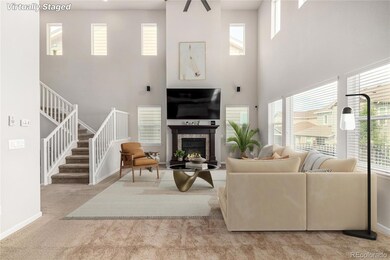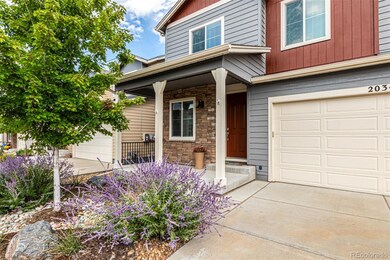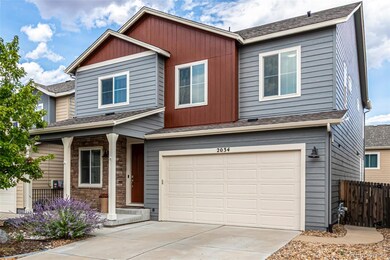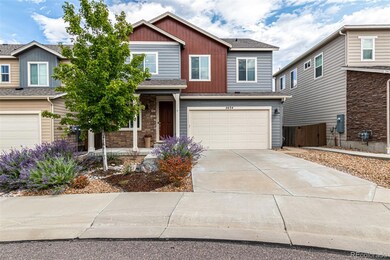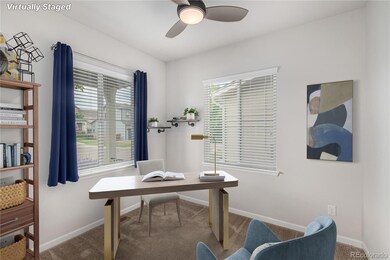2034 Trail Stone Ct Castle Rock, CO 80108
Terrain NeighborhoodEstimated payment $3,833/month
Highlights
- Primary Bedroom Suite
- Deck
- High Ceiling
- Clubhouse
- Traditional Architecture
- Mud Room
About This Home
Welcome to 2034 Trail Stone Ct — a home that instantly feels comfortable and perfectly placed. Tucked into a quiet cul-de-sac in Castle Rock’s popular Terrain neighborhood, this 4-bedroom home offers the perfect blend of space, convenience, and easy living. Natural light fills the two-story family room, creating a bright, open, and welcoming centerpiece for the home. The large kitchen flows into the dining and living areas, making it easy to cook, entertain, and stay connected with family and friends. A main floor office offers the perfect space for work or study, and the mudroom area keeps backpacks, shoes, and gear organized. Step out from the dining area to the fenced backyard, private and ready for pets, gardening, grilling, or enjoying sunny Colorado evenings. The cul-de-sac location adds extra peace and privacy. All four bedrooms are upstairs, giving everyone space and flexibility. The primary suite feels like a retreat, and the additional bedrooms are perfect for guests, hobbies, or a home office. Additional features include a whole-house humidifier, water softener, electrical sub-panel, extra basement outlets, sump pump, two mounted TVs, window coverings, all kitchen appliances, and permanent gemstone holiday lights—making this home truly move-in ready. You’re close to parks, trails, pools, shops, restaurants, and everyday essentials. Plus, the short commute to I-25 and downtown Castle Rock makes life easy. If you’re looking for a home with space, thoughtful updates, functional living areas, and a relaxed Colorado lifestyle, 2034 Trail Stone Ct is the one to see.
Listing Agent
eXp Realty, LLC Brokerage Email: Trina@realtortrina.com,303-378-9333 License #100024676 Listed on: 09/11/2025

Home Details
Home Type
- Single Family
Est. Annual Taxes
- $4,430
Year Built
- Built in 2015
Lot Details
- 4,312 Sq Ft Lot
- Cul-De-Sac
- West Facing Home
- Private Yard
HOA Fees
- $91 Monthly HOA Fees
Parking
- 2 Car Attached Garage
Home Design
- Traditional Architecture
- Frame Construction
- Composition Roof
- Radon Mitigation System
Interior Spaces
- 2-Story Property
- High Ceiling
- Ceiling Fan
- Gas Fireplace
- Window Treatments
- Mud Room
- Family Room with Fireplace
- Dining Room
- Den
Kitchen
- Eat-In Kitchen
- Double Oven
- Cooktop
- Microwave
- Dishwasher
- Kitchen Island
- Laminate Countertops
- Disposal
Flooring
- Carpet
- Linoleum
- Laminate
Bedrooms and Bathrooms
- 4 Bedrooms
- Primary Bedroom Suite
- Walk-In Closet
Laundry
- Laundry Room
- Washer
Unfinished Basement
- Sump Pump
- Basement Cellar
- Stubbed For A Bathroom
Home Security
- Home Security System
- Carbon Monoxide Detectors
- Fire and Smoke Detector
Outdoor Features
- Deck
- Front Porch
Schools
- Sage Canyon Elementary School
- Mesa Middle School
- Douglas County High School
Utilities
- Forced Air Heating and Cooling System
- Humidifier
- Natural Gas Connected
- Gas Water Heater
- Water Softener
Listing and Financial Details
- Exclusions: staging items
- Assessor Parcel Number R0484958
Community Details
Overview
- Association fees include ground maintenance, recycling, trash
- Tmmc Property Mgmt Association, Phone Number (303) 985-9623
- Built by TRI Pointe Homes
- Terrain Subdivision
Amenities
- Clubhouse
Recreation
- Community Playground
- Community Pool
- Park
- Trails
Map
Home Values in the Area
Average Home Value in this Area
Tax History
| Year | Tax Paid | Tax Assessment Tax Assessment Total Assessment is a certain percentage of the fair market value that is determined by local assessors to be the total taxable value of land and additions on the property. | Land | Improvement |
|---|---|---|---|---|
| 2024 | $4,430 | $44,430 | $7,770 | $36,660 |
| 2023 | $4,469 | $44,430 | $7,770 | $36,660 |
| 2022 | $3,720 | $32,030 | $5,790 | $26,240 |
| 2021 | $3,858 | $32,030 | $5,790 | $26,240 |
| 2020 | $3,761 | $31,980 | $4,620 | $27,360 |
| 2019 | $3,771 | $31,980 | $4,620 | $27,360 |
| 2018 | $3,578 | $29,540 | $4,470 | $25,070 |
| 2017 | $3,545 | $29,540 | $4,470 | $25,070 |
| 2016 | $3,150 | $9,920 | $9,920 | $0 |
| 2015 | $1,174 | $9,920 | $9,920 | $0 |
Property History
| Date | Event | Price | List to Sale | Price per Sq Ft |
|---|---|---|---|---|
| 10/27/2025 10/27/25 | Price Changed | $640,000 | -1.5% | $266 / Sq Ft |
| 09/11/2025 09/11/25 | For Sale | $650,000 | -- | $271 / Sq Ft |
Purchase History
| Date | Type | Sale Price | Title Company |
|---|---|---|---|
| Special Warranty Deed | $368,581 | Land Title Guarantee | |
| Special Warranty Deed | $3,819,000 | -- |
Mortgage History
| Date | Status | Loan Amount | Loan Type |
|---|---|---|---|
| Open | $294,850 | FHA |
Source: REcolorado®
MLS Number: 2217170
APN: 2507-061-06-012
- 4092 Trail Stone Cir
- 2018 Peachleaf Loop
- 2010 Peachleaf Loop
- Plan 1818 at Terrain Oak Valley
- Plan 1942 at Terrain Oak Valley
- Plan 2390 at Terrain Oak Valley
- Plan 2651 Modeled at Terrain Oak Valley
- Plan 1747 at Terrain Oak Valley
- Plan 2193 at Terrain Oak Valley
- 2098 Peachleaf Loop
- 1905 Water Birch Way
- 1889 Water Birch Way
- 1767 Ghost Dance Cir
- 1788 Ghost Dance Cir
- 1821 Water Birch Way
- 4308 Soapberry Place
- 3584 Ghost Dance Dr
- 1444 Sidewinder Cir
- 4350 Soapberry Place
- 3360 Esker Cir
- 4831 Basalt Ridge Cir
- 2919 Russet Sky Trail
- 588 Silver Rock Trail
- 3898 Red Valley Cir
- 5358 E Spruce Ave
- 4393 E Andover Ave
- 697 Canyon Dr Unit Canyon Drive Condos
- 1129 S Eaton Cir
- 881 3rd St
- 483 Scott Blvd
- 4046 Stampede Dr
- 200 Birch Ave
- 6396 Millbridge Ave
- 108 Birch Ave
- 410 Black Feather Loop
- 3467 Caprock Way
- 2080 Oakcrest Cir
- 479 Black Feather Loop Unit ID1045092P
- 602 South St Unit C
