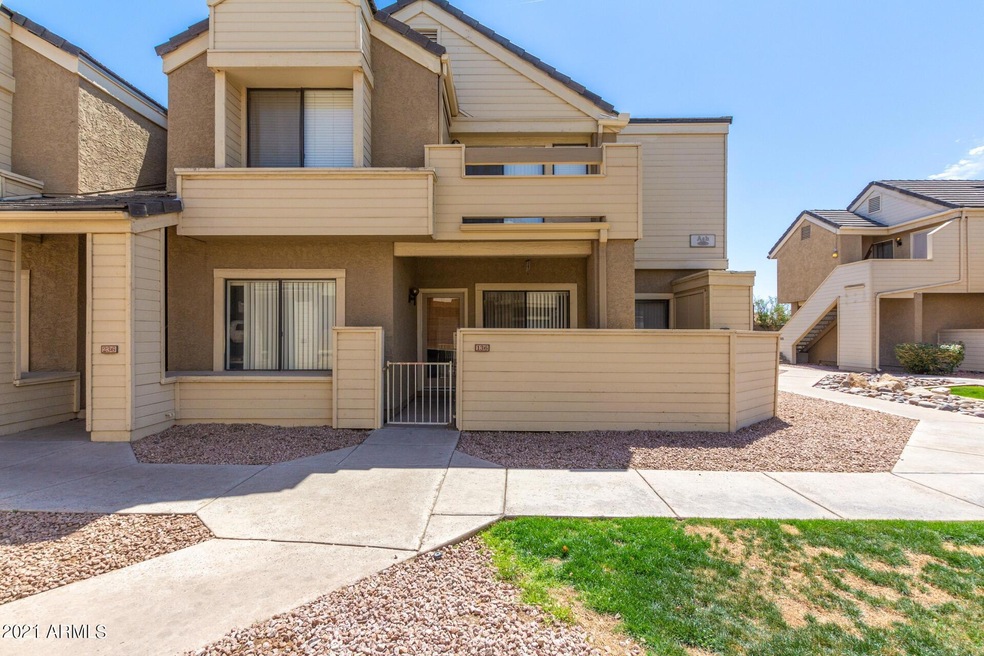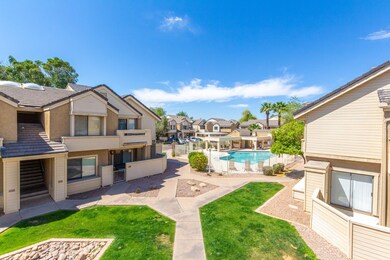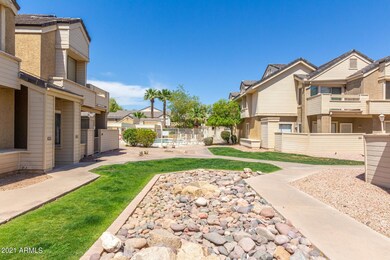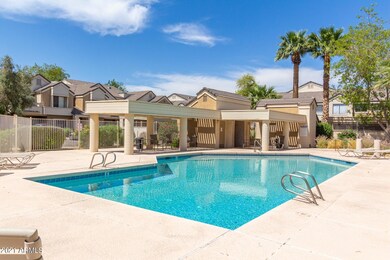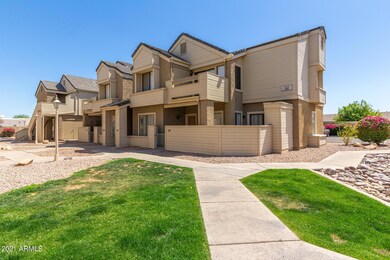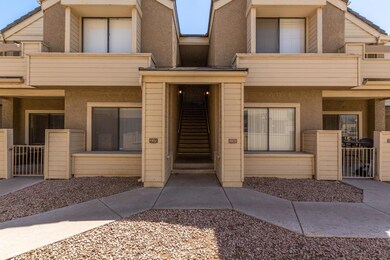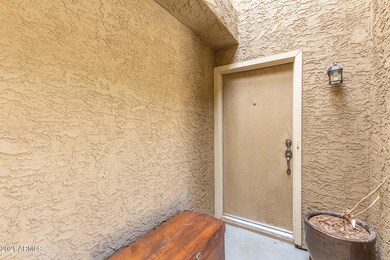
Springtree Condominiums 2035 S Elm St Unit 236 Tempe, AZ 85282
Alameda NeighborhoodHighlights
- Contemporary Architecture
- End Unit
- Community Pool
- Vaulted Ceiling
- Private Yard
- Balcony
About This Home
As of June 2021Welcome to the desirable Community of Springtree. Charming gated courtyard entry, vaulted ceilings, beautiful laminate wood floors, welcoming palette, window blinds, & ceiling fans. Formal dining area w/serving counter & cabinets. Plenty of wood kitchen cabinets, tile counters, SS appliances, & breakfast bar. Interior stacked laundry closet. Generous size bedrooms, ample closets, pristine baths, & a private balcony. Enjoy the Community Pool & Spa. Walking Path. Take a tour today & stop renting!
Co-Listed By
Edward Slisky
Urban Luxe Real Estate License #SA690329000
Last Buyer's Agent
Joshua Sinacola
My Home Group Real Estate License #SA688506000
Property Details
Home Type
- Condominium
Est. Annual Taxes
- $1,113
Year Built
- Built in 1983
Lot Details
- Desert faces the front of the property
- End Unit
- 1 Common Wall
- Private Yard
- Grass Covered Lot
HOA Fees
- $234 Monthly HOA Fees
Home Design
- Contemporary Architecture
- Wood Frame Construction
- Tile Roof
- Stucco
Interior Spaces
- 1,004 Sq Ft Home
- 2-Story Property
- Vaulted Ceiling
- Ceiling Fan
Kitchen
- Breakfast Bar
- Built-In Microwave
Flooring
- Laminate
- Tile
Bedrooms and Bathrooms
- 2 Bedrooms
- Primary Bathroom is a Full Bathroom
- 2 Bathrooms
Parking
- 1 Carport Space
- Assigned Parking
Schools
- Joseph P. Spracale Elementary School
- Connolly Middle School
- Mcclintock High School
Utilities
- Central Air
- Heating Available
- High Speed Internet
- Cable TV Available
Additional Features
- No Interior Steps
Listing and Financial Details
- Tax Lot 236
- Assessor Parcel Number 133-31-497
Community Details
Overview
- Association fees include ground maintenance, maintenance exterior
- Brown Comm Mngmnt Association, Phone Number (480) 539-1396
- Built by Knoell Homes
- Springtree Subdivision
Recreation
- Community Pool
- Community Spa
- Bike Trail
Ownership History
Purchase Details
Home Financials for this Owner
Home Financials are based on the most recent Mortgage that was taken out on this home.Purchase Details
Home Financials for this Owner
Home Financials are based on the most recent Mortgage that was taken out on this home.Purchase Details
Home Financials for this Owner
Home Financials are based on the most recent Mortgage that was taken out on this home.Purchase Details
Home Financials for this Owner
Home Financials are based on the most recent Mortgage that was taken out on this home.Purchase Details
Home Financials for this Owner
Home Financials are based on the most recent Mortgage that was taken out on this home.Purchase Details
Home Financials for this Owner
Home Financials are based on the most recent Mortgage that was taken out on this home.Purchase Details
Purchase Details
Purchase Details
Similar Homes in the area
Home Values in the Area
Average Home Value in this Area
Purchase History
| Date | Type | Sale Price | Title Company |
|---|---|---|---|
| Warranty Deed | $230,000 | Premier Title Agency | |
| Cash Sale Deed | $118,000 | Driggs Title Agency Inc | |
| Warranty Deed | $63,000 | Driggs Title Agency Inc | |
| Warranty Deed | $181,000 | Tsa Title Agency | |
| Interfamily Deed Transfer | -- | Tsa Title Agency | |
| Warranty Deed | $114,000 | First American Title Ins Co | |
| Cash Sale Deed | $91,500 | Lawyers Title Of Arizona Inc | |
| Warranty Deed | $77,000 | Security Title Agency | |
| Interfamily Deed Transfer | -- | -- |
Mortgage History
| Date | Status | Loan Amount | Loan Type |
|---|---|---|---|
| Open | $180,000 | New Conventional | |
| Previous Owner | $40,950 | New Conventional | |
| Previous Owner | $159,250 | Purchase Money Mortgage | |
| Previous Owner | $102,600 | Purchase Money Mortgage |
Property History
| Date | Event | Price | Change | Sq Ft Price |
|---|---|---|---|---|
| 06/14/2021 06/14/21 | Sold | $228,000 | 0.0% | $227 / Sq Ft |
| 05/30/2021 05/30/21 | For Sale | $228,000 | 0.0% | $227 / Sq Ft |
| 04/26/2021 04/26/21 | Pending | -- | -- | -- |
| 04/09/2021 04/09/21 | For Sale | $228,000 | 0.0% | $227 / Sq Ft |
| 04/27/2015 04/27/15 | Rented | $995 | 0.0% | -- |
| 04/26/2015 04/26/15 | Under Contract | -- | -- | -- |
| 04/09/2015 04/09/15 | For Rent | $995 | 0.0% | -- |
| 04/08/2015 04/08/15 | Sold | $118,000 | -1.7% | $118 / Sq Ft |
| 02/02/2015 02/02/15 | Price Changed | $120,000 | -4.0% | $120 / Sq Ft |
| 02/01/2015 02/01/15 | For Sale | $125,000 | 0.0% | $125 / Sq Ft |
| 01/23/2015 01/23/15 | Pending | -- | -- | -- |
| 12/17/2014 12/17/14 | Price Changed | $125,000 | -3.8% | $125 / Sq Ft |
| 11/13/2014 11/13/14 | Price Changed | $130,000 | -3.0% | $129 / Sq Ft |
| 10/31/2014 10/31/14 | Price Changed | $134,000 | -2.9% | $133 / Sq Ft |
| 10/08/2014 10/08/14 | For Sale | $138,000 | -- | $137 / Sq Ft |
Tax History Compared to Growth
Tax History
| Year | Tax Paid | Tax Assessment Tax Assessment Total Assessment is a certain percentage of the fair market value that is determined by local assessors to be the total taxable value of land and additions on the property. | Land | Improvement |
|---|---|---|---|---|
| 2025 | $1,029 | $10,741 | -- | -- |
| 2024 | $1,027 | $10,230 | -- | -- |
| 2023 | $1,027 | $19,430 | $3,880 | $15,550 |
| 2022 | $981 | $15,520 | $3,100 | $12,420 |
| 2021 | $1,001 | $14,120 | $2,820 | $11,300 |
| 2020 | $1,113 | $12,700 | $2,540 | $10,160 |
| 2019 | $1,092 | $11,400 | $2,280 | $9,120 |
| 2018 | $1,065 | $10,770 | $2,150 | $8,620 |
| 2017 | $1,033 | $9,930 | $1,980 | $7,950 |
| 2016 | $1,026 | $9,680 | $1,930 | $7,750 |
| 2015 | $861 | $8,470 | $1,690 | $6,780 |
Agents Affiliated with this Home
-
Patrick Davis

Seller's Agent in 2021
Patrick Davis
eXp Realty
(480) 980-3407
2 in this area
34 Total Sales
-
E
Seller Co-Listing Agent in 2021
Edward Slisky
Urban Luxe Real Estate
-
J
Buyer's Agent in 2021
Joshua Sinacola
My Home Group
-
T
Seller's Agent in 2015
Tim Rehrmann
eXp Realty
-
R
Seller Co-Listing Agent in 2015
Richard Smookler
Realty One Group
About Springtree Condominiums
Map
Source: Arizona Regional Multiple Listing Service (ARMLS)
MLS Number: 6220111
APN: 133-31-497
- 2035 S Elm St Unit 138
- 1644 E Broadmor Dr
- 1445 E Broadway Rd Unit 208
- 1653 E Palmcroft Dr
- 1509 E Verlea Dr
- 1816 E Palmcroft Dr
- 1241 E El Parque Dr
- 1835 E Palmcroft Dr
- 1228 E Broadmor Dr
- 1609 E Williams St
- 1221 E Broadmor Dr
- 1832 E Concorda Dr
- 1736 E Alameda Dr
- 1440 S Stanley Place
- 1125 E Broadway Rd Unit 122
- 1125 E Broadway Rd Unit 102
- 1432 S Stanley Place
- 1428 S Stanley Place
- 1424 S Stanley Place
- 1648 E Campus Dr
