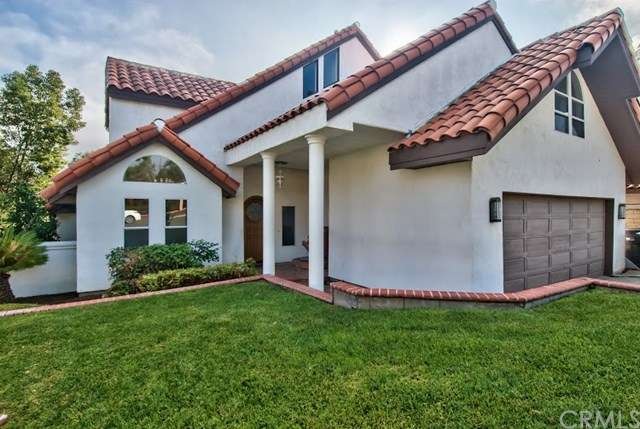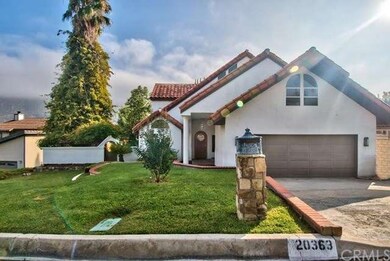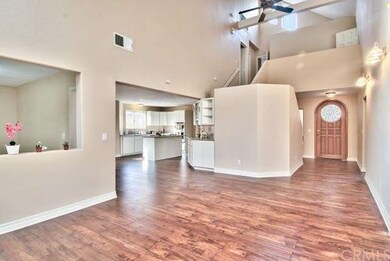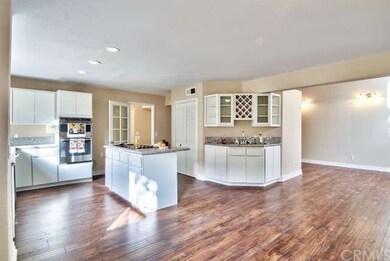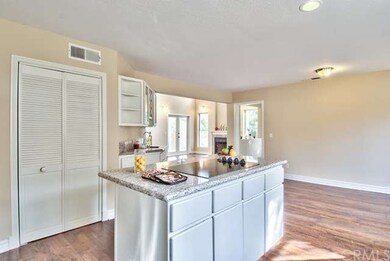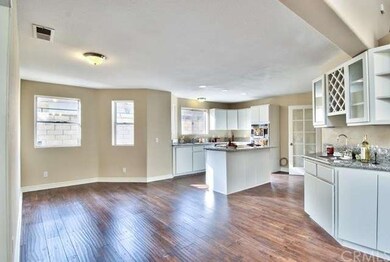
20363 Harvard Way Riverside, CA 92507
North Moreno Valley NeighborhoodHighlights
- City Lights View
- Open Floorplan
- Bonus Room
- Updated Kitchen
- Wood Flooring
- High Ceiling
About This Home
As of August 2020Wow! The Holiday Seasons are just around the corner. How would you like to own this Gorgeous 5 bedroom, 3 bath located in UNIVERSITY CITY HOME. Beautiful high ceiling with lots of windows. Newly refinished laminate wood flooring, new exterior paint, new carpet, updated kitchen with beautiful granite counter tops, stainless steel double oven, large stainless sink, huge island with stove, spacious living room. The downstairs has 2 bedroom and full bath. Huge master bedroom, roomy master bathroom with double sinks, large tub with separate shower, inside laundry room and bright open floor plan. Not to mention it just a minute from UCR- University of California in Riverside and nearby Sycamore Canyon Wilderness Park area with hiking, biking trails and gorgeous views. Close to a shopping center, restaurants, RCC, schools, shopping mall, theatres, stores and EZ freeway access. DON'T MISS THIS OPPORTUNITY!!
Last Agent to Sell the Property
Shirley DeHart
REALTY MASTERS & ASSOCIATES License #01744700 Listed on: 10/16/2015

Last Buyer's Agent
Shirley DeHart
REALTY MASTERS & ASSOCIATES License #01744700 Listed on: 10/16/2015

Home Details
Home Type
- Single Family
Est. Annual Taxes
- $5,942
Year Built
- Built in 1989
Lot Details
- 10,019 Sq Ft Lot
- Wood Fence
- Fence is in excellent condition
- Sprinkler System
- Private Yard
- Front Yard
Parking
- 2 Car Direct Access Garage
- Parking Available
- Front Facing Garage
- Driveway
Property Views
- City Lights
- Mountain
- Neighborhood
Home Design
- Tile Roof
Interior Spaces
- 2,295 Sq Ft Home
- Open Floorplan
- High Ceiling
- Ceiling Fan
- Recessed Lighting
- Entryway
- Family Room with Fireplace
- Family Room Off Kitchen
- Living Room
- Dining Room
- Bonus Room
- Wood Flooring
Kitchen
- Updated Kitchen
- Eat-In Kitchen
- Double Oven
- Electric Cooktop
- Dishwasher
- Kitchen Island
- Granite Countertops
Bedrooms and Bathrooms
- 5 Bedrooms
- Dressing Area
- 3 Full Bathrooms
Laundry
- Laundry Room
- Gas And Electric Dryer Hookup
Outdoor Features
- Wood patio
- Exterior Lighting
Utilities
- Cooling Available
- Heating Available
- Conventional Septic
Community Details
- No Home Owners Association
- Laundry Facilities
Listing and Financial Details
- Tax Lot 5
- Tax Tract Number 101
- Assessor Parcel Number 256092004
Ownership History
Purchase Details
Purchase Details
Home Financials for this Owner
Home Financials are based on the most recent Mortgage that was taken out on this home.Purchase Details
Home Financials for this Owner
Home Financials are based on the most recent Mortgage that was taken out on this home.Purchase Details
Purchase Details
Home Financials for this Owner
Home Financials are based on the most recent Mortgage that was taken out on this home.Purchase Details
Home Financials for this Owner
Home Financials are based on the most recent Mortgage that was taken out on this home.Purchase Details
Home Financials for this Owner
Home Financials are based on the most recent Mortgage that was taken out on this home.Purchase Details
Home Financials for this Owner
Home Financials are based on the most recent Mortgage that was taken out on this home.Similar Homes in Riverside, CA
Home Values in the Area
Average Home Value in this Area
Purchase History
| Date | Type | Sale Price | Title Company |
|---|---|---|---|
| Grant Deed | -- | Ticor Title | |
| Grant Deed | $500,000 | Ticor Title | |
| Interfamily Deed Transfer | -- | Timios Title A Ca Corp | |
| Interfamily Deed Transfer | -- | None Available | |
| Grant Deed | $375,000 | Lawyers Title Company | |
| Grant Deed | $280,000 | Lawyers Title | |
| Grant Deed | $192,000 | Gateway Title Company | |
| Deed | $40,000 | Northern Counties Title |
Mortgage History
| Date | Status | Loan Amount | Loan Type |
|---|---|---|---|
| Previous Owner | $475,000 | New Conventional | |
| Previous Owner | $105,000 | New Conventional | |
| Previous Owner | $45,000 | Unknown | |
| Previous Owner | $285,000 | Stand Alone Refi Refinance Of Original Loan | |
| Previous Owner | $130,200 | New Conventional | |
| Previous Owner | $100,000 | Credit Line Revolving | |
| Previous Owner | $153,600 | Purchase Money Mortgage | |
| Previous Owner | $8,500 | Unknown | |
| Previous Owner | $73,138 | Seller Take Back |
Property History
| Date | Event | Price | Change | Sq Ft Price |
|---|---|---|---|---|
| 08/31/2020 08/31/20 | Sold | $500,000 | 0.0% | $218 / Sq Ft |
| 07/23/2020 07/23/20 | Pending | -- | -- | -- |
| 07/13/2020 07/13/20 | For Sale | $499,900 | 0.0% | $218 / Sq Ft |
| 07/08/2020 07/08/20 | Pending | -- | -- | -- |
| 07/01/2020 07/01/20 | Price Changed | $499,900 | -2.5% | $218 / Sq Ft |
| 06/29/2020 06/29/20 | Price Changed | $512,500 | -0.9% | $223 / Sq Ft |
| 06/22/2020 06/22/20 | Price Changed | $517,000 | -1.6% | $225 / Sq Ft |
| 06/16/2020 06/16/20 | For Sale | $525,500 | +40.1% | $229 / Sq Ft |
| 12/15/2015 12/15/15 | Sold | $375,000 | -3.8% | $163 / Sq Ft |
| 12/03/2015 12/03/15 | Pending | -- | -- | -- |
| 10/16/2015 10/16/15 | For Sale | $389,900 | +39.3% | $170 / Sq Ft |
| 05/20/2015 05/20/15 | Sold | $280,000 | -13.8% | $122 / Sq Ft |
| 04/20/2015 04/20/15 | Pending | -- | -- | -- |
| 04/16/2015 04/16/15 | For Sale | $325,000 | 0.0% | $142 / Sq Ft |
| 04/08/2015 04/08/15 | Pending | -- | -- | -- |
| 04/03/2015 04/03/15 | For Sale | $325,000 | 0.0% | $142 / Sq Ft |
| 03/29/2015 03/29/15 | Pending | -- | -- | -- |
| 03/29/2015 03/29/15 | Price Changed | $325,000 | -15.8% | $142 / Sq Ft |
| 03/16/2015 03/16/15 | For Sale | $385,900 | -- | $168 / Sq Ft |
Tax History Compared to Growth
Tax History
| Year | Tax Paid | Tax Assessment Tax Assessment Total Assessment is a certain percentage of the fair market value that is determined by local assessors to be the total taxable value of land and additions on the property. | Land | Improvement |
|---|---|---|---|---|
| 2023 | $5,942 | $520,200 | $78,030 | $442,170 |
| 2022 | $5,706 | $510,000 | $76,500 | $433,500 |
| 2021 | $5,595 | $500,000 | $75,000 | $425,000 |
| 2020 | $6,749 | $449,741 | $90,560 | $359,181 |
| 2019 | $4,588 | $416,160 | $104,040 | $312,120 |
| 2018 | $7,174 | $408,000 | $102,000 | $306,000 |
| 2017 | $4,465 | $400,000 | $100,000 | $300,000 |
| 2016 | $4,225 | $375,000 | $100,000 | $275,000 |
| 2015 | $2,584 | $235,985 | $58,991 | $176,994 |
| 2014 | $2,396 | $231,365 | $57,837 | $173,528 |
Agents Affiliated with this Home
-
Tom Tennant
T
Seller's Agent in 2020
Tom Tennant
Elevate Real Estate Agency
(951) 808-4400
3 in this area
350 Total Sales
-
Cindy Bosshard

Buyer's Agent in 2020
Cindy Bosshard
Berkshire Hathaway HomeServices California Properties
(562) 945-2221
2 in this area
28 Total Sales
-

Seller's Agent in 2015
Shirley DeHart
REALTY MASTERS & ASSOCIATES
(208) 886-0020
2 in this area
31 Total Sales
Map
Source: California Regional Multiple Listing Service (CRMLS)
MLS Number: IV15226825
APN: 256-092-004
- 20409 Harvard Way
- 20410 Little Julies Way
- 0 Harvard Way
- 11543 Tulane Ave
- 0 Westpoint Dr
- 20517 Claremont Ave
- 1550 Jameson Ct
- 5410 Canmore Ct
- 5419 Deveron Ct
- 20682 Hill Top Dr
- 0 Pettegrew Rd Unit IV24204869
- 375 Central Ave Unit 173
- 375 Central Ave Unit 196
- 5890 Kendrick Dr
- 1402 Sutherland Dr
- 21267 Shakespeare Ct
- 566 Bruin Dr
- 553 Athens St
- 600 Central Ave Unit 372
- 600 Central Ave Unit 406
