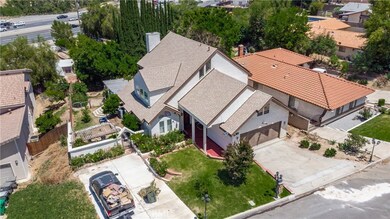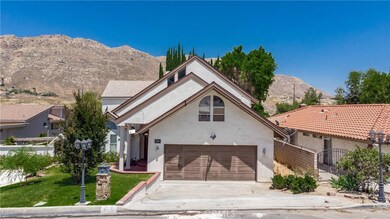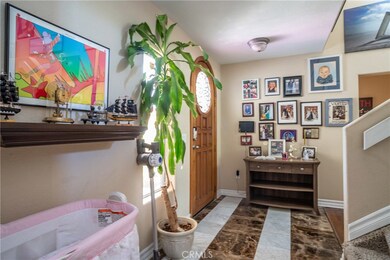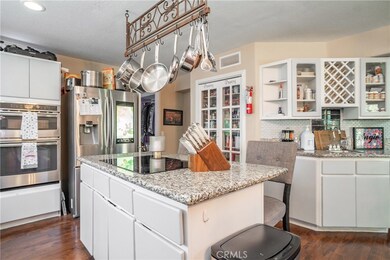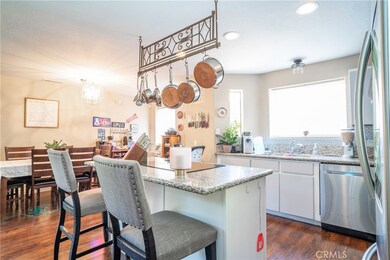
20363 Harvard Way Riverside, CA 92507
North Moreno Valley NeighborhoodHighlights
- RV Access or Parking
- Updated Kitchen
- View of Hills
- Primary Bedroom Suite
- Open Floorplan
- Deck
About This Home
As of August 2020WONDERFUL Two-Story Home with FREE SOLAR ENERGY!! Situated on a PREMIUM Lot of 13,504sqf * LOW LOW Taxes and NO HOA Fees * SPACIOUS Floor-Plan Offering 2295sqft with 5 LARGE Bedrooms, Separate OFFICE and 3 FULL Bathrooms * This Model offers a TWO MAIN FLOOR Bedrooms plus an Office * LARGE Living Room with HIGH VOLUME Cathedral Ceilings, Fireplace & Wood Laminate Flooring * REMODELED Kitchen with GRANITE SLAB Counters, STAINLESS STEEL Appliances, In-Kitchen Dining Area, Wet-Bar with Wine Rack and RAISED Breakfast Counter for the Kids * EXTRA LARGE Backyard is PERFECT for Parties & Family Gatherings with Covered Patio, Fruit Trees and Gated Dog Run * UPGRADED Throughout Custom 2-Toned Paint, Tiled Flooring, REMODELED Kitchen, Upgraded Bathrooms with Tiled Showers, Smart Home Features include Thermostat, Front Door Locks, Security System & MUCH MORE * Spacious Master Bedroom with Dual Closets -AND- Remodeled Master Bathroom with His & Her Sinks, Granite Tops, Custom Mirror/TV Feature, Custom Tiled Shower with Multi Water Features, Smart Toilet & Romantic Jacuzzi Tub * TWO Additional Bedrooms UPSTAIRS each w/Pitched Ceilings & Large Walk-In Closets * Nice Curb Appeal with Front Porch and Exterior Lighting * 2 Car Attached Garage w/RV Parking to Accommodate a 40ft RV/Trailer * Close to Schools, Shopping, Dining/Restaurants, Parks & EZ Freeway Access - SUBMIT ALL OFFERS- JUST REDUCED TO SELL FAST!!
Last Agent to Sell the Property
Elevate Real Estate Agency License #01273093 Listed on: 06/16/2020
Last Buyer's Agent
Berkshire Hathaway HomeServices California Properties License #01939686

Home Details
Home Type
- Single Family
Est. Annual Taxes
- $5,942
Year Built
- Built in 1989
Lot Details
- 0.31 Acre Lot
- Fenced
- Fence is in average condition
- Landscaped
- Sprinkler System
- Lawn
- Back and Front Yard
- Property is zoned R-1-80
Parking
- 2 Car Direct Access Garage
- 6 Open Parking Spaces
- Parking Available
- Front Facing Garage
- RV Access or Parking
Property Views
- Hills
- Neighborhood
Home Design
- Modern Architecture
- Turnkey
- Slab Foundation
- Composition Roof
- Stucco
Interior Spaces
- 2,295 Sq Ft Home
- 2-Story Property
- Open Floorplan
- Wet Bar
- Built-In Features
- Cathedral Ceiling
- Skylights
- Double Pane Windows
- Custom Window Coverings
- Blinds
- French Doors
- Formal Entry
- Family Room Off Kitchen
- Living Room with Fireplace
- Dining Room
- Storage
- Laundry Room
- Attic
Kitchen
- Updated Kitchen
- Breakfast Area or Nook
- Open to Family Room
- Eat-In Kitchen
- Breakfast Bar
- Convection Oven
- Gas Cooktop
- Microwave
- Dishwasher
- Kitchen Island
- Granite Countertops
- Utility Sink
- Disposal
Flooring
- Carpet
- Laminate
- Tile
Bedrooms and Bathrooms
- 5 Bedrooms | 3 Main Level Bedrooms
- Primary Bedroom Suite
- Double Master Bedroom
- Walk-In Closet
- Dressing Area
- Remodeled Bathroom
- 3 Full Bathrooms
- Granite Bathroom Countertops
- Dual Vanity Sinks in Primary Bathroom
- Low Flow Toliet
- Hydromassage or Jetted Bathtub
- Bathtub with Shower
- Walk-in Shower
- Closet In Bathroom
Home Security
- Home Security System
- Security Lights
- Carbon Monoxide Detectors
- Fire and Smoke Detector
Accessible Home Design
- Doors swing in
Outdoor Features
- Deck
- Covered patio or porch
- Exterior Lighting
- Rain Gutters
Utilities
- Forced Air Heating and Cooling System
- Gas Water Heater
Community Details
- No Home Owners Association
Listing and Financial Details
- Tax Lot 5
- Tax Tract Number 23091
- Assessor Parcel Number 256092004
Ownership History
Purchase Details
Purchase Details
Home Financials for this Owner
Home Financials are based on the most recent Mortgage that was taken out on this home.Purchase Details
Home Financials for this Owner
Home Financials are based on the most recent Mortgage that was taken out on this home.Purchase Details
Purchase Details
Home Financials for this Owner
Home Financials are based on the most recent Mortgage that was taken out on this home.Purchase Details
Home Financials for this Owner
Home Financials are based on the most recent Mortgage that was taken out on this home.Purchase Details
Home Financials for this Owner
Home Financials are based on the most recent Mortgage that was taken out on this home.Purchase Details
Home Financials for this Owner
Home Financials are based on the most recent Mortgage that was taken out on this home.Similar Homes in the area
Home Values in the Area
Average Home Value in this Area
Purchase History
| Date | Type | Sale Price | Title Company |
|---|---|---|---|
| Grant Deed | -- | Ticor Title | |
| Grant Deed | $500,000 | Ticor Title | |
| Interfamily Deed Transfer | -- | Timios Title A Ca Corp | |
| Interfamily Deed Transfer | -- | None Available | |
| Grant Deed | $375,000 | Lawyers Title Company | |
| Grant Deed | $280,000 | Lawyers Title | |
| Grant Deed | $192,000 | Gateway Title Company | |
| Deed | $40,000 | Northern Counties Title |
Mortgage History
| Date | Status | Loan Amount | Loan Type |
|---|---|---|---|
| Previous Owner | $475,000 | New Conventional | |
| Previous Owner | $105,000 | New Conventional | |
| Previous Owner | $45,000 | Unknown | |
| Previous Owner | $285,000 | Stand Alone Refi Refinance Of Original Loan | |
| Previous Owner | $130,200 | New Conventional | |
| Previous Owner | $100,000 | Credit Line Revolving | |
| Previous Owner | $153,600 | Purchase Money Mortgage | |
| Previous Owner | $8,500 | Unknown | |
| Previous Owner | $73,138 | Seller Take Back |
Property History
| Date | Event | Price | Change | Sq Ft Price |
|---|---|---|---|---|
| 08/31/2020 08/31/20 | Sold | $500,000 | 0.0% | $218 / Sq Ft |
| 07/23/2020 07/23/20 | Pending | -- | -- | -- |
| 07/13/2020 07/13/20 | For Sale | $499,900 | 0.0% | $218 / Sq Ft |
| 07/08/2020 07/08/20 | Pending | -- | -- | -- |
| 07/01/2020 07/01/20 | Price Changed | $499,900 | -2.5% | $218 / Sq Ft |
| 06/29/2020 06/29/20 | Price Changed | $512,500 | -0.9% | $223 / Sq Ft |
| 06/22/2020 06/22/20 | Price Changed | $517,000 | -1.6% | $225 / Sq Ft |
| 06/16/2020 06/16/20 | For Sale | $525,500 | +40.1% | $229 / Sq Ft |
| 12/15/2015 12/15/15 | Sold | $375,000 | -3.8% | $163 / Sq Ft |
| 12/03/2015 12/03/15 | Pending | -- | -- | -- |
| 10/16/2015 10/16/15 | For Sale | $389,900 | +39.3% | $170 / Sq Ft |
| 05/20/2015 05/20/15 | Sold | $280,000 | -13.8% | $122 / Sq Ft |
| 04/20/2015 04/20/15 | Pending | -- | -- | -- |
| 04/16/2015 04/16/15 | For Sale | $325,000 | 0.0% | $142 / Sq Ft |
| 04/08/2015 04/08/15 | Pending | -- | -- | -- |
| 04/03/2015 04/03/15 | For Sale | $325,000 | 0.0% | $142 / Sq Ft |
| 03/29/2015 03/29/15 | Pending | -- | -- | -- |
| 03/29/2015 03/29/15 | Price Changed | $325,000 | -15.8% | $142 / Sq Ft |
| 03/16/2015 03/16/15 | For Sale | $385,900 | -- | $168 / Sq Ft |
Tax History Compared to Growth
Tax History
| Year | Tax Paid | Tax Assessment Tax Assessment Total Assessment is a certain percentage of the fair market value that is determined by local assessors to be the total taxable value of land and additions on the property. | Land | Improvement |
|---|---|---|---|---|
| 2023 | $5,942 | $520,200 | $78,030 | $442,170 |
| 2022 | $5,706 | $510,000 | $76,500 | $433,500 |
| 2021 | $5,595 | $500,000 | $75,000 | $425,000 |
| 2020 | $6,749 | $449,741 | $90,560 | $359,181 |
| 2019 | $4,588 | $416,160 | $104,040 | $312,120 |
| 2018 | $7,174 | $408,000 | $102,000 | $306,000 |
| 2017 | $4,465 | $400,000 | $100,000 | $300,000 |
| 2016 | $4,225 | $375,000 | $100,000 | $275,000 |
| 2015 | $2,584 | $235,985 | $58,991 | $176,994 |
| 2014 | $2,396 | $231,365 | $57,837 | $173,528 |
Agents Affiliated with this Home
-
Tom Tennant
T
Seller's Agent in 2020
Tom Tennant
Elevate Real Estate Agency
(951) 808-4400
3 in this area
351 Total Sales
-
Cindy Bosshard

Buyer's Agent in 2020
Cindy Bosshard
Berkshire Hathaway HomeServices California Properties
(562) 945-2221
2 in this area
28 Total Sales
-

Seller's Agent in 2015
Shirley DeHart
REALTY MASTERS & ASSOCIATES
(208) 886-0020
2 in this area
31 Total Sales
Map
Source: California Regional Multiple Listing Service (CRMLS)
MLS Number: IG20116173
APN: 256-092-004
- 20409 Harvard Way
- 20410 Little Julies Way
- 0 Harvard Way
- 11543 Tulane Ave
- 0 Westpoint Dr
- 20517 Claremont Ave
- 1550 Jameson Ct
- 5410 Canmore Ct
- 5419 Deveron Ct
- 20682 Hill Top Dr
- 0 Pettegrew Rd Unit IV24204869
- 375 Central Ave Unit 173
- 375 Central Ave Unit 196
- 5890 Kendrick Dr
- 1402 Sutherland Dr
- 21267 Shakespeare Ct
- 566 Bruin Dr
- 553 Athens St
- 600 Central Ave Unit 372
- 600 Central Ave Unit 406


