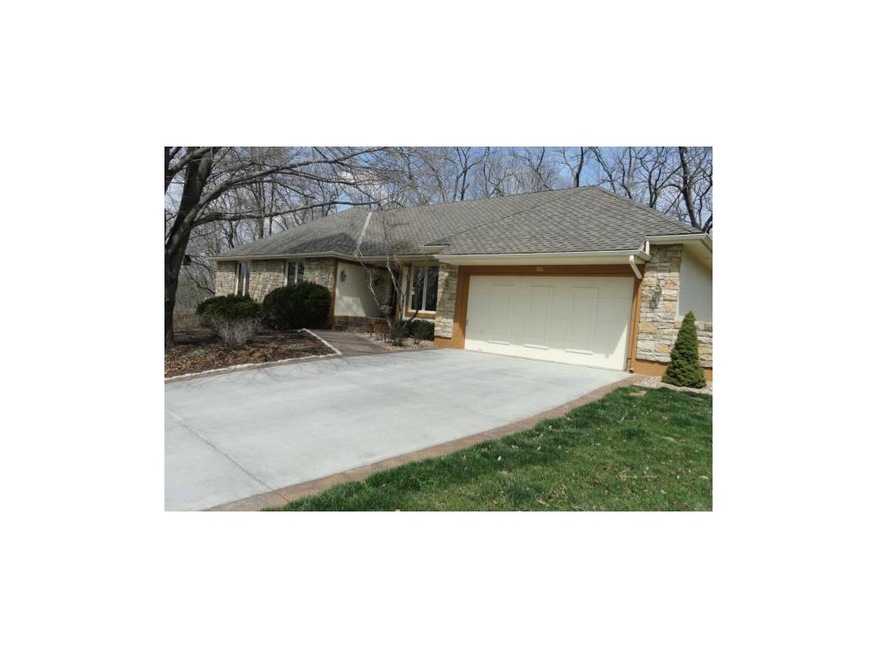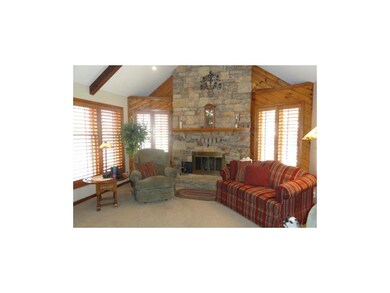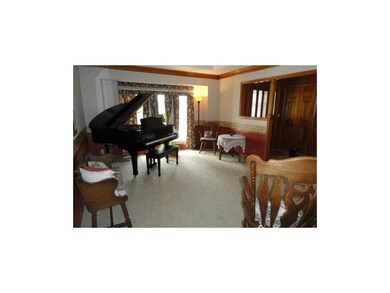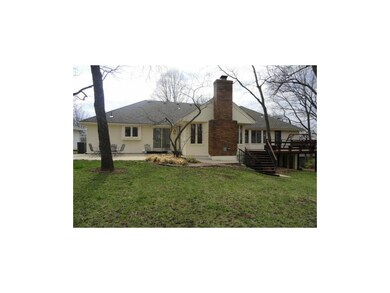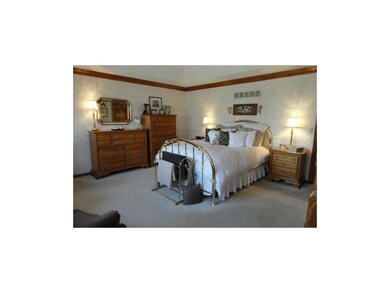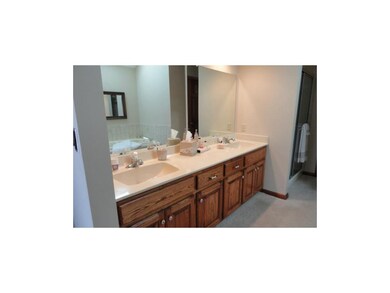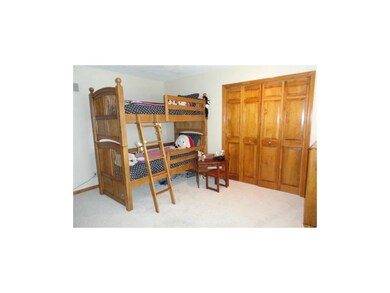
2038 SW 4th St Lees Summit, MO 64081
Highlights
- Deck
- Vaulted Ceiling
- Wood Flooring
- Pleasant Lea Middle School Rated A-
- Ranch Style House
- <<bathWithWhirlpoolToken>>
About This Home
As of January 2019Gorgeous true Ranch on lrg, treed, cul-de-sac lot. New driveway w/stamped stained accent along sides leads to new stamped/stained walkway & front porch. Meticulous maintained & upgrded home offers open liv & spacious rms. Tile entry leads to huge GR w/v-ceil, wetbar & FP. Breakfast rm & updtd kit w/Conan counters also has dbl ovens, grt cab space laundry & 1/2 ba off kit. Huge formal DR currently used/music rm. Mstr ste has 2 w/in clos, access to the deck, a lux ba w/wp tub, dbl vanity, sep shwr. 2 more lrg br & hall ba w/dbl vanity. Outstanding closet space throughout hm. Custom plantation shutters thru main lvl. Fin walkout-FR w/wet bar.
Last Agent to Sell the Property
ReeceNichols - Lees Summit License #1999087937 Listed on: 04/08/2014

Home Details
Home Type
- Single Family
Est. Annual Taxes
- $2,331
Year Built
- Built in 1984
Lot Details
- Cul-De-Sac
- Sprinkler System
- Many Trees
HOA Fees
- $10 Monthly HOA Fees
Parking
- 2 Car Attached Garage
- Garage Door Opener
Home Design
- Ranch Style House
- Traditional Architecture
- Frame Construction
- Composition Roof
- Stone Trim
Interior Spaces
- 3,799 Sq Ft Home
- Wet Bar: Hardwood, Carpet, Shades/Blinds, Walk-In Closet(s), Double Vanity, Shower Over Tub, Vinyl, Wet Bar, Shower Only, Whirlpool Tub, Ceiling Fan(s), Cathedral/Vaulted Ceiling, Fireplace, Pantry
- Built-In Features: Hardwood, Carpet, Shades/Blinds, Walk-In Closet(s), Double Vanity, Shower Over Tub, Vinyl, Wet Bar, Shower Only, Whirlpool Tub, Ceiling Fan(s), Cathedral/Vaulted Ceiling, Fireplace, Pantry
- Vaulted Ceiling
- Ceiling Fan: Hardwood, Carpet, Shades/Blinds, Walk-In Closet(s), Double Vanity, Shower Over Tub, Vinyl, Wet Bar, Shower Only, Whirlpool Tub, Ceiling Fan(s), Cathedral/Vaulted Ceiling, Fireplace, Pantry
- Skylights
- Fireplace With Gas Starter
- Shades
- Plantation Shutters
- Drapes & Rods
- Great Room with Fireplace
- Family Room
- Formal Dining Room
- Library
- Home Gym
- Fire and Smoke Detector
- Laundry on main level
Kitchen
- Breakfast Room
- <<doubleOvenToken>>
- Electric Oven or Range
- Dishwasher
- Granite Countertops
- Laminate Countertops
- Disposal
Flooring
- Wood
- Wall to Wall Carpet
- Linoleum
- Laminate
- Stone
- Ceramic Tile
- Luxury Vinyl Plank Tile
- Luxury Vinyl Tile
Bedrooms and Bathrooms
- 4 Bedrooms
- Cedar Closet: Hardwood, Carpet, Shades/Blinds, Walk-In Closet(s), Double Vanity, Shower Over Tub, Vinyl, Wet Bar, Shower Only, Whirlpool Tub, Ceiling Fan(s), Cathedral/Vaulted Ceiling, Fireplace, Pantry
- Walk-In Closet: Hardwood, Carpet, Shades/Blinds, Walk-In Closet(s), Double Vanity, Shower Over Tub, Vinyl, Wet Bar, Shower Only, Whirlpool Tub, Ceiling Fan(s), Cathedral/Vaulted Ceiling, Fireplace, Pantry
- 3 Full Bathrooms
- Double Vanity
- <<bathWithWhirlpoolToken>>
- <<tubWithShowerToken>>
Finished Basement
- Walk-Out Basement
- Basement Fills Entire Space Under The House
Outdoor Features
- Deck
- Enclosed patio or porch
Schools
- Cedar Creek Elementary School
- Lee's Summit West High School
Utilities
- Forced Air Heating and Cooling System
Community Details
- Association fees include building maint
- Ravencrest Subdivision
Listing and Financial Details
- Assessor Parcel Number 62-510-01-11-00-0-00-000
Ownership History
Purchase Details
Home Financials for this Owner
Home Financials are based on the most recent Mortgage that was taken out on this home.Purchase Details
Purchase Details
Purchase Details
Home Financials for this Owner
Home Financials are based on the most recent Mortgage that was taken out on this home.Purchase Details
Home Financials for this Owner
Home Financials are based on the most recent Mortgage that was taken out on this home.Similar Homes in Lees Summit, MO
Home Values in the Area
Average Home Value in this Area
Purchase History
| Date | Type | Sale Price | Title Company |
|---|---|---|---|
| Warranty Deed | -- | None Available | |
| Special Warranty Deed | -- | None Available | |
| Trustee Deed | $260,555 | None Available | |
| Interfamily Deed Transfer | -- | Continental Title | |
| Warranty Deed | -- | Kansas City Title Inc |
Mortgage History
| Date | Status | Loan Amount | Loan Type |
|---|---|---|---|
| Open | $220,000 | New Conventional | |
| Closed | $216,500 | New Conventional | |
| Closed | $210,000 | New Conventional | |
| Previous Owner | $269,676 | VA | |
| Previous Owner | $224,000 | Credit Line Revolving |
Property History
| Date | Event | Price | Change | Sq Ft Price |
|---|---|---|---|---|
| 01/29/2019 01/29/19 | Sold | -- | -- | -- |
| 12/26/2018 12/26/18 | Pending | -- | -- | -- |
| 12/12/2018 12/12/18 | Price Changed | $249,900 | +0.4% | $66 / Sq Ft |
| 12/12/2018 12/12/18 | For Sale | $249,000 | -9.5% | $66 / Sq Ft |
| 06/05/2014 06/05/14 | Sold | -- | -- | -- |
| 05/13/2014 05/13/14 | Pending | -- | -- | -- |
| 04/09/2014 04/09/14 | For Sale | $275,000 | -- | $72 / Sq Ft |
Tax History Compared to Growth
Tax History
| Year | Tax Paid | Tax Assessment Tax Assessment Total Assessment is a certain percentage of the fair market value that is determined by local assessors to be the total taxable value of land and additions on the property. | Land | Improvement |
|---|---|---|---|---|
| 2024 | $4,045 | $56,430 | $12,730 | $43,700 |
| 2023 | $4,045 | $56,430 | $12,730 | $43,700 |
| 2022 | $3,988 | $49,400 | $14,298 | $35,102 |
| 2021 | $4,070 | $49,400 | $14,298 | $35,102 |
| 2020 | $3,739 | $44,936 | $14,298 | $30,638 |
| 2019 | $3,637 | $44,936 | $14,298 | $30,638 |
| 2018 | $1,010,994 | $33,845 | $3,237 | $30,608 |
| 2017 | $2,952 | $33,845 | $3,237 | $30,608 |
| 2016 | $2,593 | $29,431 | $3,306 | $26,125 |
| 2014 | $2,346 | $26,104 | $3,522 | $22,582 |
Agents Affiliated with this Home
-
Susan Burnett
S
Seller's Agent in 2019
Susan Burnett
Realty Executives
(816) 246-7500
1 in this area
11 Total Sales
-
T
Buyer's Agent in 2019
Treasa Hershberger
Chartwell Realty LLC
-
Rob Ellerman

Seller's Agent in 2014
Rob Ellerman
ReeceNichols - Lees Summit
(816) 304-4434
1,152 in this area
5,205 Total Sales
-
Denise Sanker

Seller Co-Listing Agent in 2014
Denise Sanker
ReeceNichols - Lees Summit
(816) 679-8336
98 in this area
286 Total Sales
-
Yvonne Williams
Y
Buyer's Agent in 2014
Yvonne Williams
Williams Real Estate
(816) 761-5956
1 Total Sale
Map
Source: Heartland MLS
MLS Number: 1876522
APN: 62-510-01-11-00-0-00-000
- 320 SW Raven Ct
- 219 SW Pryor Rd
- 1921 SW 4th St
- 1925 SW 5th St
- 2201 SW Forestpark Cir
- 2017 SW Sterling Dr
- 313 SW Ensley Ln
- 118 NW Grady Ct
- 1808 SW 3rd St
- 109 NW Whitlock Dr
- 120 NW Whitlock Dr
- 2237 NW Killarney Ln
- 2123 NW Killarney Ln
- 601 SW Forestpark Ln
- 306 SW Milmar Ave
- 210 SW Murray Rd
- 2218 NW Killarney Ln
- 2117 NW O'Brien Rd
- 2055 NW O'Brien Rd
- 361 NW Patch Ct
