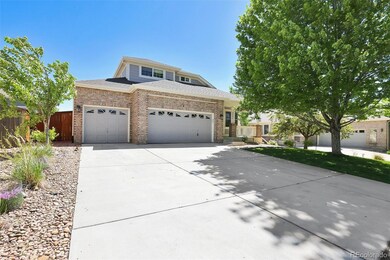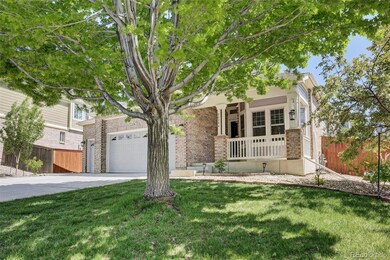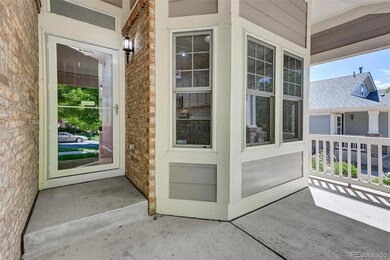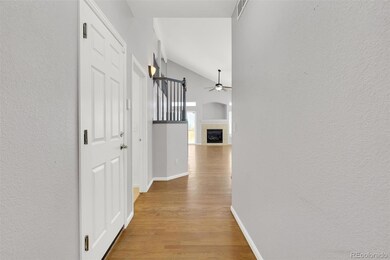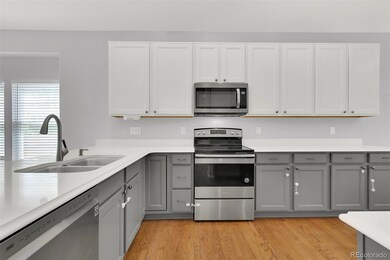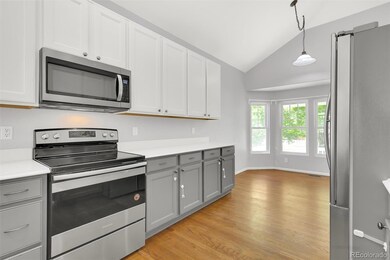20394 E Colgate Place Aurora, CO 80013
Conservatory NeighborhoodEstimated payment $3,594/month
Highlights
- Primary Bedroom Suite
- Clubhouse
- Wood Flooring
- Open Floorplan
- Traditional Architecture
- Loft
About This Home
4.75% VA Assumable!! Located on a quiet cul-de-sac in the sought-after Conservatory neighborhood, this spacious home offers the perfect blend of comfort, style, and functionality. The main level features a beautifully updated kitchen with quartz countertops, stainless steel appliances, and durable wood flooring, seamlessly connecting to a bright dining area and a welcoming family room with a gas fireplace and ceiling fan. A sliding glass door leads to the backyard’s two-tiered stamped concrete patio—ideal for outdoor entertaining. Just off the family room, the main-level primary suite provides convenience and privacy, complete with a walk-in closet and a luxurious 5-piece bath. A half bath rounds out the main floor for added guest convenience. Upstairs, a large open loft provides versatile space for a second living area or home office, flanked by two additional bedrooms and a full bathroom. The finished basement includes a generous great room perfect for a non-conforming fourth bedroom, workout space, game room, or home office, along with a large utility room and crawlspace offering ample storage. Outside, enjoy not only the two-tiered patio but also an additional side patio with pergola for extra outdoor living. This home is equipped with a financed-to-own 6.72 kW solar panel system producing an estimated 8,533 kWh in year one, providing a 101% estimated offset of annual usage. Buyers will take over the low monthly payment of $90.46, allowing them to enjoy significant savings on their electric bill while investing in energy efficiency and long-term value. Additional features include a three-car garage with exterior access, extended driveway, ceiling fans in all bedrooms and the family room, central A/C, and a prime location near shopping, dining, and Buckley Space Force Base—making this home a true standout in today’s market.
Listing Agent
Your Castle Real Estate Inc Brokerage Email: TOMJOHNSON@YOURCASTLE.ORG,303-856-6185 License #100032759 Listed on: 05/23/2025

Co-Listing Agent
Your Castle Real Estate Inc Brokerage Email: TOMJOHNSON@YOURCASTLE.ORG,303-856-6185 License #40027166
Home Details
Home Type
- Single Family
Est. Annual Taxes
- $4,422
Year Built
- Built in 2006
Lot Details
- 6,970 Sq Ft Lot
- Cul-De-Sac
- North Facing Home
- Property is Fully Fenced
- Level Lot
- Front and Back Yard Sprinklers
HOA Fees
- $45 Monthly HOA Fees
Parking
- 3 Car Attached Garage
- Dry Walled Garage
- Exterior Access Door
Home Design
- Traditional Architecture
- Slab Foundation
- Frame Construction
- Composition Roof
- Wood Siding
- Radon Mitigation System
Interior Spaces
- 2-Story Property
- Open Floorplan
- High Ceiling
- Ceiling Fan
- Gas Fireplace
- Double Pane Windows
- Window Treatments
- Entrance Foyer
- Family Room with Fireplace
- Great Room
- Dining Room
- Loft
- Utility Room
- Laundry Room
Kitchen
- Eat-In Kitchen
- Breakfast Bar
- Range
- Microwave
- Dishwasher
- Quartz Countertops
- Laminate Countertops
- Disposal
Flooring
- Wood
- Carpet
- Linoleum
- Tile
Bedrooms and Bathrooms
- Primary Bedroom Suite
- Walk-In Closet
Finished Basement
- Basement Fills Entire Space Under The House
- Sump Pump
- Crawl Space
Home Security
- Carbon Monoxide Detectors
- Fire and Smoke Detector
Outdoor Features
- Covered Patio or Porch
Schools
- Aurora Frontier K-8 Elementary And Middle School
- Vista Peak High School
Utilities
- Forced Air Heating and Cooling System
- Heating System Uses Natural Gas
- Gas Water Heater
Listing and Financial Details
- Assessor Parcel Number 034260455
Community Details
Overview
- Association fees include recycling, trash
- Conservatory HOA, Phone Number (720) 633-9722
- The Conservatory Subdivision
Amenities
- Clubhouse
Recreation
- Community Pool
- Park
- Trails
Map
Home Values in the Area
Average Home Value in this Area
Tax History
| Year | Tax Paid | Tax Assessment Tax Assessment Total Assessment is a certain percentage of the fair market value that is determined by local assessors to be the total taxable value of land and additions on the property. | Land | Improvement |
|---|---|---|---|---|
| 2025 | $4,422 | $37,700 | -- | -- |
| 2024 | $4,321 | $38,860 | -- | -- |
| 2023 | $4,321 | $38,860 | $0 | $0 |
| 2022 | $4,722 | $30,795 | $0 | $0 |
| 2021 | $4,868 | $30,795 | $0 | $0 |
| 2020 | $4,954 | $31,546 | $0 | $0 |
| 2019 | $5,094 | $31,546 | $0 | $0 |
| 2018 | $4,416 | $26,978 | $0 | $0 |
| 2017 | $4,045 | $26,978 | $0 | $0 |
| 2016 | $4,109 | $23,936 | $0 | $0 |
| 2015 | $4,031 | $23,936 | $0 | $0 |
| 2014 | $3,296 | $19,303 | $0 | $0 |
| 2013 | -- | $19,540 | $0 | $0 |
Property History
| Date | Event | Price | List to Sale | Price per Sq Ft |
|---|---|---|---|---|
| 02/14/2026 02/14/26 | Price Changed | $619,000 | -1.0% | $239 / Sq Ft |
| 12/29/2025 12/29/25 | Price Changed | $625,000 | -2.3% | $241 / Sq Ft |
| 05/23/2025 05/23/25 | For Sale | $640,000 | -- | $247 / Sq Ft |
Purchase History
| Date | Type | Sale Price | Title Company |
|---|---|---|---|
| Warranty Deed | $635,000 | Land Title Guarantee | |
| Warranty Deed | $430,000 | First Integrity Title | |
| Interfamily Deed Transfer | -- | Htc | |
| Warranty Deed | $390,000 | Stewart Title | |
| Warranty Deed | $294,100 | Guardian Title | |
| Special Warranty Deed | $280,100 | Fahtco |
Mortgage History
| Date | Status | Loan Amount | Loan Type |
|---|---|---|---|
| Open | $535,000 | VA | |
| Previous Owner | $430,000 | VA | |
| Previous Owner | $397,426 | FHA | |
| Previous Owner | $390,000 | VA | |
| Previous Owner | $224,080 | Purchase Money Mortgage |
Source: REcolorado®
MLS Number: 6046820
APN: 1975-35-2-08-003
- 20650 E Dartmouth Dr
- 2947 S Lisbon Way
- 2917 S Lisbon Way
- 20148 E Dartmouth Dr
- 20118 E Dartmouth Dr
- 19801 E Dartmouth Ave
- 20757 E Eastman Ave
- 19877 E Brunswick Dr
- 3148 S Nepal Way
- 21074 E Doane Place
- 3051 S Espana Way
- 20434 E Yale Place
- 3362 S Kirk Ct
- 20991 E Greenwood Place
- 21091 E Flora Place
- 19499 E Brown Dr
- 20194 E Vassar Ave
- 3510 S Lisbon Ct
- 19695 E Hamilton Place
- 3580 S Jebel Cir
- 21032 E Greenwood Place
- 19388 E Brown Dr
- 2548 S Genoa Ct
- 3574 S Lisbon Ct
- 3315 S Dunkirk Way
- 2513 S Genoa St
- 2782 S Ceylon St
- 3673 S Lisbon Ct
- 3691 S Lisbon Ct
- 3667 S Fundy Way
- 3382 S Biscay Way
- 3538 S Ceylon Way
- 2924 S Argonne St
- 2821 S Argonne St
- 18761 E Water Dr Unit B
- 18602 E Water Dr Unit A
- 3876 S Malta Ct
- 18557 E Hamilton Dr
- 2516 S Argonne St
- 2527 S Andes Cir
Ask me questions while you tour the home.

