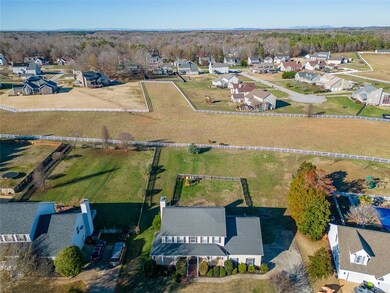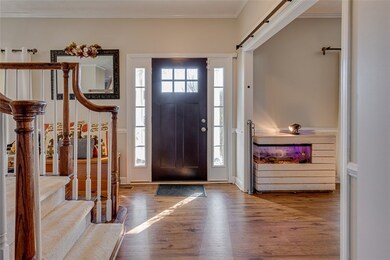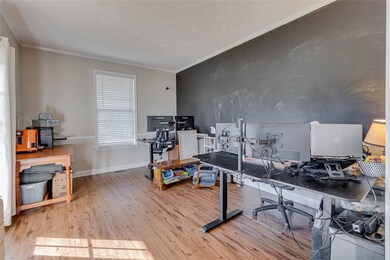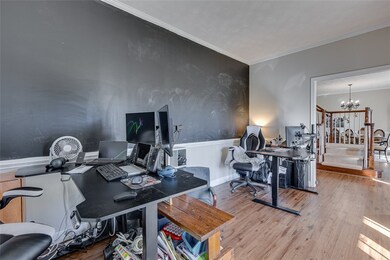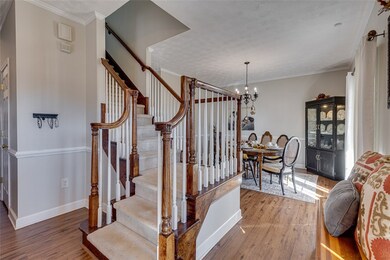
204 Saddlebred Dr Pelzer, SC 29669
Woodville NeighborhoodHighlights
- Water Access
- Traditional Architecture
- Hydromassage or Jetted Bathtub
- Ellen Woodside Elementary School Rated A-
- Cathedral Ceiling
- Bonus Room
About This Home
As of June 2024Spring is in FULL bloom and your new home is waiting for you! 204 Saddlebred Drive is a 4 bed/2.5 bath home in the popular equestrian community of Saddlehorn. Situated on .69 acres, this home features an open floor plan, private office, screened porch, and direct access to the open horse pasture! This amazing community includes barns, a trail, a fishing pond, a creek, a stable for horses, and more!! The outside living space features a fenced area for children or furry friends, plants including daylilies, irises, gladiolus, and fruit producing apple trees. Beyond the smaller fenced area is an additional yard space that backs right up to the neighborhood pasture where you can enjoy petting horses each day! The southern style wrap around front porch is meant for rocking chairs, warm summer nights and time with friends and family. Inside you will find a private office tucked away behind a sliding barn door that has access to the front porch through a set of French Doors. There is a formal dining room on the front of the home with access to the front porch as well making that a dinner party dream! The Great Room boasts a wood burning fireplace and flows seamlessly into the breakfast area and large kitchen complete with a full appliance package, walk in pantry, and tile backsplash. This entire area overlooks the large backyard and horse pasture. Off the kitchen is the walk-in laundry room and a half bath for guests as well as garage and bonus room access. The large sunroom overlooks the backyard and horse pasture and gives the feeling of bringing the outside in! The second-floor primary suite features a vaulted ceiling and attached bath with dual sinks, jetted tub, separate shower and walk in closet. There are three secondary bedrooms that share a hall bath on this floor as well. The garage has a set of built-in workbenches as well as access to the bonus room! Recent updates include a new water heater, new HVAC, new primary bedroom shower, new kitchen refrigerator and main floor paint. This home is PRICED BELOW APPRAISAL and if you use our preferred lender, you can get a one percent rate buy down for the first year! 204 Saddlebred combines Southern charm, great amenities, and a central location to give you the home you’ve been looking for!
Last Agent to Sell the Property
Keller Williams Greenville Upstate License #118994 Listed on: 05/10/2024

Home Details
Home Type
- Single Family
Est. Annual Taxes
- $1,634
Year Built
- Built in 2005
Lot Details
- 0.69 Acre Lot
- Fenced Yard
- Level Lot
- Landscaped with Trees
HOA Fees
- $25 Monthly HOA Fees
Parking
- 2 Car Attached Garage
- Garage Door Opener
- Driveway
Home Design
- Traditional Architecture
- Vinyl Siding
Interior Spaces
- 2,620 Sq Ft Home
- 2-Story Property
- Cathedral Ceiling
- Ceiling Fan
- Fireplace
- French Doors
- Home Office
- Bonus Room
- Sun or Florida Room
- Crawl Space
- Pull Down Stairs to Attic
Kitchen
- Breakfast Room
- Dishwasher
- Laminate Countertops
- Disposal
Flooring
- Carpet
- Laminate
- Vinyl
Bedrooms and Bathrooms
- 4 Bedrooms
- Primary bedroom located on second floor
- Walk-In Closet
- Dual Sinks
- Hydromassage or Jetted Bathtub
- Separate Shower
Laundry
- Laundry Room
- Dryer
- Washer
Outdoor Features
- Water Access
- Patio
- Front Porch
Location
- Outside City Limits
Schools
- Ellen Woodside Elementary School
- Woodmont Middle School
- Woodmont High School
Utilities
- Cooling Available
- Central Heating
- Underground Utilities
- Septic Tank
- Cable TV Available
Listing and Financial Details
- Assessor Parcel Number 0569070102100
Community Details
Overview
- Association fees include street lights
- Saddlehorn Subdivision
Amenities
- Common Area
Recreation
- Trails
Ownership History
Purchase Details
Home Financials for this Owner
Home Financials are based on the most recent Mortgage that was taken out on this home.Purchase Details
Home Financials for this Owner
Home Financials are based on the most recent Mortgage that was taken out on this home.Similar Homes in Pelzer, SC
Home Values in the Area
Average Home Value in this Area
Purchase History
| Date | Type | Sale Price | Title Company |
|---|---|---|---|
| Deed | $410,000 | None Listed On Document | |
| Deed | $215,042 | -- |
Mortgage History
| Date | Status | Loan Amount | Loan Type |
|---|---|---|---|
| Open | $423,530 | VA | |
| Previous Owner | $208,550 | New Conventional |
Property History
| Date | Event | Price | Change | Sq Ft Price |
|---|---|---|---|---|
| 06/27/2024 06/27/24 | Sold | $410,000 | 0.0% | $156 / Sq Ft |
| 06/27/2024 06/27/24 | Sold | $410,000 | +2.8% | $158 / Sq Ft |
| 05/24/2024 05/24/24 | Price Changed | $399,000 | 0.0% | $152 / Sq Ft |
| 05/24/2024 05/24/24 | Price Changed | $399,000 | -1.5% | $153 / Sq Ft |
| 05/15/2024 05/15/24 | Price Changed | $405,000 | 0.0% | $155 / Sq Ft |
| 05/15/2024 05/15/24 | Price Changed | $405,000 | -2.4% | $156 / Sq Ft |
| 05/10/2024 05/10/24 | For Sale | $415,000 | 0.0% | $158 / Sq Ft |
| 05/10/2024 05/10/24 | For Sale | $415,000 | +3.8% | $160 / Sq Ft |
| 04/22/2022 04/22/22 | Sold | $400,000 | +3.2% | $143 / Sq Ft |
| 03/23/2022 03/23/22 | For Sale | $387,500 | -- | $138 / Sq Ft |
Tax History Compared to Growth
Tax History
| Year | Tax Paid | Tax Assessment Tax Assessment Total Assessment is a certain percentage of the fair market value that is determined by local assessors to be the total taxable value of land and additions on the property. | Land | Improvement |
|---|---|---|---|---|
| 2024 | $2,524 | $15,430 | $2,150 | $13,280 |
| 2023 | $2,524 | $23,130 | $3,220 | $19,910 |
| 2022 | $1,634 | $10,190 | $1,650 | $8,540 |
| 2021 | $1,607 | $10,190 | $1,650 | $8,540 |
| 2020 | $1,622 | $9,690 | $1,650 | $8,040 |
| 2019 | $1,575 | $9,690 | $1,650 | $8,040 |
| 2018 | $1,572 | $9,690 | $1,650 | $8,040 |
| 2017 | $1,574 | $9,690 | $1,650 | $8,040 |
| 2016 | $1,515 | $242,330 | $41,250 | $201,080 |
| 2015 | $1,506 | $242,330 | $41,250 | $201,080 |
| 2014 | $1,580 | $256,983 | $32,945 | $224,038 |
Agents Affiliated with this Home
-
Shelby Lear

Seller's Agent in 2024
Shelby Lear
Keller Williams Greenville Upstate
(864) 276-6195
3 in this area
79 Total Sales
-
Dan Hamilton

Seller's Agent in 2024
Dan Hamilton
Keller Williams Grv Upst
(864) 527-7685
4 in this area
440 Total Sales
-
Matt Rieser

Buyer's Agent in 2024
Matt Rieser
Xsell Upstate
(864) 275-7313
3 in this area
134 Total Sales
-
Angela Bauer

Seller's Agent in 2022
Angela Bauer
Abercrombie and Associates
(864) 979-8339
2 in this area
74 Total Sales
Map
Source: Western Upstate Multiple Listing Service
MLS Number: 20274795
APN: 0596.07-01-021.00
- 417 Pleven Way
- 112 Nokota Dr
- 23 Silesian Ct
- 1 Silesian Ct
- 346 Davis Rd
- 216 Rivendell Dr
- 1068 Garrison Rd
- 3 Yew Place
- 00 Woodville Rd
- 649 Oaklawn Rd
- 26 Glen Martin Ln
- 514 Garrison Rd
- 00 Harrisburg Dr
- 309 Burgess School Rd
- 210 Dumain Ct Unit Homesite 61
- 203 Dumain Ct Unit Homesite 1
- 207 Dumain Ct Unit Homesite 3
- 133 Holly Dr
- 8 Wooded Glenn Ct
- 500 Ashford Oak Way

