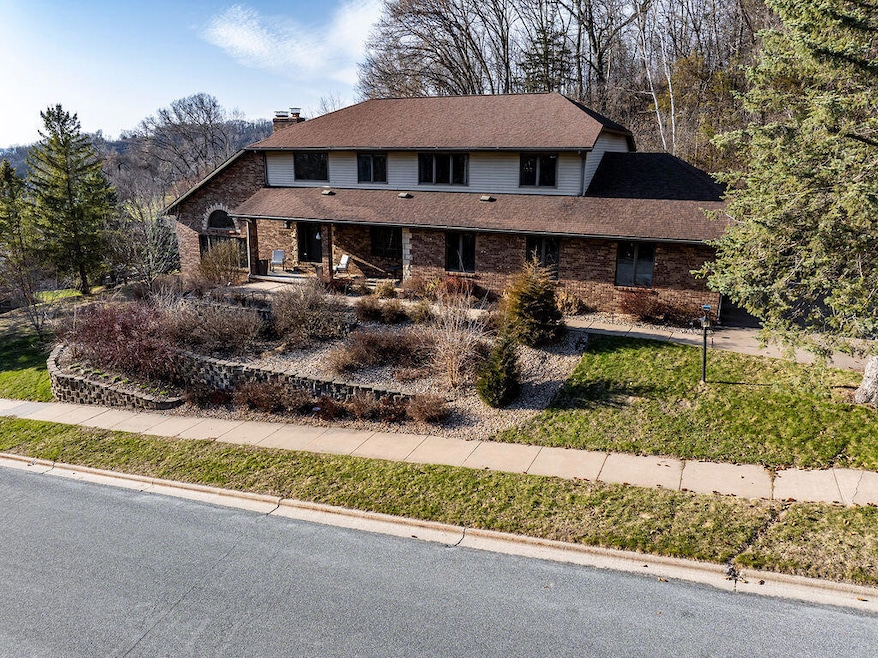
2059 Grand View Blvd Onalaska, WI 54650
Highlights
- 0.6 Acre Lot
- Open Floorplan
- Deck
- Eagle Bluff Elementary School Rated A
- Colonial Architecture
- Wooded Lot
About This Home
As of June 2025Looking for a spacious, elegant home w/an amazing private office. This pristine, custom-built home in the heart of Onalaska offers unmatched quality. Conveniently located near schools, shopping & interstate, yet nestled in a mature subdivision. With over 4,500 sq. ft. of over sized rooms & large windows, you'll enjoy stunning westerly sunset views over the MN bluffs. Featuring 2 large fireplaces, 3 family/living rooms, expansive rec room/bar room & exercise/playroom in the walk-out lower level. A sunroom/den & formal dining on the main floor & a large library/office on the second floor, alongside 4 generously sized bedrooms & remarkable mstr suite. Main floor laundry, oversized 3-car garage & plenty of privacy. Move-in ready & perfect for you to add your personal touch & enjoy for years!
Last Agent to Sell the Property
RE/MAX Results License #60622-94 Listed on: 04/10/2025

Home Details
Home Type
- Single Family
Est. Annual Taxes
- $8,241
Lot Details
- 0.6 Acre Lot
- Sprinkler System
- Wooded Lot
Parking
- 3.5 Car Attached Garage
- Driveway
Home Design
- Colonial Architecture
- Contemporary Architecture
- Brick Exterior Construction
- Poured Concrete
- Clad Trim
Interior Spaces
- 4,600 Sq Ft Home
- 2-Story Property
- Open Floorplan
- Vaulted Ceiling
- Gas Fireplace
Kitchen
- Oven
- Range
- Microwave
- Dishwasher
Flooring
- Wood
- Stone
Bedrooms and Bathrooms
- 4 Bedrooms
- Walk-In Closet
Laundry
- Dryer
- Washer
Partially Finished Basement
- Walk-Out Basement
- Basement Fills Entire Space Under The House
- Basement Ceilings are 8 Feet High
- Basement Windows
Accessible Home Design
- Grab Bar In Bathroom
Outdoor Features
- Deck
- Patio
Schools
- Onalaska Middle School
- Onalaska High School
Utilities
- Forced Air Heating and Cooling System
- Heating System Uses Natural Gas
- High Speed Internet
- Cable TV Available
Listing and Financial Details
- Assessor Parcel Number 018004052000
Ownership History
Purchase Details
Home Financials for this Owner
Home Financials are based on the most recent Mortgage that was taken out on this home.Purchase Details
Home Financials for this Owner
Home Financials are based on the most recent Mortgage that was taken out on this home.Similar Homes in Onalaska, WI
Home Values in the Area
Average Home Value in this Area
Purchase History
| Date | Type | Sale Price | Title Company |
|---|---|---|---|
| Warranty Deed | $699,000 | Knight Barry Title | |
| Warranty Deed | $495,000 | None Available |
Mortgage History
| Date | Status | Loan Amount | Loan Type |
|---|---|---|---|
| Open | $559,200 | New Conventional | |
| Previous Owner | $455,000 | New Conventional | |
| Previous Owner | $183,020 | New Conventional | |
| Previous Owner | $70,000 | Stand Alone Second | |
| Previous Owner | $300,000 | New Conventional |
Property History
| Date | Event | Price | Change | Sq Ft Price |
|---|---|---|---|---|
| 06/09/2025 06/09/25 | Sold | $699,000 | +7.6% | $152 / Sq Ft |
| 04/12/2025 04/12/25 | Pending | -- | -- | -- |
| 04/10/2025 04/10/25 | For Sale | $649,900 | +31.3% | $141 / Sq Ft |
| 07/12/2021 07/12/21 | Sold | $495,000 | 0.0% | $108 / Sq Ft |
| 05/08/2021 05/08/21 | Pending | -- | -- | -- |
| 05/04/2021 05/04/21 | For Sale | $495,000 | -- | $108 / Sq Ft |
Tax History Compared to Growth
Tax History
| Year | Tax Paid | Tax Assessment Tax Assessment Total Assessment is a certain percentage of the fair market value that is determined by local assessors to be the total taxable value of land and additions on the property. | Land | Improvement |
|---|---|---|---|---|
| 2024 | $8,479 | $495,000 | $79,200 | $415,800 |
| 2023 | $7,996 | $495,000 | $79,200 | $415,800 |
| 2022 | $7,708 | $495,000 | $79,200 | $415,800 |
| 2021 | $8,443 | $476,000 | $49,700 | $426,300 |
| 2020 | $8,223 | $476,000 | $49,700 | $426,300 |
| 2019 | $8,395 | $476,000 | $49,700 | $426,300 |
| 2018 | $8,232 | $418,400 | $47,500 | $370,900 |
| 2017 | $8,195 | $418,400 | $47,500 | $370,900 |
| 2016 | $8,485 | $418,400 | $47,500 | $370,900 |
| 2015 | $9,218 | $403,000 | $45,700 | $357,300 |
| 2014 | $8,765 | $403,000 | $45,700 | $357,300 |
| 2013 | $8,721 | $403,000 | $45,700 | $357,300 |
Agents Affiliated with this Home
-
Chad Niegelsen

Seller's Agent in 2025
Chad Niegelsen
RE/MAX
(608) 792-9463
6 in this area
45 Total Sales
-
David Noelke
D
Buyer's Agent in 2025
David Noelke
Century 21 Affiliated
(608) 792-4846
2 in this area
4 Total Sales
-
Sarah Hemker

Seller's Agent in 2021
Sarah Hemker
Century 21 Affiliated
(608) 797-0352
14 in this area
161 Total Sales
-
Michael Richgels

Buyer's Agent in 2021
Michael Richgels
RE/MAX
(608) 780-4127
49 in this area
326 Total Sales
Map
Source: Metro MLS
MLS Number: 1913141
APN: 018-004052-000
- 2301 E Main St
- N4374 Esther Dr
- 1972 Esther Dr
- 126 17th Ave N
- 633 Stonebridge Ave
- 1608 Hickory St
- 1848 Wood Run Place
- 1408 Kingswood Ln
- 1838 Wood Run Place
- 1311 Hickory St
- 0 Midwest Dr
- 2828 Prairie Clover Place
- 591 Lester Ave
- 853 Aspen Valley Dr
- 714 Dutton St
- 538 13th Ave N
- 1217 Wilson St
- 1835 Alpine Place
- 1127 Schafer Dr
- 533 Sand Lake Rd
