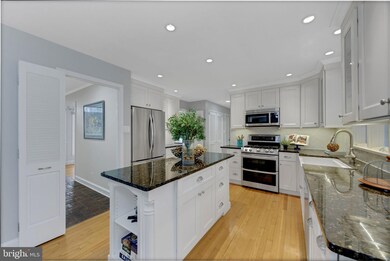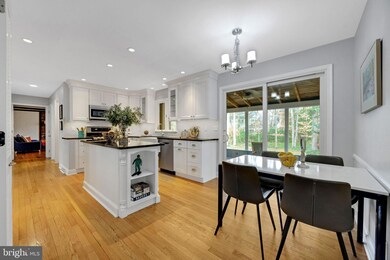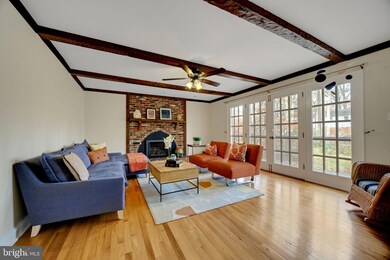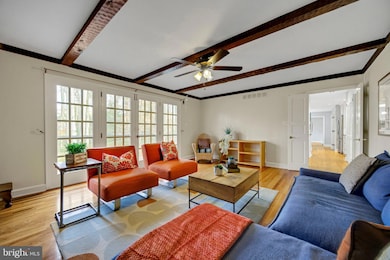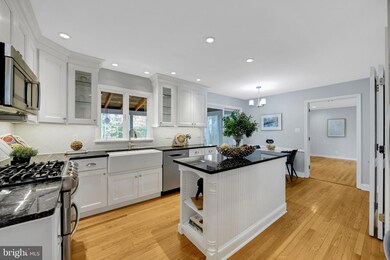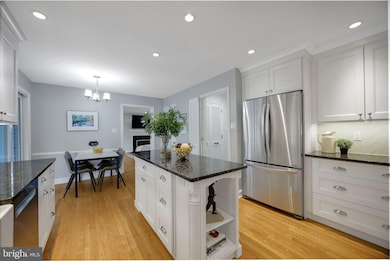
207 Hitching Post Dr Wilmington, DE 19803
Fairfax NeighborhoodHighlights
- Colonial Architecture
- Wood Flooring
- Beamed Ceilings
- Backs to Trees or Woods
- 2 Fireplaces
- 2 Car Direct Access Garage
About This Home
As of January 2025Welcome to this stunning brick colonial nestled in the highly sought-after community of Surrey Park. Recently remodeled with meticulous attention to detail, this home blends timeless charm with modern amenities. As you step through the distinctive red double front doors, you're greeted by a welcoming brick foyer and an elegant turned staircase, setting the tone for the craftsmanship you'll find throughout. Beautifully refinished milled solid oak hardwood floors flow through the home, complemented by abundant crown molding and a beamed ceiling in the family room. The front-to-back living room offers a valor gas fireplace, built-in bookshelves, enhanced by a floor-to-ceiling picture window that provides a tranquil view of the private backyard. For formal entertaining, the dining room shines with a breathtaking chandelier, while the heart of the home, the kitchen, impresses with 42" white cabinetry, soft-close features, undercabinet lighting, and granite countertops that pair perfectly with a stylish tile backsplash, an expansive farmhouse sink. A large center island provides additional storage, and stainless steel appliances, including a double oven with convection, are a dream for any chef. The cozy family room boasts beamed ceilings and triple-wide French doors that lead to a newly added paver patio, perfect for relaxing or hosting gatherings. An additional Valor gas fireplace in this space ensures warmth and comfort during winter months. Upstairs, you'll find four spacious bedrooms, each with lovely hardwood flooring and ceiling fans. The primary suite is a luxurious retreat, featuring a walk-in closet with an organizer system and an updated ensuite bath with quartz countertops and dual vanity sinks. All bathrooms throughout the home have been tastefully remodeled. If extra space is on your wish list, the unfinished basement offers ample room for a home gym, recreation, or additional storage. Outdoors, enjoy your peaceful surroundings from the private porch or spend time with loved ones by the fire on the paver patio, perfect for roasting marshmallows and creating memories. This home truly offers the best of both worlds: character, charm, and modern convenience—all in a prime location. Don’t miss your opportunity to make this exquisite property your own!
Last Agent to Sell the Property
BHHS Fox & Roach - Hockessin License #R3-0019527 Listed on: 11/15/2024

Home Details
Home Type
- Single Family
Est. Annual Taxes
- $5,168
Year Built
- Built in 1968
Lot Details
- 0.36 Acre Lot
- Lot Dimensions are 120.00 x 140.00
- Landscaped
- Backs to Trees or Woods
- Property is zoned NC15
HOA Fees
- $13 Monthly HOA Fees
Parking
- 2 Car Direct Access Garage
- Side Facing Garage
- Garage Door Opener
Home Design
- Colonial Architecture
- Brick Exterior Construction
- Asphalt Roof
- Aluminum Siding
- Vinyl Siding
Interior Spaces
- 2,675 Sq Ft Home
- Property has 2 Levels
- Built-In Features
- Crown Molding
- Beamed Ceilings
- Ceiling Fan
- Recessed Lighting
- 2 Fireplaces
- Entrance Foyer
- Family Room
- Living Room
- Dining Room
- Wood Flooring
- Basement Fills Entire Space Under The House
- Home Security System
- Eat-In Kitchen
- Laundry on main level
Bedrooms and Bathrooms
- 4 Bedrooms
- En-Suite Primary Bedroom
Outdoor Features
- Patio
- Porch
Schools
- Hanby Elementary School
- Springer Middle School
- Brandywine High School
Utilities
- Forced Air Heating and Cooling System
- Natural Gas Water Heater
Community Details
- Surrey Park Subdivision
Listing and Financial Details
- Tax Lot 065
- Assessor Parcel Number 06-066.00-065
Ownership History
Purchase Details
Home Financials for this Owner
Home Financials are based on the most recent Mortgage that was taken out on this home.Purchase Details
Home Financials for this Owner
Home Financials are based on the most recent Mortgage that was taken out on this home.Purchase Details
Home Financials for this Owner
Home Financials are based on the most recent Mortgage that was taken out on this home.Purchase Details
Home Financials for this Owner
Home Financials are based on the most recent Mortgage that was taken out on this home.Purchase Details
Similar Homes in Wilmington, DE
Home Values in the Area
Average Home Value in this Area
Purchase History
| Date | Type | Sale Price | Title Company |
|---|---|---|---|
| Deed | $700,000 | Brennan Title | |
| Special Warranty Deed | -- | None Available | |
| Warranty Deed | -- | None Available | |
| Deed | -- | None Available | |
| Interfamily Deed Transfer | -- | -- |
Mortgage History
| Date | Status | Loan Amount | Loan Type |
|---|---|---|---|
| Open | $665,000 | New Conventional | |
| Previous Owner | $492,000 | New Conventional | |
| Previous Owner | $358,000 | New Conventional | |
| Previous Owner | $360,000 | New Conventional |
Property History
| Date | Event | Price | Change | Sq Ft Price |
|---|---|---|---|---|
| 01/23/2025 01/23/25 | Sold | $700,000 | +0.1% | $262 / Sq Ft |
| 12/03/2024 12/03/24 | Pending | -- | -- | -- |
| 11/29/2024 11/29/24 | Off Market | $699,000 | -- | -- |
| 11/15/2024 11/15/24 | For Sale | $699,000 | +13.7% | $261 / Sq Ft |
| 06/28/2021 06/28/21 | Sold | $615,000 | +11.8% | $230 / Sq Ft |
| 05/10/2021 05/10/21 | Pending | -- | -- | -- |
| 05/07/2021 05/07/21 | For Sale | $549,900 | +22.2% | $206 / Sq Ft |
| 08/17/2018 08/17/18 | Sold | $450,000 | 0.0% | $168 / Sq Ft |
| 06/28/2018 06/28/18 | Pending | -- | -- | -- |
| 06/22/2018 06/22/18 | Price Changed | $450,000 | -4.2% | $168 / Sq Ft |
| 05/09/2018 05/09/18 | For Sale | $469,900 | -- | $176 / Sq Ft |
Tax History Compared to Growth
Tax History
| Year | Tax Paid | Tax Assessment Tax Assessment Total Assessment is a certain percentage of the fair market value that is determined by local assessors to be the total taxable value of land and additions on the property. | Land | Improvement |
|---|---|---|---|---|
| 2024 | $5,560 | $146,100 | $26,400 | $119,700 |
| 2023 | $5,082 | $146,100 | $26,400 | $119,700 |
| 2022 | $5,168 | $146,100 | $26,400 | $119,700 |
| 2021 | $5,168 | $146,100 | $26,400 | $119,700 |
| 2020 | $5,169 | $146,100 | $26,400 | $119,700 |
| 2019 | $4,997 | $146,100 | $26,400 | $119,700 |
| 2018 | $149 | $144,800 | $26,400 | $118,400 |
| 2017 | $4,317 | $144,800 | $26,400 | $118,400 |
| 2016 | $4,317 | $144,800 | $26,400 | $118,400 |
| 2015 | -- | $144,800 | $26,400 | $118,400 |
| 2014 | -- | $144,800 | $26,400 | $118,400 |
Agents Affiliated with this Home
-
Earl Endrich

Seller's Agent in 2025
Earl Endrich
BHHS Fox & Roach
(610) 496-3838
4 in this area
267 Total Sales
-
Michele Endrich

Seller Co-Listing Agent in 2025
Michele Endrich
BHHS Fox & Roach
(302) 690-4279
1 in this area
185 Total Sales
-
Vincet Garman

Buyer's Agent in 2025
Vincet Garman
Compass
(610) 800-5255
6 in this area
183 Total Sales
-
Connor Tuozzolo

Buyer Co-Listing Agent in 2025
Connor Tuozzolo
Compass
(302) 598-4653
2 in this area
38 Total Sales
-
Susan Burton

Seller's Agent in 2021
Susan Burton
Patterson Schwartz
(302) 438-4633
6 in this area
22 Total Sales
-
The Crifas Group

Buyer's Agent in 2021
The Crifas Group
Patterson Schwartz
(302) 743-8172
24 in this area
218 Total Sales
Map
Source: Bright MLS
MLS Number: DENC2071360
APN: 06-066.00-065
- 224 Jameson Way Unit 11
- 226 Jameson Way Unit 12
- 244 Jameson Way Unit 20
- 215 Jameson Way
- 8 Coachman Ct
- 266 Jameson Way
- 268 Jameson Way
- 264 Jameson Way
- 115 Warwick Dr
- 3204 Delwynn Dr
- 3325 Coachman Rd
- 111 W Pembrey Dr
- 223 Hoyer Ct
- 3010 Maple Shade Ln
- 3125 Wilmont Dr
- 3316, 0 Silverside Rd
- 3705 Shellpot Dr
- 2 Ravenwood Ct
- 2423 Chatham Dr
- 7 Quail Ct

