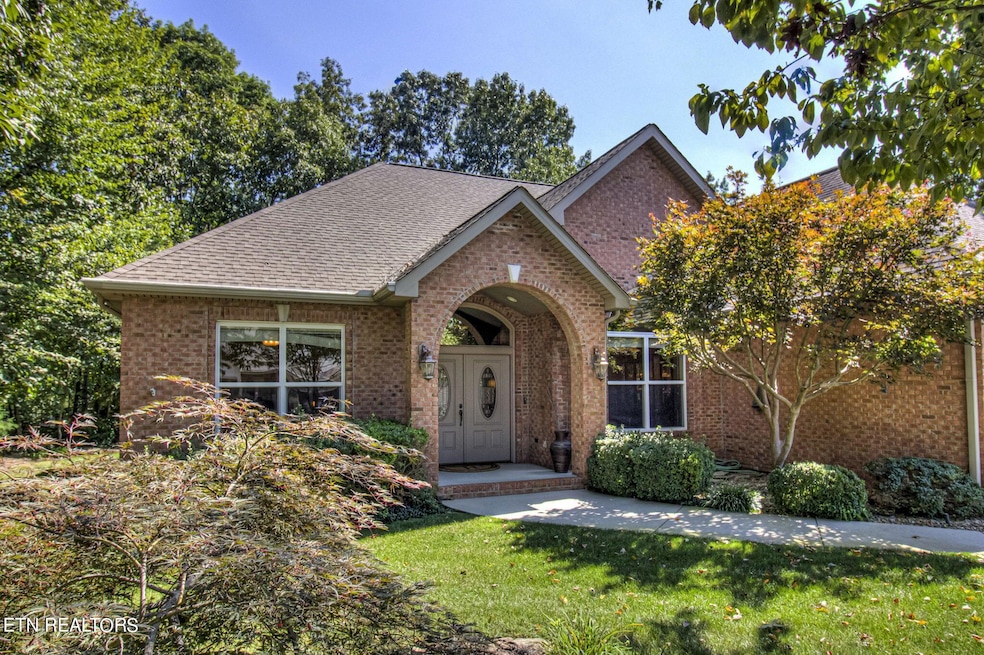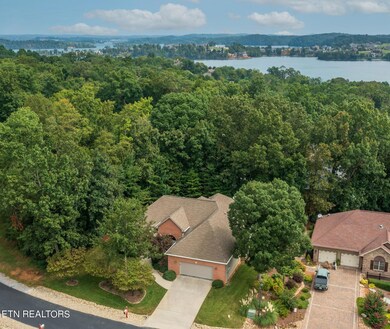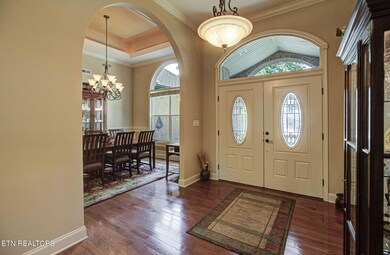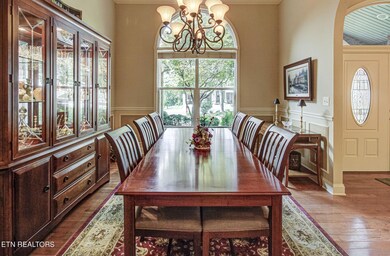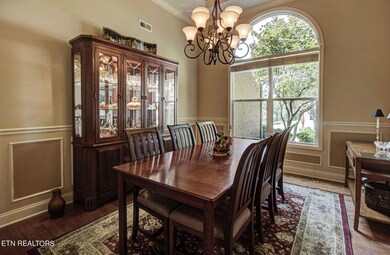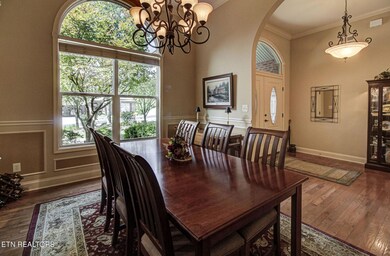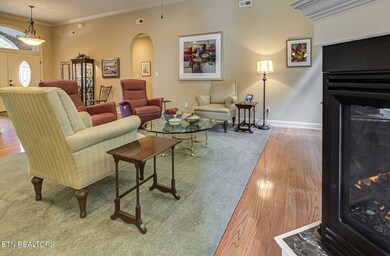
207 Osage Place Loudon, TN 37774
Tellico Village NeighborhoodEstimated Value: $468,000 - $695,000
Highlights
- Boat Ramp
- View of Trees or Woods
- Community Lake
- Golf Course Community
- Landscaped Professionally
- Wooded Lot
About This Home
As of October 2023Beautiful one level home in the North end of Tellico Village. This home boasts level entry, Hardwood floors, high ceilings, custom trim work. Open split bedroom floor plan, Private backyard, 2 open decks and large high ceiling screened room. Kitchen has solid surface countertops, Cherry-stained cabinets w/glass door white section, pantry, breakfast bar, breakfast room, dual sided fireplace in Living Room and Breakfast room. Formal living room with a double trey ceiling. Master suite has access to back deck, gas log fireplace, walk-in closet, large walk-in shower, jetted tub and w/c. Two guest rooms are carpet with large closets and a full bath in between. All the windows are large in the main living room are up/down shades. Yard is like a private Oasis with 2 open decks and a big floor to ceiling screened porch it is like being in the garden. Garage is oversized at 624 sq ft., epoxy floor, lighted attic storage, Utility sink . Crawl space is encapsulated with a new dehumidifier. HVAC is 2 years old. All appliances do convey
Last Buyer's Agent
Joyce Frye
Prestigious Properties
Home Details
Home Type
- Single Family
Est. Annual Taxes
- $1,307
Year Built
- Built in 2007
Lot Details
- 0.25 Acre Lot
- Lot Dimensions are 81x145x92x116
- Cul-De-Sac
- Landscaped Professionally
- Level Lot
- Rain Sensor Irrigation System
- Wooded Lot
HOA Fees
- $168 Monthly HOA Fees
Parking
- 2 Car Attached Garage
- Parking Available
- Garage Door Opener
Property Views
- Woods
- Forest
Home Design
- Traditional Architecture
- Brick Exterior Construction
- Frame Construction
- Vinyl Siding
Interior Spaces
- 2,174 Sq Ft Home
- Tray Ceiling
- 2 Fireplaces
- See Through Fireplace
- Gas Log Fireplace
- Insulated Windows
- Breakfast Room
- Formal Dining Room
- Screened Porch
- Storage Room
- Fire and Smoke Detector
Kitchen
- Breakfast Bar
- Self-Cleaning Oven
- Range
- Microwave
- Dishwasher
- Disposal
Flooring
- Wood
- Carpet
- Tile
Bedrooms and Bathrooms
- 3 Bedrooms
- Primary Bedroom on Main
- Split Bedroom Floorplan
- Walk-In Closet
- 2 Full Bathrooms
- Whirlpool Bathtub
- Walk-in Shower
Laundry
- Dryer
- Washer
Basement
- Sealed Crawl Space
- Crawl Space
Utilities
- Zoned Heating and Cooling System
- Heat Pump System
Listing and Financial Details
- Assessor Parcel Number 034N C 010.00
- Tax Block 5
Community Details
Overview
- Coyatee Coves Subdivision
- Mandatory home owners association
- Community Lake
Amenities
- Picnic Area
Recreation
- Boat Ramp
- Boat Dock
- Golf Course Community
- Tennis Courts
- Recreation Facilities
- Community Pool
- Putting Green
Ownership History
Purchase Details
Purchase Details
Purchase Details
Home Financials for this Owner
Home Financials are based on the most recent Mortgage that was taken out on this home.Purchase Details
Purchase Details
Purchase Details
Purchase Details
Purchase Details
Similar Homes in Loudon, TN
Home Values in the Area
Average Home Value in this Area
Purchase History
| Date | Buyer | Sale Price | Title Company |
|---|---|---|---|
| Klf Property Llc | -- | None Listed On Document | |
| Hamilton Walter F | -- | -- | |
| Hamilton Walter F | $315,000 | -- | |
| Hutchinson Ella Ann | $373,000 | -- | |
| Baker Robert A | $34,000 | -- | |
| Prima Properties Llc | $150,000 | -- | |
| B J M Inc | $15,000 | -- | |
| Mccormick John P | $23,400 | -- |
Mortgage History
| Date | Status | Borrower | Loan Amount |
|---|---|---|---|
| Previous Owner | Baker Robert A | $240,000 |
Property History
| Date | Event | Price | Change | Sq Ft Price |
|---|---|---|---|---|
| 10/25/2023 10/25/23 | Sold | $515,000 | 0.0% | $237 / Sq Ft |
| 09/04/2023 09/04/23 | Pending | -- | -- | -- |
| 09/02/2023 09/02/23 | For Sale | $515,000 | +63.5% | $237 / Sq Ft |
| 10/30/2013 10/30/13 | Sold | $315,000 | -- | $145 / Sq Ft |
Tax History Compared to Growth
Tax History
| Year | Tax Paid | Tax Assessment Tax Assessment Total Assessment is a certain percentage of the fair market value that is determined by local assessors to be the total taxable value of land and additions on the property. | Land | Improvement |
|---|---|---|---|---|
| 2023 | $1,307 | $86,050 | $0 | $0 |
| 2022 | $1,307 | $86,050 | $5,000 | $81,050 |
| 2021 | $1,307 | $86,050 | $5,000 | $81,050 |
| 2020 | $1,346 | $86,050 | $5,000 | $81,050 |
| 2019 | $1,346 | $74,650 | $7,500 | $67,150 |
| 2018 | $1,346 | $74,650 | $7,500 | $67,150 |
| 2017 | $1,346 | $74,650 | $7,500 | $67,150 |
| 2016 | $1,381 | $74,275 | $7,500 | $66,775 |
| 2015 | $1,381 | $74,275 | $7,500 | $66,775 |
| 2014 | $1,381 | $74,275 | $7,500 | $66,775 |
Agents Affiliated with this Home
-
Leza Barnard

Seller's Agent in 2023
Leza Barnard
RE/MAX
(865) 582-1799
87 in this area
142 Total Sales
-
Nate Barnard

Seller Co-Listing Agent in 2023
Nate Barnard
RE/MAX
(865) 804-3090
63 in this area
87 Total Sales
-
J
Buyer's Agent in 2023
Joyce Frye
Prestigious Properties
-
J
Seller's Agent in 2013
Jan Tucker
BHHS Lakeside Realty
-
M
Buyer's Agent in 2013
Missy Emerling
Crye-Leike, REALTORS
Map
Source: East Tennessee REALTORS® MLS
MLS Number: 1238551
APN: 034N-C-010.00
- 213 Osage Ln
- 100 Skiatook Trace
- 110 Osage Ln
- 203 Coyatee Ct
- 108 Skiatook Way
- 138 Coyatee Cir
- 301 Coyatee Shores Trace
- 301 Seminole
- 304 Coweta Ct
- 245 Coyatee Shores Trace
- 123 Seminole Ln
- 100 Coyatee Cir
- 126 Seminole Ln
- 401 Shawnee Place
- 5220 Old Club Rd
- 129 Cayuga Dr
- 131 Tommotley Dr
- 124 Santee Way
- 317 Washita Ln
- 108 Tommotley Dr
