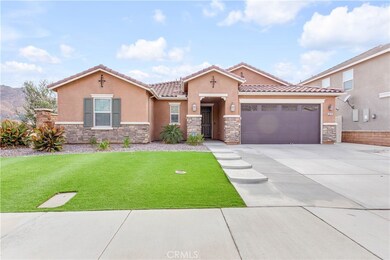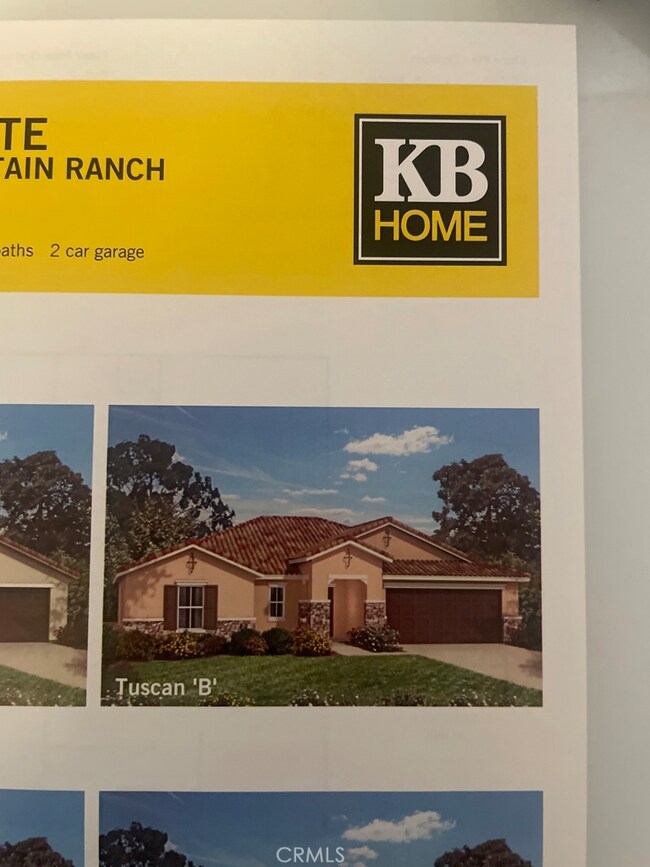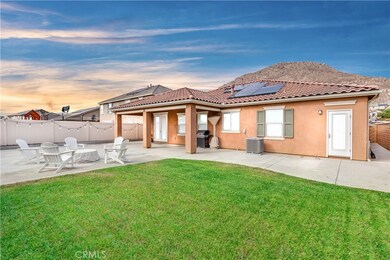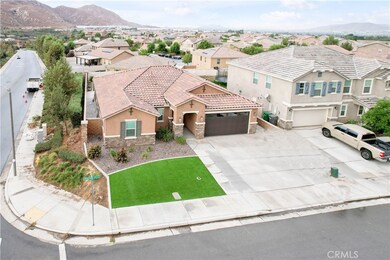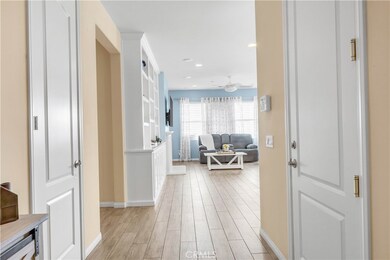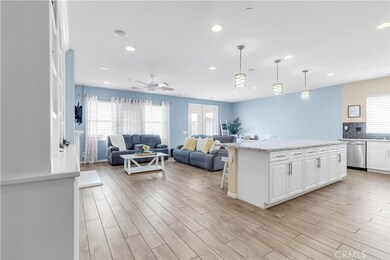
20715 Spring St Riverside, CA 92507
Highgrove NeighborhoodHighlights
- Open Floorplan
- Main Floor Bedroom
- High Ceiling
- Mountain View
- Corner Lot
- Granite Countertops
About This Home
As of April 2024This single level home, built in 2016, in Spring Mountain Ranch is highly upgraded and has everything that you want as no expense was spared with over $100,000 invested in upgrades and landscaping! Situated on an oversized premium corner lot that’s elevated with views of the mountains. Backyard has a large cement patio, built-in firepit, sod with sprinkler system, and electrical hookups for any future projects. Twelve PAID OFF solar panels means little to no electric bills! Inside we have tons of upgrades so I’ll name a few here and then please ask for the full list of upgrades (Realtors: see supplements). Open concept living room has surround sound speakers and an amazing custom built wood entertainment center around the fireplace, and French doors leading out to the backyard. Kitchen is beautiful with upgraded white cabinets, huge center island with pendant lights, granite counters, custom glass-tile backsplash, motion kitchen faucet, custom hardware, 5 burner stove and all stainless steel appliances. Owner’s suite has more upgrades including another french door off the bedroom leading to backyard, custom private shower and tub, enormous walk-in closet with beautiful built-ins. All guest bedrooms are good sized too and feature ceiling fans, upgraded Roman shade window treatments and custom baseboards. Don’t forget about the garage with expensive built-in cabinets storage, epoxy flooring and high ceiling!
Last Agent to Sell the Property
Real Brokerage Technologies, Inc License #01414653 Listed on: 09/10/2022

Home Details
Home Type
- Single Family
Est. Annual Taxes
- $10,361
Year Built
- Built in 2016
Lot Details
- 7,841 Sq Ft Lot
- Northeast Facing Home
- Corner Lot
- Sprinkler System
- Private Yard
- Lawn
- Back and Front Yard
Parking
- 2 Car Attached Garage
- 2 Open Parking Spaces
- Parking Available
- Driveway
Home Design
- Turnkey
- Slab Foundation
- Tile Roof
- Stucco
Interior Spaces
- 1,854 Sq Ft Home
- 1-Story Property
- Open Floorplan
- Built-In Features
- High Ceiling
- Ceiling Fan
- Recessed Lighting
- Gas Fireplace
- Double Pane Windows
- Blinds
- French Mullion Window
- Window Screens
- Family Room Off Kitchen
- Tile Flooring
- Mountain Views
- Laundry Room
Kitchen
- Open to Family Room
- Built-In Range
- Dishwasher
- Kitchen Island
- Granite Countertops
Bedrooms and Bathrooms
- 4 Main Level Bedrooms
- Walk-In Closet
- 2 Full Bathrooms
- Dual Vanity Sinks in Primary Bathroom
- Bathtub
- Walk-in Shower
- Exhaust Fan In Bathroom
Home Security
- Home Security System
- Carbon Monoxide Detectors
- Fire and Smoke Detector
Outdoor Features
- Concrete Porch or Patio
- Exterior Lighting
Location
- Suburban Location
Schools
- University Middle School
- North High School
Utilities
- Central Heating and Cooling System
- 220 Volts For Spa
- 220 Volts in Garage
- Natural Gas Connected
Listing and Financial Details
- Tax Lot 76
- Tax Tract Number 295
- Assessor Parcel Number 255420023
- $2,862 per year additional tax assessments
Community Details
Overview
- No Home Owners Association
- Built by KB Homes
- Tuscan 'B'
- Foothills
- Property is near a preserve or public land
Recreation
- Park
Ownership History
Purchase Details
Home Financials for this Owner
Home Financials are based on the most recent Mortgage that was taken out on this home.Purchase Details
Home Financials for this Owner
Home Financials are based on the most recent Mortgage that was taken out on this home.Purchase Details
Home Financials for this Owner
Home Financials are based on the most recent Mortgage that was taken out on this home.Purchase Details
Home Financials for this Owner
Home Financials are based on the most recent Mortgage that was taken out on this home.Purchase Details
Home Financials for this Owner
Home Financials are based on the most recent Mortgage that was taken out on this home.Purchase Details
Home Financials for this Owner
Home Financials are based on the most recent Mortgage that was taken out on this home.Similar Homes in Riverside, CA
Home Values in the Area
Average Home Value in this Area
Purchase History
| Date | Type | Sale Price | Title Company |
|---|---|---|---|
| Grant Deed | $349,500 | Socal Title Company | |
| Grant Deed | $330,000 | -- | |
| Grant Deed | $950,000 | Western Resources Title | |
| Interfamily Deed Transfer | -- | Accommodation | |
| Interfamily Deed Transfer | -- | Wfg National Title | |
| Grant Deed | $3,338,500 | First American Title Company | |
| Grant Deed | $491,000 | First American Title Company |
Mortgage History
| Date | Status | Loan Amount | Loan Type |
|---|---|---|---|
| Open | $640,109 | FHA | |
| Previous Owner | $528,000 | New Conventional | |
| Previous Owner | $440,000 | New Conventional | |
| Previous Owner | $434,900 | New Conventional | |
| Previous Owner | $427,500 | New Conventional | |
| Previous Owner | $352,000 | New Conventional | |
| Previous Owner | $309,000 | New Conventional | |
| Previous Owner | $175,000 | New Conventional |
Property History
| Date | Event | Price | Change | Sq Ft Price |
|---|---|---|---|---|
| 04/29/2024 04/29/24 | Sold | $699,000 | 0.0% | $377 / Sq Ft |
| 03/22/2024 03/22/24 | Pending | -- | -- | -- |
| 03/20/2024 03/20/24 | Price Changed | $699,000 | -2.2% | $377 / Sq Ft |
| 03/07/2024 03/07/24 | Price Changed | $715,000 | -0.7% | $386 / Sq Ft |
| 02/14/2024 02/14/24 | For Sale | $720,000 | +9.1% | $388 / Sq Ft |
| 10/18/2022 10/18/22 | Sold | $660,000 | +3.3% | $356 / Sq Ft |
| 09/13/2022 09/13/22 | Pending | -- | -- | -- |
| 09/10/2022 09/10/22 | For Sale | $639,000 | +34.5% | $345 / Sq Ft |
| 09/18/2018 09/18/18 | Sold | $475,000 | 0.0% | $256 / Sq Ft |
| 07/21/2018 07/21/18 | Pending | -- | -- | -- |
| 07/09/2018 07/09/18 | Price Changed | $475,000 | -13.6% | $256 / Sq Ft |
| 07/02/2018 07/02/18 | For Sale | $549,900 | +15.8% | $297 / Sq Ft |
| 06/16/2018 06/16/18 | Off Market | $475,000 | -- | -- |
Tax History Compared to Growth
Tax History
| Year | Tax Paid | Tax Assessment Tax Assessment Total Assessment is a certain percentage of the fair market value that is determined by local assessors to be the total taxable value of land and additions on the property. | Land | Improvement |
|---|---|---|---|---|
| 2025 | $10,361 | $727,238 | $218,171 | $509,067 |
| 2023 | $10,361 | $660,000 | $120,000 | $540,000 |
| 2022 | $8,346 | $499,309 | $126,141 | $373,168 |
| 2021 | $8,297 | $489,519 | $123,668 | $365,851 |
| 2020 | $8,193 | $484,500 | $122,400 | $362,100 |
| 2019 | $8,087 | $475,000 | $120,000 | $355,000 |
| 2018 | $7,789 | $493,270 | $124,848 | $368,422 |
| 2017 | $8,122 | $483,599 | $122,400 | $361,199 |
| 2016 | $4,303 | $145,688 | $37,688 | $108,000 |
| 2015 | $2,832 | $12,499 | $12,499 | $0 |
Agents Affiliated with this Home
-
Estella Lopez
E
Seller's Agent in 2024
Estella Lopez
RE/MAX
(909) 630-5195
2 in this area
76 Total Sales
-
Nolfie Mogi

Buyer's Agent in 2024
Nolfie Mogi
NOLFIE MOGI REALTOR
(909) 912-4331
1 in this area
50 Total Sales
-
Danae Aballi-Mecham

Seller's Agent in 2022
Danae Aballi-Mecham
Real Brokerage Technologies, Inc
(714) 709-6558
1 in this area
55 Total Sales
-
Ryan Argue

Seller's Agent in 2018
Ryan Argue
Plan A Real Estate
(714) 394-1462
177 Total Sales
Map
Source: California Regional Multiple Listing Service (CRMLS)
MLS Number: NP22195576
APN: 255-420-023
- 20636 Spring St
- 20884 Spring St
- 20900 Center St
- 20884 Iron Rail Dr
- 20944 Spring St
- 20372 Crooked Branch St
- 20697 Bison Mesa Rd
- 7453 Grazing Ln
- 7659 Prairie Dr
- 20225 Breeze Blooms Dr
- 20793 Spring Mountain Rd
- 288 Carlin Ln
- 20107 Curaco Ct
- 20069 Breeze Blooms Dr
- 12815 Mike Todd Ln
- 21288 Telegraph Rd
- 7700 Citron Cir
- 7736 Citron Cir
- 7584 Citrusmoon Ct
- 22710 Robin Way

