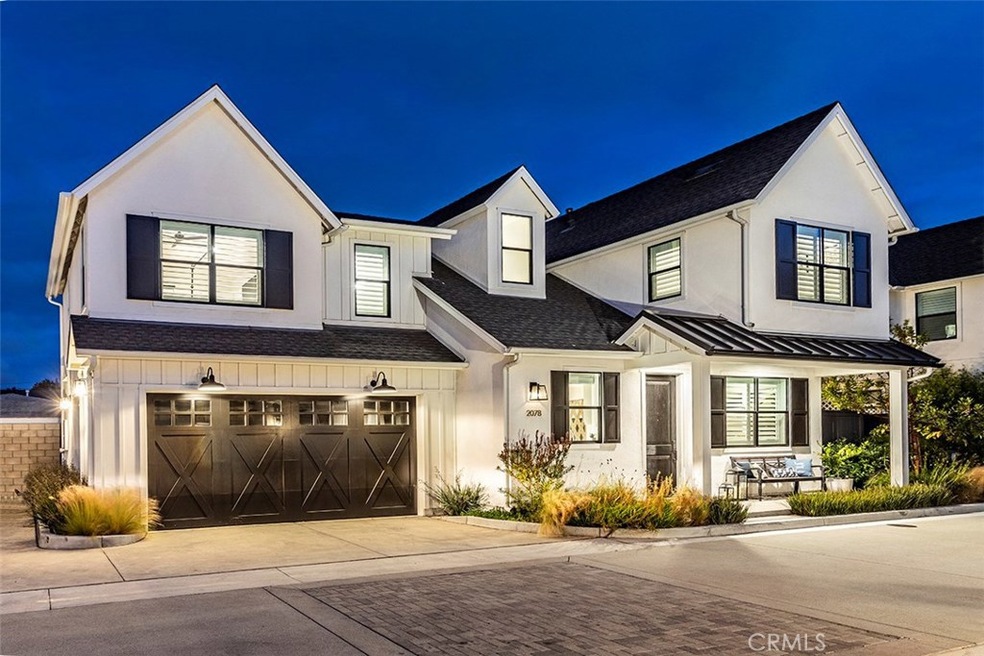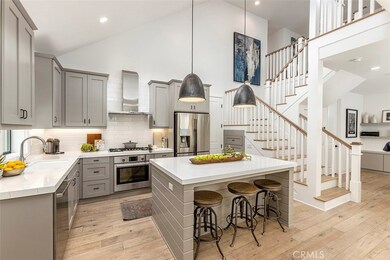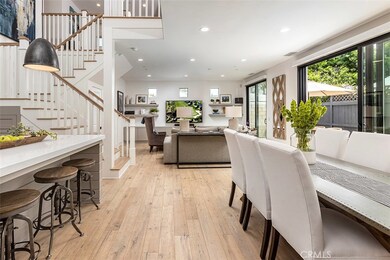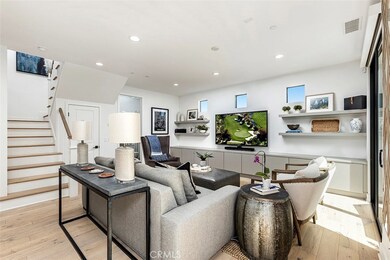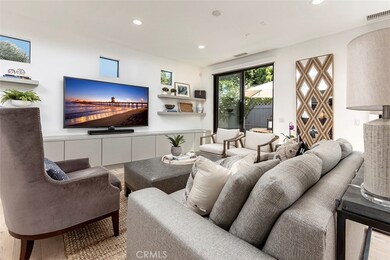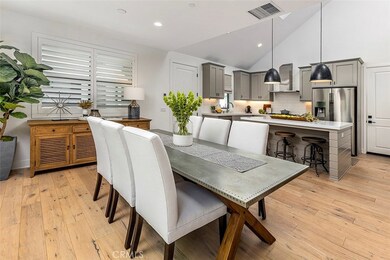
2078 Tablelands Way Costa Mesa, CA 92627
Eastside Costa Mesa NeighborhoodEstimated Value: $1,732,000 - $2,280,000
Highlights
- Primary Bedroom Suite
- Open Floorplan
- Wood Flooring
- Heinz Kaiser Elementary School Rated A
- Two Story Ceilings
- Bonus Room
About This Home
As of July 2020A stunning contemporary farmhouse in a picture-perfect neighborhood awaits you! Located on a private Cul-de-Sac in coveted East Side Costa Mesa, this immaculate 3 bedroom, 3 bathroom home has it all from the impeccable architectural style to attention to detail. The open concept floorplan flows seamlessly from the gourmet kitchen with hardwood floors, premium stainless appliances, quartz counters, and expansive island to the spacious dining and living rooms complete with built-ins. Natural light engulfs the space from multiple sliders opening to the beautifully hardscaped patio and firepit great for entertaining. Upstairs features a large skylight, 3 bedrooms all with vaulted ceilings, custom fans, laundry room, and a coveted flex space perfect for a home office, family room or play area. Upon entering the spacious master suite, you are greeted by hardwood floors, a large walk-in custom closet by California Closets, and a beautiful ensuite bathroom. Other highlights include air conditioning, custom plantation shutters and Hunter Douglas shades throughout, water softener system, an oversized 2 car garage with epoxied floor and workout area, plenty of storage plus additional exterior parking spaces. Enjoy all this amazing community has to offer from great schools, parks, incredible dining, and world-class beaches just a few minutes away. You don’t want to miss this one!
Last Agent to Sell the Property
Pacific Sotheby's Int'l Realty License #01869034 Listed on: 05/16/2020

Home Details
Home Type
- Single Family
Est. Annual Taxes
- $15,228
Year Built
- Built in 2017
Lot Details
- 3,737 Sq Ft Lot
- Wood Fence
- Block Wall Fence
- Level Lot
- Drip System Landscaping
- Sprinkler System
- Back Yard
HOA Fees
- $160 Monthly HOA Fees
Parking
- 2 Car Direct Access Garage
- 2 Open Parking Spaces
- Oversized Parking
- Parking Available
- Driveway
Home Design
- Turnkey
- Planned Development
- Slab Foundation
- Composition Roof
- HardiePlank Type
- Stucco
Interior Spaces
- 1,920 Sq Ft Home
- Open Floorplan
- Wired For Sound
- Wired For Data
- Two Story Ceilings
- Ceiling Fan
- Skylights
- Recessed Lighting
- Double Pane Windows
- Shutters
- Sliding Doors
- Family Room Off Kitchen
- Living Room
- Dining Room
- Home Office
- Bonus Room
Kitchen
- Open to Family Room
- Eat-In Kitchen
- Convection Oven
- Gas Range
- Range Hood
- Microwave
- Water Line To Refrigerator
- Dishwasher
- Kitchen Island
- Quartz Countertops
- Pots and Pans Drawers
- Self-Closing Drawers
- Disposal
Flooring
- Wood
- Carpet
Bedrooms and Bathrooms
- 3 Bedrooms
- All Upper Level Bedrooms
- Primary Bedroom Suite
- Walk-In Closet
- 3 Full Bathrooms
- Quartz Bathroom Countertops
- Makeup or Vanity Space
- Dual Vanity Sinks in Primary Bathroom
- Bathtub with Shower
- Walk-in Shower
Laundry
- Laundry Room
- Laundry on upper level
Home Security
- Carbon Monoxide Detectors
- Fire and Smoke Detector
- Fire Sprinkler System
Outdoor Features
- Enclosed patio or porch
- Rain Gutters
Schools
- Woodland/Kaiser Elementary School
- Ensign Middle School
- Newport Harbor High School
Utilities
- Central Heating and Cooling System
- Natural Gas Connected
- Tankless Water Heater
- Gas Water Heater
- Water Softener
- Cable TV Available
Community Details
- Tablelands Maintenance Association
- Built by Matt White and Warmington Residential
- Maintained Community
Listing and Financial Details
- Legal Lot and Block 7 / 1500
- Tax Tract Number 17998
- Assessor Parcel Number 42618306
Ownership History
Purchase Details
Home Financials for this Owner
Home Financials are based on the most recent Mortgage that was taken out on this home.Similar Homes in Costa Mesa, CA
Home Values in the Area
Average Home Value in this Area
Purchase History
| Date | Buyer | Sale Price | Title Company |
|---|---|---|---|
| Bassler Donald D | $1,250,000 | Lawyers Title Company |
Mortgage History
| Date | Status | Borrower | Loan Amount |
|---|---|---|---|
| Open | Donald D Bassler Trust | $180,000 | |
| Previous Owner | Weaver Nicholas E | $675,000 |
Property History
| Date | Event | Price | Change | Sq Ft Price |
|---|---|---|---|---|
| 07/07/2020 07/07/20 | Sold | $1,250,000 | -9.1% | $651 / Sq Ft |
| 06/13/2020 06/13/20 | Pending | -- | -- | -- |
| 05/16/2020 05/16/20 | For Sale | $1,375,000 | -- | $716 / Sq Ft |
Tax History Compared to Growth
Tax History
| Year | Tax Paid | Tax Assessment Tax Assessment Total Assessment is a certain percentage of the fair market value that is determined by local assessors to be the total taxable value of land and additions on the property. | Land | Improvement |
|---|---|---|---|---|
| 2024 | $15,228 | $1,326,510 | $840,599 | $485,911 |
| 2023 | $14,750 | $1,300,500 | $824,116 | $476,384 |
| 2022 | $14,278 | $1,275,000 | $807,956 | $467,044 |
| 2021 | $13,866 | $1,250,000 | $792,113 | $457,887 |
| 2020 | $11,527 | $1,028,955 | $611,439 | $417,516 |
| 2019 | $11,283 | $1,008,780 | $599,450 | $409,330 |
| 2018 | $11,057 | $989,000 | $587,696 | $401,304 |
| 2017 | $2,479 | $225,227 | $225,227 | $0 |
Agents Affiliated with this Home
-
AJ Olson Whitfield

Seller's Agent in 2020
AJ Olson Whitfield
Pacific Sotheby's Int'l Realty
(949) 433-8989
6 in this area
46 Total Sales
-
Katrina Smith

Buyer's Agent in 2020
Katrina Smith
Pinpoint Properties
(949) 291-7631
3 in this area
231 Total Sales
-
Keaton Bassler
K
Buyer Co-Listing Agent in 2020
Keaton Bassler
Compass
(949) 697-2781
1 in this area
24 Total Sales
Map
Source: California Regional Multiple Listing Service (CRMLS)
MLS Number: NP20093364
APN: 426-183-06
- 2110 Orange Ave
- 2019 Orange Ave
- 223 Robinhood Place
- 1973 Newport Blvd Unit 3
- 1973 Newport Blvd Unit 17
- 326 Hamilton St
- 2065 Thurin St
- 241 Sierks St
- 260 Victoria St Unit 29
- 135 Walnut St
- 235 22nd St
- 121 Cecil Place
- 290 Victoria St Unit 19
- 290 Victoria St Unit 31
- 305 Robin Hood Ln
- 401 Bernard St Unit 407
- 2197 Santa Ana Ave
- 212 E 19th St
- 345 Avocado St Unit B3
- 2283 La Playa Dr S
- 2078 Tablelands Way
- 139 E 21st St
- 2077 Tablelands Way
- 135 E 21st St
- 133 E 21st St
- 143 E 21st St
- 2075 Tablelands Way
- 2076 Tablelands Way
- 2080 Tablelands Way
- 2079 Tablelands Way
- 2074 Tablelands Way
- 147 E 21st St
- 2073 Tablelands Way
- 151 E 21st St Unit 17
- 151 E 21st St
- 136 E 21st St
- 140 E 21st St
- 132 E 21st St
- 146 E 21st St
- 152 Buoy St
