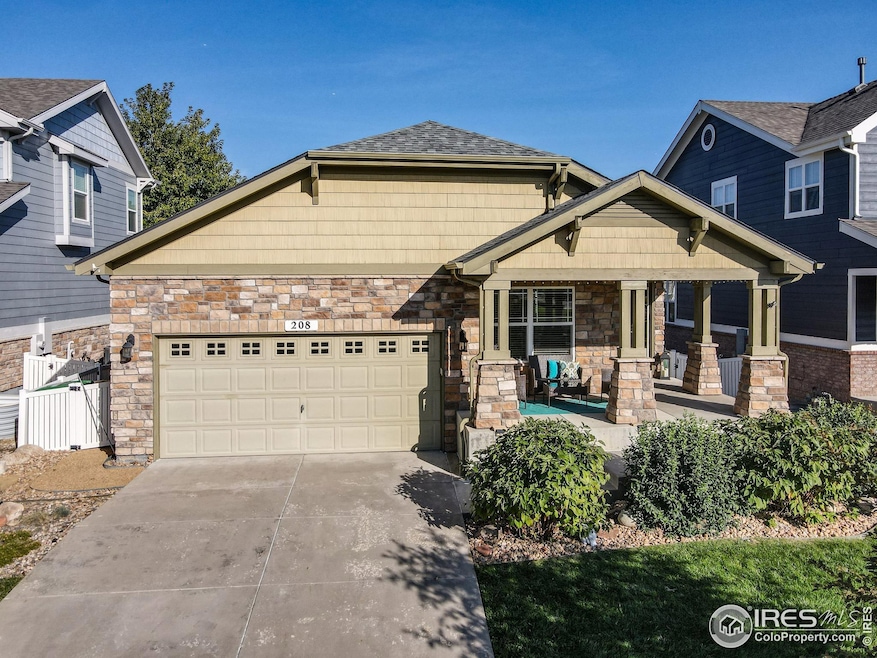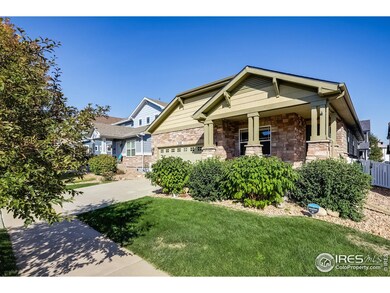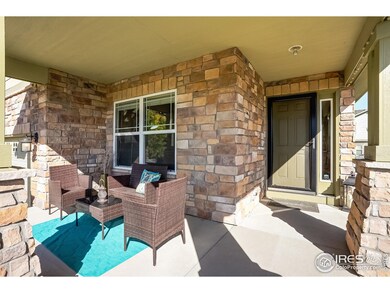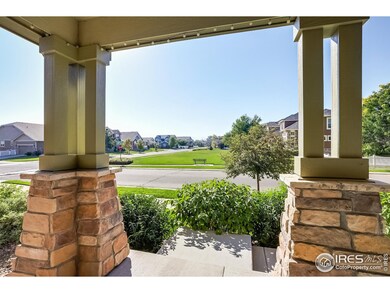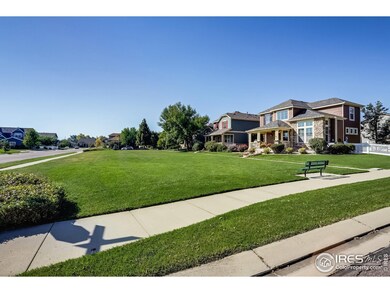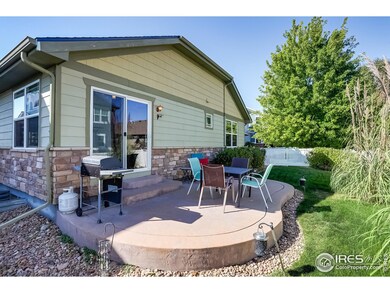
208 Olympia Ave Longmont, CO 80504
East Side NeighborhoodHighlights
- Open Floorplan
- Contemporary Architecture
- Wood Flooring
- Mountain View
- Cathedral Ceiling
- Home Office
About This Home
As of October 2024Pristine 2/2 ranch in peaceful Prairie Village! Enjoy mountain views from the west-facing covered front porch overlooking a neighborhood green space. Brand new carpet throughout the living areas and bedrooms! New roof and water heater in 2023. Short walk to Rough and Ready Park; close to shopping, schools, and restaurants; Convenient to Hwy 66 and west to Estes Park or east to I-25 and Denver/Ft Collins. Well maintained and move in ready. Spacious, open floor plan has large great room with vaulted ceiling and gas fireplace, open to the kitchen with wood floors, granite counters, gas range, island with breakfast bar, pantry, and eating area. Office/study off the great room. Large primary bedroom has vaulted ceiling, ceiling fan, walk-in closet and en-suite 3/4 bath with double vanity and walk-in shower with tile surround. Floor plan also includes a second bedroom, shared full bath, and laundry area at the garage entry, washer and dryer included. Full unfinished basement with egress windows and rough-in bath is ready for expansion to satisfy your imagination. Exit the slider in the kitchen onto the stamped concrete patio and east-facing back yard, perfect for outdoor relaxing or entertaining. Set a showing today!
Home Details
Home Type
- Single Family
Est. Annual Taxes
- $3,438
Year Built
- Built in 2012
Lot Details
- 4,784 Sq Ft Lot
- West Facing Home
- Partially Fenced Property
- Vinyl Fence
- Level Lot
- Sprinkler System
HOA Fees
- $55 Monthly HOA Fees
Parking
- 2 Car Attached Garage
Home Design
- Contemporary Architecture
- Wood Frame Construction
- Composition Roof
- Stone
Interior Spaces
- 2,916 Sq Ft Home
- 1-Story Property
- Open Floorplan
- Cathedral Ceiling
- Ceiling Fan
- Gas Fireplace
- Window Treatments
- Great Room with Fireplace
- Home Office
- Mountain Views
- Unfinished Basement
- Basement Fills Entire Space Under The House
- Radon Detector
Kitchen
- Eat-In Kitchen
- Gas Oven or Range
- Self-Cleaning Oven
- Microwave
- Dishwasher
- Kitchen Island
- Disposal
Flooring
- Wood
- Carpet
Bedrooms and Bathrooms
- 2 Bedrooms
- Walk-In Closet
- Primary bathroom on main floor
- Walk-in Shower
Laundry
- Laundry on main level
- Dryer
- Washer
Schools
- Alpine Elementary School
- Timberline Middle School
- Skyline High School
Utilities
- Forced Air Heating and Cooling System
- High Speed Internet
- Cable TV Available
Additional Features
- Low Pile Carpeting
- Patio
Community Details
- Association fees include common amenities
- Prairie Village Flg 3 Subdivision
Listing and Financial Details
- Assessor Parcel Number R0509137
Ownership History
Purchase Details
Home Financials for this Owner
Home Financials are based on the most recent Mortgage that was taken out on this home.Purchase Details
Home Financials for this Owner
Home Financials are based on the most recent Mortgage that was taken out on this home.Purchase Details
Home Financials for this Owner
Home Financials are based on the most recent Mortgage that was taken out on this home.Similar Homes in Longmont, CO
Home Values in the Area
Average Home Value in this Area
Purchase History
| Date | Type | Sale Price | Title Company |
|---|---|---|---|
| Warranty Deed | $565,000 | Fitco | |
| Warranty Deed | $565,000 | Fitco | |
| Warranty Deed | $416,000 | Fidelity National Title | |
| Warranty Deed | $254,207 | Heritage Title |
Mortgage History
| Date | Status | Loan Amount | Loan Type |
|---|---|---|---|
| Open | $536,750 | New Conventional | |
| Closed | $536,750 | New Conventional | |
| Previous Owner | $143,357 | New Conventional |
Property History
| Date | Event | Price | Change | Sq Ft Price |
|---|---|---|---|---|
| 10/31/2024 10/31/24 | Sold | $565,000 | 0.0% | $194 / Sq Ft |
| 10/02/2024 10/02/24 | For Sale | $565,000 | +35.8% | $194 / Sq Ft |
| 09/16/2020 09/16/20 | Off Market | $416,000 | -- | -- |
| 06/19/2019 06/19/19 | Sold | $416,000 | -0.5% | $285 / Sq Ft |
| 05/31/2019 05/31/19 | Pending | -- | -- | -- |
| 05/01/2019 05/01/19 | For Sale | $418,000 | -- | $287 / Sq Ft |
Tax History Compared to Growth
Tax History
| Year | Tax Paid | Tax Assessment Tax Assessment Total Assessment is a certain percentage of the fair market value that is determined by local assessors to be the total taxable value of land and additions on the property. | Land | Improvement |
|---|---|---|---|---|
| 2025 | $3,485 | $36,881 | $6,150 | $30,731 |
| 2024 | $3,485 | $36,881 | $6,150 | $30,731 |
| 2023 | $3,438 | $36,435 | $6,801 | $33,319 |
| 2022 | $3,061 | $30,934 | $5,129 | $25,805 |
| 2021 | $3,101 | $31,825 | $5,277 | $26,548 |
| 2020 | $2,800 | $28,822 | $4,862 | $23,960 |
| 2019 | $2,756 | $28,822 | $4,862 | $23,960 |
| 2018 | $2,423 | $25,510 | $4,896 | $20,614 |
| 2017 | $2,390 | $28,202 | $5,413 | $22,789 |
| 2016 | $2,089 | $21,858 | $6,129 | $15,729 |
| 2015 | $1,991 | $18,172 | $4,298 | $13,874 |
| 2014 | $1,697 | $18,172 | $4,298 | $13,874 |
Agents Affiliated with this Home
-
Jeff Bechtold

Seller's Agent in 2024
Jeff Bechtold
Your Castle Real Estate LLC
(303) 817-6168
9 in this area
56 Total Sales
-
Dorothy Pacheco

Buyer's Agent in 2024
Dorothy Pacheco
Compass - Boulder
(720) 800-3663
1 in this area
42 Total Sales
-

Seller's Agent in 2019
Pat Kahler
LoKation Real Estate-Longmont
Map
Source: IRES MLS
MLS Number: 1019805
APN: 1205262-28-015
- 190 Olympia Ave
- 2258 Whistler Dr
- 2190 Winding Dr
- 2196 Winding Dr
- 221 Homestead Pkwy
- 2245 Whistler Dr
- 2324 Steppe Dr
- 336 Olympia Ave
- 342 Olympia Ave
- 2339 Whistler Dr
- 450 Canadian Crossing Dr
- 50 19th Ave
- 50 19th Ave Unit 9
- 2423 Whistler Dr
- 2108 Meadow Ct
- 2143 Meadow Ct
- 529 Olympia Ave
- 2156 Collyer St
- 1806 Crestone Ct
- 1831 Ashford Cir
