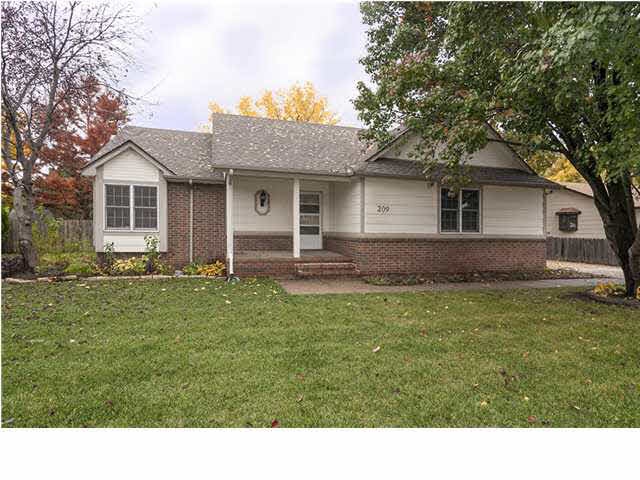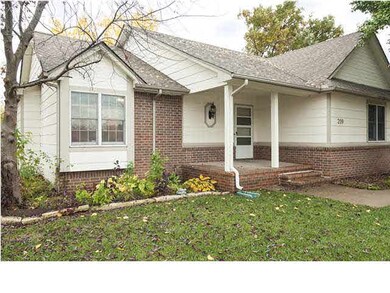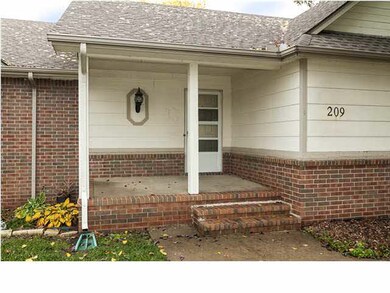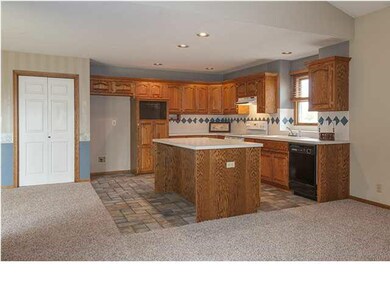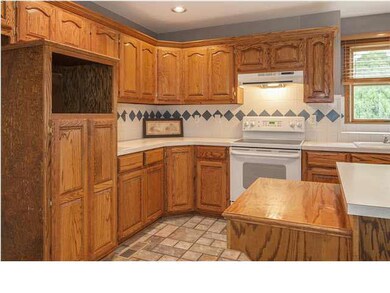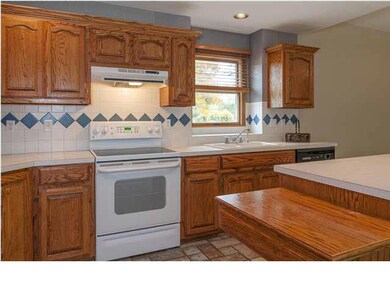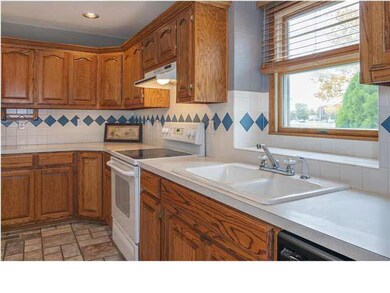
209 W Douglas Ave Andover, KS 67002
Estimated Value: $244,000 - $328,000
Highlights
- Fireplace in Kitchen
- Vaulted Ceiling
- 2 Car Attached Garage
- Sunflower Elementary School Rated A-
- Ranch Style House
- Storm Windows
About This Home
As of January 2014Delightful ranch home with side load garage, over sized driveway to accommodate an RV if desired. Open floor plan with a large kitchen, family/hearth room, and massive dining area for a big family. This area is all connected together with new carpet, warm oak cabinetry, loads of natural light, and vaulted ceilings. The kitchen has a separate pantry, gorgeous tiled flooring, and an abundance of cabinet for storage and easiness of everyday living. The hearth room is designed around a centered gas fireplace, two custom bookcase/cabinets on each side, and just steps away from the kitchen. The main floor laundry is located near the bedrooms and is in a separate room for functional living. There are three bedrooms on the main floor and a fourth bedroom in the basement. The seller has installed new carpet throughout the home, had new concrete put in for the patio, and had the trees trimmed professionally. The home is move-in ready and has no special taxes or HOA. The driveway is a great set up for that buyer with an RV or Boat.
Last Agent to Sell the Property
Reece Nichols South Central Kansas License #00217256 Listed on: 10/30/2013

Last Buyer's Agent
Mike Grbic
EXP Realty, LLC License #00045569
Home Details
Home Type
- Single Family
Est. Annual Taxes
- $2,817
Year Built
- Built in 1993
Lot Details
- 0.28 Acre Lot
- Wood Fence
- Sprinkler System
Home Design
- Ranch Style House
- Frame Construction
- Composition Roof
Interior Spaces
- Vaulted Ceiling
- Ceiling Fan
- Attached Fireplace Door
- Gas Fireplace
- Window Treatments
- Family Room
- Living Room with Fireplace
- Combination Kitchen and Dining Room
Kitchen
- Breakfast Bar
- Oven or Range
- Electric Cooktop
- Range Hood
- Dishwasher
- Kitchen Island
- Disposal
- Fireplace in Kitchen
Bedrooms and Bathrooms
- 4 Bedrooms
- Walk-In Closet
- Shower Only
Laundry
- Laundry Room
- Laundry on main level
- 220 Volts In Laundry
Finished Basement
- Partial Basement
- Bedroom in Basement
- Basement Storage
- Natural lighting in basement
Home Security
- Storm Windows
- Storm Doors
Parking
- 2 Car Attached Garage
- Side Facing Garage
- Garage Door Opener
Outdoor Features
- Patio
- Rain Gutters
Schools
- Sunflower Elementary School
- Andover Central Middle School
- Andover Central High School
Utilities
- Forced Air Heating and Cooling System
- Heating System Uses Gas
Community Details
- Andover Village Subdivision
Ownership History
Purchase Details
Home Financials for this Owner
Home Financials are based on the most recent Mortgage that was taken out on this home.Similar Homes in Andover, KS
Home Values in the Area
Average Home Value in this Area
Purchase History
| Date | Buyer | Sale Price | Title Company |
|---|---|---|---|
| Banks Benjamin D | -- | -- |
Property History
| Date | Event | Price | Change | Sq Ft Price |
|---|---|---|---|---|
| 01/16/2014 01/16/14 | Sold | -- | -- | -- |
| 12/02/2013 12/02/13 | Pending | -- | -- | -- |
| 10/30/2013 10/30/13 | For Sale | $170,000 | -- | $78 / Sq Ft |
Tax History Compared to Growth
Tax History
| Year | Tax Paid | Tax Assessment Tax Assessment Total Assessment is a certain percentage of the fair market value that is determined by local assessors to be the total taxable value of land and additions on the property. | Land | Improvement |
|---|---|---|---|---|
| 2024 | $44 | $29,566 | $2,310 | $27,256 |
| 2023 | $4,369 | $29,210 | $2,310 | $26,900 |
| 2022 | $4,347 | $25,403 | $2,310 | $23,093 |
| 2021 | $3,371 | $22,407 | $2,310 | $20,097 |
| 2020 | $3,490 | $21,604 | $2,310 | $19,294 |
| 2019 | $3,371 | $20,688 | $2,310 | $18,378 |
| 2018 | $3,341 | $20,596 | $2,310 | $18,286 |
| 2017 | $3,269 | $20,159 | $2,149 | $18,010 |
| 2014 | -- | $162,380 | $17,910 | $144,470 |
Agents Affiliated with this Home
-
DANIELLE WILDEMAN

Seller's Agent in 2014
DANIELLE WILDEMAN
Reece Nichols South Central Kansas
(316) 641-1212
10 in this area
119 Total Sales
-
M
Buyer's Agent in 2014
Mike Grbic
EXP Realty, LLC
Map
Source: South Central Kansas MLS
MLS Number: 359720
APN: 304-19-0-40-01-004-00-0
- 135 Chapel Dr
- 404 W 1st St
- 123 S Sunset Dr
- 127 S Sunset Dr
- 131 S Sunset Dr
- 135 S Sunset Dr
- 325 E Park Place
- 328 E Park Place
- 832 N Speyside Cir
- 221 S Shay Rd
- 419 E Park Place
- 417 W Jamestown St
- 430 E Park Place
- 433 E Douglas Ave
- 705 W Putter Ct
- 107 S Shay Rd
- 417 E Lexington Ln
- 429 E Lexington Ln
- 421 E Lexington Ln
- 141 S Shay Rd
- 209 W Douglas Ave
- 217 W Douglas Ave
- 203 W Douglas Ave
- 126 Lexington Ct
- 120 Lexington Ct
- 117 W Douglas Ave
- 110 Village Rd
- 134 Lexington Ct
- 118 Village Rd
- 129 Lexington Ct
- 104 Chapel Dr
- 126 Village Rd
- 118 Lexington St
- 139 Lexington Ct
- 109 Village Rd
- 110 Chapel Dr
- 138 Village Rd
- 150 Village Rd
- 150 S Village
- 118 Chapel Dr
