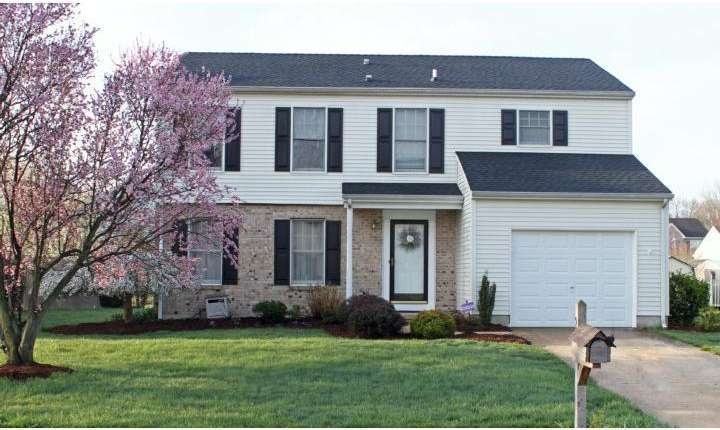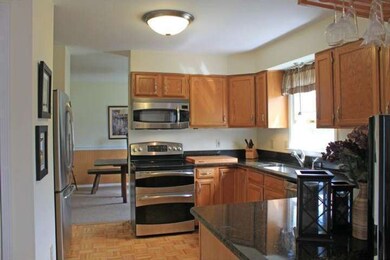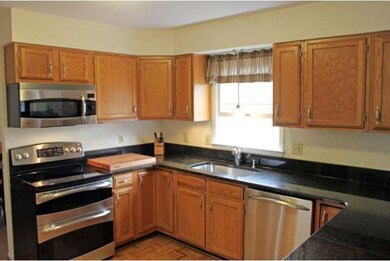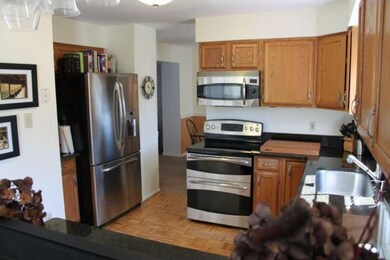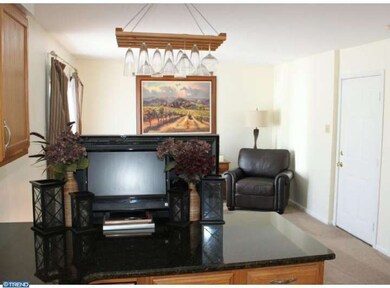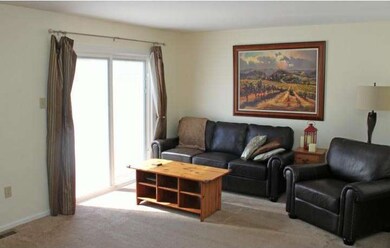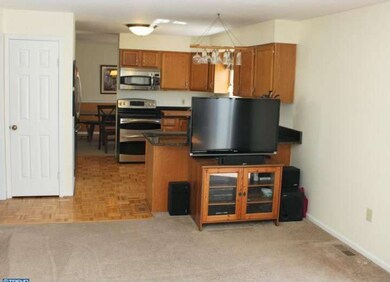
21 Belfort Loop Newark, DE 19702
Glasgow NeighborhoodHighlights
- Spa
- Deck
- 1 Car Direct Access Garage
- Colonial Architecture
- Wood Flooring
- Living Room
About This Home
As of July 2020Fabulous 4 bedroom, 2.5 bath Colonial in Frenchtown Woods. Totally upgraded home with new roof, HVAC,carpet, paint, and remodeled bathrooms. The kitchen is a cook's delight with new granite counters, and matched GE Profile stainless appliances including a double oven. Open floor plan with large rooms and plenty of natural light. Large Master Bedroom suite, complete with sitting area and walk in closet. Roomy basement for your storage needs. Beautiful landscaping and large rear deck with hot tub. Close to major routes, the U of D and downtown Newark, this home is also within the 5 mile radius required for attendance at Newark Charter School (K-12). Won't last long.
Home Details
Home Type
- Single Family
Est. Annual Taxes
- $2,044
Year Built
- Built in 1991
Lot Details
- 6,970 Sq Ft Lot
- Lot Dimensions are 70x100
- Property is zoned NC6.5
HOA Fees
- $10 Monthly HOA Fees
Parking
- 1 Car Direct Access Garage
- 1 Open Parking Space
- Garage Door Opener
- On-Street Parking
Home Design
- Colonial Architecture
- Brick Exterior Construction
- Aluminum Siding
- Vinyl Siding
Interior Spaces
- 1,850 Sq Ft Home
- Property has 2 Levels
- Family Room
- Living Room
- Dining Room
Flooring
- Wood
- Wall to Wall Carpet
Bedrooms and Bathrooms
- 4 Bedrooms
- En-Suite Primary Bedroom
- En-Suite Bathroom
Basement
- Partial Basement
- Laundry in Basement
Outdoor Features
- Spa
- Deck
Utilities
- Forced Air Heating and Cooling System
- Heating System Uses Gas
- 200+ Amp Service
- Natural Gas Water Heater
Community Details
- Association fees include common area maintenance, snow removal
- Frenchtown Woods Subdivision
Listing and Financial Details
- Tax Lot 104
- Assessor Parcel Number 11-025.20-104
Ownership History
Purchase Details
Home Financials for this Owner
Home Financials are based on the most recent Mortgage that was taken out on this home.Purchase Details
Home Financials for this Owner
Home Financials are based on the most recent Mortgage that was taken out on this home.Purchase Details
Home Financials for this Owner
Home Financials are based on the most recent Mortgage that was taken out on this home.Similar Homes in Newark, DE
Home Values in the Area
Average Home Value in this Area
Purchase History
| Date | Type | Sale Price | Title Company |
|---|---|---|---|
| Deed | $255,000 | None Available | |
| Deed | $172,500 | None Available | |
| Deed | $200,000 | -- |
Mortgage History
| Date | Status | Loan Amount | Loan Type |
|---|---|---|---|
| Open | $242,250 | Future Advance Clause Open End Mortgage | |
| Previous Owner | $225,834 | FHA | |
| Previous Owner | $160,000 | Purchase Money Mortgage | |
| Closed | $40,000 | No Value Available |
Property History
| Date | Event | Price | Change | Sq Ft Price |
|---|---|---|---|---|
| 07/10/2020 07/10/20 | Sold | $255,000 | +2.0% | $138 / Sq Ft |
| 05/14/2020 05/14/20 | Pending | -- | -- | -- |
| 04/18/2020 04/18/20 | Price Changed | $249,990 | 0.0% | $135 / Sq Ft |
| 03/13/2020 03/13/20 | Price Changed | $250,000 | -7.4% | $135 / Sq Ft |
| 02/02/2020 02/02/20 | For Sale | $269,900 | +17.3% | $146 / Sq Ft |
| 07/31/2013 07/31/13 | Sold | $230,000 | -4.1% | $124 / Sq Ft |
| 05/04/2013 05/04/13 | Pending | -- | -- | -- |
| 04/30/2013 04/30/13 | Price Changed | $239,900 | -2.0% | $130 / Sq Ft |
| 04/03/2013 04/03/13 | For Sale | $244,900 | -- | $132 / Sq Ft |
Tax History Compared to Growth
Tax History
| Year | Tax Paid | Tax Assessment Tax Assessment Total Assessment is a certain percentage of the fair market value that is determined by local assessors to be the total taxable value of land and additions on the property. | Land | Improvement |
|---|---|---|---|---|
| 2024 | $3,195 | $72,700 | $11,800 | $60,900 |
| 2023 | $3,111 | $72,700 | $11,800 | $60,900 |
| 2022 | $3,090 | $72,700 | $11,800 | $60,900 |
| 2021 | $3,024 | $72,700 | $11,800 | $60,900 |
| 2020 | $2,940 | $72,700 | $11,800 | $60,900 |
| 2019 | $2,896 | $72,700 | $11,800 | $60,900 |
| 2018 | $2,549 | $72,700 | $11,800 | $60,900 |
| 2017 | $2,462 | $72,700 | $11,800 | $60,900 |
| 2016 | $2,443 | $72,700 | $11,800 | $60,900 |
| 2015 | $2,233 | $72,700 | $11,800 | $60,900 |
| 2014 | $2,235 | $72,700 | $11,800 | $60,900 |
Agents Affiliated with this Home
-
Luquona Nelson

Seller's Agent in 2020
Luquona Nelson
Crown Homes Real Estate
(570) 604-9308
5 in this area
90 Total Sales
-
Judith Germain

Seller's Agent in 2013
Judith Germain
Sunset Properties
(410) 200-4168
109 Total Sales
-
Gary Williams

Buyer's Agent in 2013
Gary Williams
BHHS Fox & Roach
(215) 768-7409
3 in this area
230 Total Sales
Map
Source: Bright MLS
MLS Number: 1003397458
APN: 11-025.20-104
- 4 Belfort Loop
- 802 Horseshoe Falls Dr
- 819 Horseshoe Falls Dr
- 3017 Frenchtown Rd
- 309 Latrobe Dr
- 160 Torrey Dr
- 109 Torrey Dr
- 103 E General Grey Ct
- 331 Suburban Dr
- 133 E General Grey Ct
- 109 Glencoe Ct
- 6 Shade Tree Ln
- 101 Glencoe Ct
- 235 Courtney Dr
- 112 Coopers Dr
- 0 Maloney Rd Pulaski Hwy Unit MDCC2011742
- 0 Pulaski Hwy Maloney Rd Unit MDCC2011688
- 0 Pulaski Hwy Maloney Rd Unit MDCC2007948
- 160 Mccormick Blvd
- 125 Haut Brion Ave
