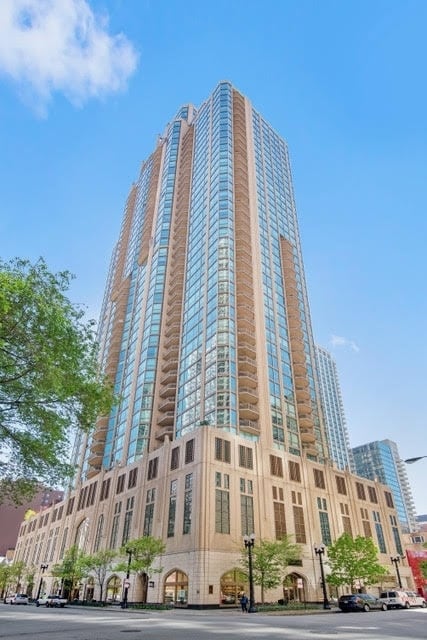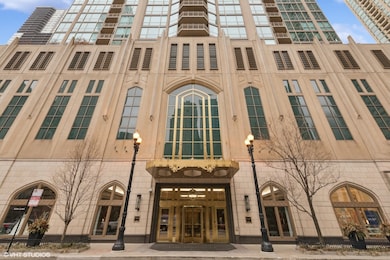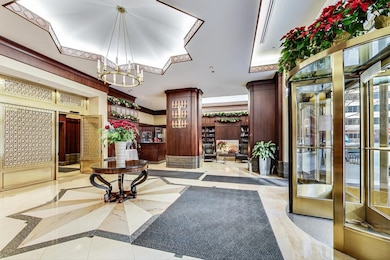
The Pinnacle 21 E Huron St Unit 2005 Chicago, IL 60611
River North NeighborhoodEstimated payment $11,299/month
Highlights
- Doorman
- 4-minute walk to Chicago Avenue Station (Red Line)
- Open Floorplan
- Steam Room
- Fitness Center
- Wood Flooring
About This Home
Custom-designed by Michael Del Piero, this modern and elegant 3-bedroom, 2.5-bathroom home has been meticulously maintained with over 2,000 sq ft of living space Located in the heart of River North, this stunning simplex is flooded with natural light and features Belgian wide-plank white oak floors, custom motorized shades throughout, and a cozy fireplace. The open-concept kitchen is a chef's dream with textured custom cabinetry, Carrera marble counters & backsplash, and a large island with breakfast bar seating. Top-of-the-line appliances include a Sub-Zero fridge, a 6 burner Wolf range with convection oven, a custom plaster hood, and beverage fridge. Adjacent to the kitchen, you will find a pantry with laundry, storage, and a wine fridge. There is also an expansive dining area that can easily accommodate a large table, perfect for hosting dinner parties. The half-bathroom is conveniently located off the entryway, offering both style and functionality for guests. The living room transitions to your first private balcony, ideal for grilling and enjoying incredible city views. The primary bedroom is a true retreat, offering space for a king-sized bed and small seating area, along with a large custom walk-in closet and ensuite bath. The contemporary primary bathroom is complete with heated floors, a double vanity, expansive shower with dual showerheads, and a separate water closet. Two additional bedrooms offer flexibility for a guest room or home office with one having a second private balcony. The two bedrooms are complemented by a modern hall bath with heated floors. Located in the coveted Pinnacle building, this home offers resort-style amenities including: 24-hour door staff, indoor pool, gym, theater, party room, dog run, and a sundeck-making this the complete package! Storage INCLUDED and 1 attached garage parking space available for additional 50K.
Property Details
Home Type
- Condominium
Est. Annual Taxes
- $21,493
Year Built
- Built in 2004
HOA Fees
- $1,885 Monthly HOA Fees
Parking
- 1 Car Garage
Home Design
- Brick Exterior Construction
- Stone Siding
- Concrete Block And Stucco Construction
Interior Spaces
- 2,081 Sq Ft Home
- Open Floorplan
- Gas Log Fireplace
- Entrance Foyer
- Family Room
- Living Room with Fireplace
- Combination Dining and Living Room
- Storage
- Wood Flooring
Kitchen
- Double Oven
- Range with Range Hood
- Microwave
- High End Refrigerator
- Dishwasher
- Wine Refrigerator
- Stainless Steel Appliances
- Disposal
Bedrooms and Bathrooms
- 3 Bedrooms
- 3 Potential Bedrooms
- Walk-In Closet
- Dual Sinks
- Soaking Tub
- Separate Shower
Laundry
- Laundry Room
- Dryer
- Washer
Utilities
- Central Air
- Baseboard Heating
- Lake Michigan Water
- Cable TV Available
Additional Features
- End Unit
Community Details
Overview
- Association fees include water, gas, parking, insurance, doorman, tv/cable, exercise facilities, pool, exterior maintenance, lawn care, scavenger, snow removal, internet
- 213 Units
- Mooky Dzafic Association, Phone Number (312) 867-7230
- High-Rise Condominium
- The Pinnacle Subdivision
- Property managed by First Service Residential
- 49-Story Property
Amenities
- Doorman
- Valet Parking
- Sundeck
- Steam Room
- Party Room
- Elevator
- Community Storage Space
Recreation
- Community Spa
- Bike Trail
Pet Policy
- Limit on the number of pets
- Dogs and Cats Allowed
Security
- Resident Manager or Management On Site
Map
About The Pinnacle
Home Values in the Area
Average Home Value in this Area
Tax History
| Year | Tax Paid | Tax Assessment Tax Assessment Total Assessment is a certain percentage of the fair market value that is determined by local assessors to be the total taxable value of land and additions on the property. | Land | Improvement |
|---|---|---|---|---|
| 2024 | $22,159 | $101,222 | $2,669 | $98,553 |
| 2023 | $22,159 | $101,867 | $2,191 | $99,676 |
| 2022 | $22,159 | $107,735 | $2,191 | $105,544 |
| 2021 | $22,087 | $109,836 | $2,191 | $107,645 |
| 2020 | $24,127 | $108,306 | $1,660 | $106,646 |
| 2019 | $22,907 | $114,013 | $1,660 | $112,353 |
| 2018 | $22,756 | $115,200 | $1,660 | $113,540 |
| 2017 | $22,974 | $106,721 | $1,414 | $105,307 |
| 2016 | $21,375 | $106,721 | $1,414 | $105,307 |
| 2015 | $19,556 | $106,721 | $1,414 | $105,307 |
| 2014 | $16,574 | $89,327 | $1,107 | $88,220 |
| 2013 | $15,768 | $89,327 | $1,107 | $88,220 |
Property History
| Date | Event | Price | Change | Sq Ft Price |
|---|---|---|---|---|
| 04/13/2025 04/13/25 | Pending | -- | -- | -- |
| 03/20/2025 03/20/25 | For Sale | $1,375,000 | 0.0% | $661 / Sq Ft |
| 04/27/2022 04/27/22 | Rented | $7,500 | 0.0% | -- |
| 04/25/2022 04/25/22 | Under Contract | -- | -- | -- |
| 03/22/2022 03/22/22 | For Rent | $7,500 | 0.0% | -- |
| 08/01/2018 08/01/18 | Sold | $1,675,000 | +4.7% | $805 / Sq Ft |
| 06/24/2018 06/24/18 | Pending | -- | -- | -- |
| 06/16/2018 06/16/18 | For Sale | $1,600,000 | +17.1% | $769 / Sq Ft |
| 01/25/2016 01/25/16 | Sold | $1,366,875 | -0.6% | $657 / Sq Ft |
| 01/16/2016 01/16/16 | Pending | -- | -- | -- |
| 01/15/2016 01/15/16 | For Sale | $1,375,000 | -- | $661 / Sq Ft |
Deed History
| Date | Type | Sale Price | Title Company |
|---|---|---|---|
| Deed | $1,675,000 | Chicago Title | |
| Warranty Deed | $1,367,000 | Chicago Title | |
| Quit Claim Deed | -- | None Available | |
| Special Warranty Deed | $999,500 | Near North National Title |
Mortgage History
| Date | Status | Loan Amount | Loan Type |
|---|---|---|---|
| Open | $780,000 | New Conventional | |
| Closed | $600,000 | Adjustable Rate Mortgage/ARM | |
| Previous Owner | $1,093,500 | Adjustable Rate Mortgage/ARM | |
| Previous Owner | $268,166 | Credit Line Revolving | |
| Previous Owner | $155,000 | Credit Line Revolving | |
| Previous Owner | $80,000 | Credit Line Revolving | |
| Previous Owner | $50,000 | Credit Line Revolving | |
| Previous Owner | $799,532 | Unknown |
Similar Homes in Chicago, IL
Source: Midwest Real Estate Data (MRED)
MLS Number: 12311575
APN: 17-10-107-016-1088
- 25 E Superior St Unit 1706
- 25 E Superior St Unit 4203SSA
- 25 E Superior St Unit 4102
- 25 E Superior St Unit 3401
- 30 E Huron St Unit 2103
- 30 E Huron St Unit 4106
- 30 E Huron St Unit 2108
- 30 E Huron St Unit 1308
- 30 E Huron St Unit 2008
- 30 E Huron St Unit 4108
- 30 E Huron St Unit 4702
- 30 E Huron St Unit 3210
- 30 E Huron St Unit 2003
- 30 E Huron St Unit 1503
- 30 E Huron St Unit 4210
- 21 E Huron St Unit 1404
- 21 E Huron St Unit 2005
- 21 E Huron St Unit 4301
- 21 E Huron St Unit 2601
- 21 E Huron St Unit 1507






