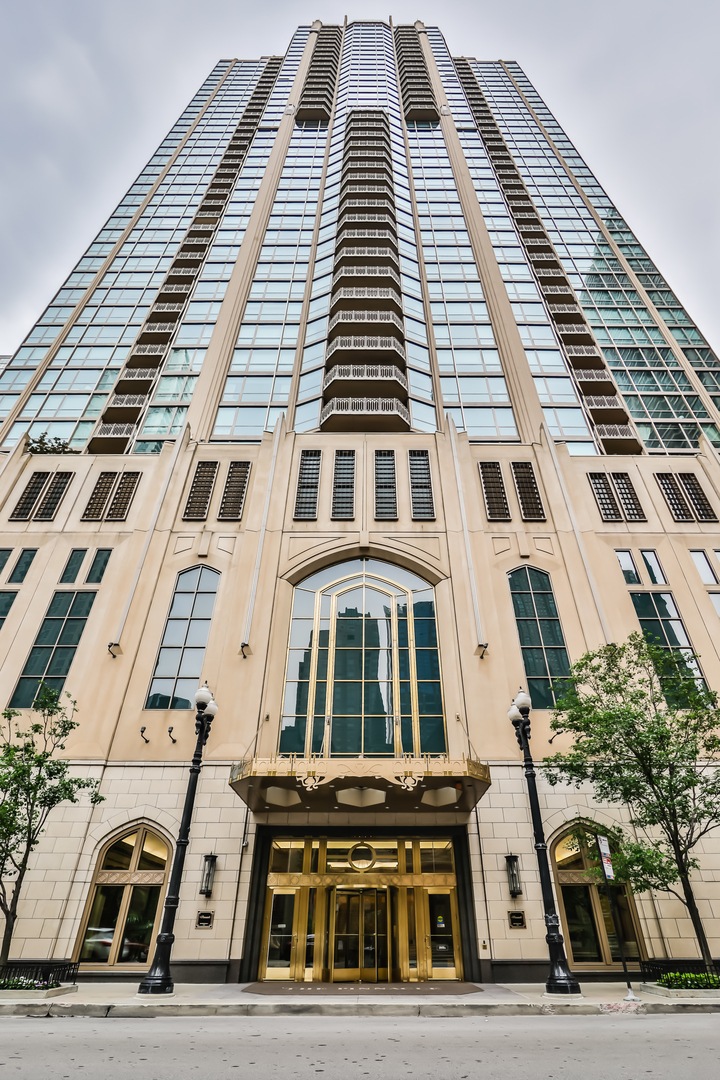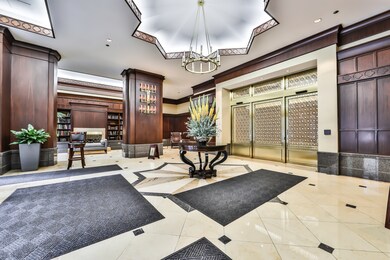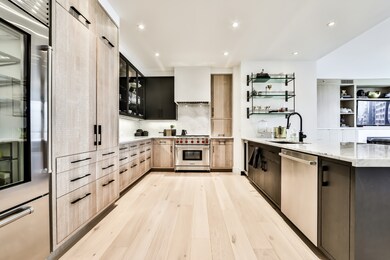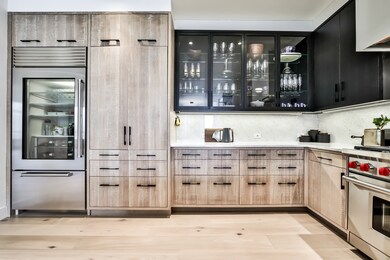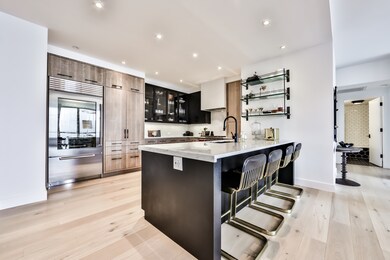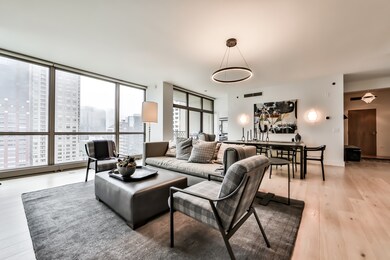
The Pinnacle 21 E Huron St Unit 2005 Chicago, IL 60611
River North NeighborhoodHighlights
- Wood Flooring
- 4-minute walk to Chicago Avenue Station (Red Line)
- Double Oven
- Whirlpool Bathtub
- End Unit
- Stainless Steel Appliances
About This Home
As of May 2025Live the Lux Life in the heart of River North. This unit was Custom Designed by Michael Del Piero. Superb chefs kitchen w/textured 100% custom cabinetry, carrera marble counters & backsplash, giant island, farmhouse sink,& pantry. Top of the line appliances with a 36" Subzero glass fridge, 6 burner Wolf range, & convection oven. Custom plaster hood, Uline wine fridge. Master bed w/custom designed closet & master bath was reconfigured w/heated floors and toilet seat, dual shower heads along with dual handhelds. Exquisite custom carrera vanity w/fantastic storage. Stunning tile work throughout all baths, each include custom built sinks. High end plumbing fixtures included in all baths & Guest bath has heated floors. Motorized blinds for master & living room. Belgian 7 inch wide plank white oak floors from Exquisite surfaces throughout home. 100% milwork built closets and new doors. 2 Premium Parking spots 50k each. 5 star building w/24hr doorman, gym, pool, sundeck, dog run, & theater.
Property Details
Home Type
- Condominium
Est. Annual Taxes
- $21,493
Year Built
- 2004
Lot Details
- End Unit
- East or West Exposure
HOA Fees
- $1,461 per month
Parking
- Attached Garage
- Heated Garage
- Garage Door Opener
- Parking Included in Price
Home Design
- Brick Exterior Construction
- Concrete Siding
- Stone Siding
Interior Spaces
- Gas Log Fireplace
- Entrance Foyer
- Storage
- Wood Flooring
Kitchen
- Double Oven
- Range Hood
- Microwave
- High End Refrigerator
- Dishwasher
- Wine Cooler
- Stainless Steel Appliances
- Kitchen Island
- Disposal
Bedrooms and Bathrooms
- Walk-In Closet
- Primary Bathroom is a Full Bathroom
- Dual Sinks
- Whirlpool Bathtub
- Separate Shower
Laundry
- Laundry on main level
- Dryer
- Washer
Utilities
- Central Air
- Baseboard Heating
- Lake Michigan Water
- Cable TV Available
Additional Features
- North or South Exposure
Community Details
- Pets Allowed
Ownership History
Purchase Details
Home Financials for this Owner
Home Financials are based on the most recent Mortgage that was taken out on this home.Purchase Details
Home Financials for this Owner
Home Financials are based on the most recent Mortgage that was taken out on this home.Purchase Details
Home Financials for this Owner
Home Financials are based on the most recent Mortgage that was taken out on this home.Purchase Details
Purchase Details
Home Financials for this Owner
Home Financials are based on the most recent Mortgage that was taken out on this home.Similar Homes in Chicago, IL
Home Values in the Area
Average Home Value in this Area
Purchase History
| Date | Type | Sale Price | Title Company |
|---|---|---|---|
| Warranty Deed | $1,292,500 | Proper Title | |
| Deed | $1,675,000 | Chicago Title | |
| Warranty Deed | $1,367,000 | Chicago Title | |
| Quit Claim Deed | -- | None Available | |
| Special Warranty Deed | $999,500 | Near North National Title |
Mortgage History
| Date | Status | Loan Amount | Loan Type |
|---|---|---|---|
| Previous Owner | $780,000 | New Conventional | |
| Previous Owner | $600,000 | Adjustable Rate Mortgage/ARM | |
| Previous Owner | $1,093,500 | Adjustable Rate Mortgage/ARM | |
| Previous Owner | $268,166 | Credit Line Revolving | |
| Previous Owner | $155,000 | Credit Line Revolving | |
| Previous Owner | $80,000 | Credit Line Revolving | |
| Previous Owner | $50,000 | Credit Line Revolving | |
| Previous Owner | $799,532 | Unknown |
Property History
| Date | Event | Price | Change | Sq Ft Price |
|---|---|---|---|---|
| 05/08/2025 05/08/25 | Sold | $1,292,500 | -6.0% | $621 / Sq Ft |
| 04/13/2025 04/13/25 | Pending | -- | -- | -- |
| 03/20/2025 03/20/25 | For Sale | $1,375,000 | 0.0% | $661 / Sq Ft |
| 04/27/2022 04/27/22 | Rented | $7,500 | 0.0% | -- |
| 04/25/2022 04/25/22 | Under Contract | -- | -- | -- |
| 03/22/2022 03/22/22 | For Rent | $7,500 | 0.0% | -- |
| 08/01/2018 08/01/18 | Sold | $1,675,000 | +4.7% | $805 / Sq Ft |
| 06/24/2018 06/24/18 | Pending | -- | -- | -- |
| 06/16/2018 06/16/18 | For Sale | $1,600,000 | +17.1% | $769 / Sq Ft |
| 01/25/2016 01/25/16 | Sold | $1,366,875 | -0.6% | $657 / Sq Ft |
| 01/16/2016 01/16/16 | Pending | -- | -- | -- |
| 01/15/2016 01/15/16 | For Sale | $1,375,000 | -- | $661 / Sq Ft |
Tax History Compared to Growth
Tax History
| Year | Tax Paid | Tax Assessment Tax Assessment Total Assessment is a certain percentage of the fair market value that is determined by local assessors to be the total taxable value of land and additions on the property. | Land | Improvement |
|---|---|---|---|---|
| 2024 | $21,493 | $94,014 | $2,669 | $91,345 |
| 2023 | $22,159 | $101,867 | $2,191 | $99,676 |
| 2022 | $22,159 | $107,735 | $2,191 | $105,544 |
| 2021 | $22,087 | $109,836 | $2,191 | $107,645 |
| 2020 | $24,127 | $108,306 | $1,660 | $106,646 |
| 2019 | $22,907 | $114,013 | $1,660 | $112,353 |
| 2018 | $22,756 | $115,200 | $1,660 | $113,540 |
| 2017 | $22,974 | $106,721 | $1,414 | $105,307 |
| 2016 | $21,375 | $106,721 | $1,414 | $105,307 |
| 2015 | $19,556 | $106,721 | $1,414 | $105,307 |
| 2014 | $16,574 | $89,327 | $1,107 | $88,220 |
| 2013 | $15,768 | $89,327 | $1,107 | $88,220 |
Agents Affiliated with this Home
-

Seller's Agent in 2025
Elliot Small
Compass
(847) 373-0990
8 in this area
103 Total Sales
-

Seller Co-Listing Agent in 2025
Olivia Stohle
Compass
(847) 313-5137
4 in this area
34 Total Sales
-

Buyer's Agent in 2025
Julie Harron
Jameson Sotheby's Intl Realty
(312) 953-6408
8 in this area
70 Total Sales
-

Seller's Agent in 2022
Chezi Rafaeli
Coldwell Banker Realty
(312) 560-7773
147 in this area
236 Total Sales
-

Buyer's Agent in 2022
Juana Honeycutt
Compass
(773) 968-6625
6 in this area
157 Total Sales
-

Seller's Agent in 2018
Matt Laricy
Americorp, Ltd
(708) 250-2696
323 in this area
2,502 Total Sales
About The Pinnacle
Map
Source: Midwest Real Estate Data (MRED)
MLS Number: MRD09987687
APN: 17-10-107-016-1088
- 25 E Superior St Unit 3402
- 25 E Superior St Unit 2402
- 25 E Superior St Unit 1503
- 25 E Superior St Unit 2405
- 25 E Superior St Unit 2302
- 25 E Superior St Unit 3004
- 25 E Superior St Unit 1801
- 25 E Superior St Unit 2403
- 25 E Superior St Unit 2901
- 25 E Superior St Unit 903
- 25 E Superior St Unit 2501
- 25 E Superior St Unit 3401
- 30 E Huron St Unit 3901
- 30 E Huron St Unit 3710
- 30 E Huron St Unit 2602
- 30 E Huron St Unit 2603
- 30 E Huron St Unit 2108
- 30 E Huron St Unit 4107
- 30 E Huron St Unit 2008
- 30 E Huron St Unit 1110
