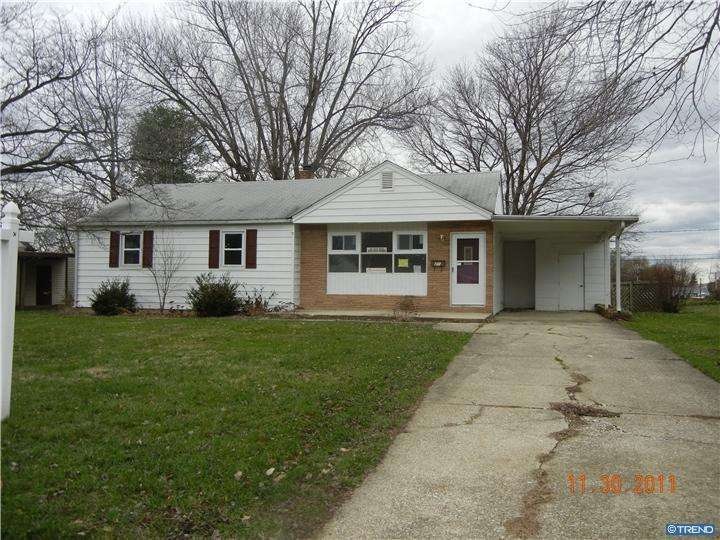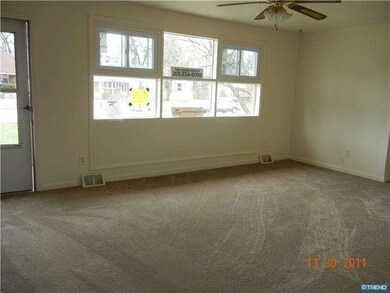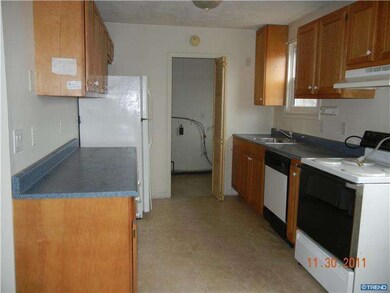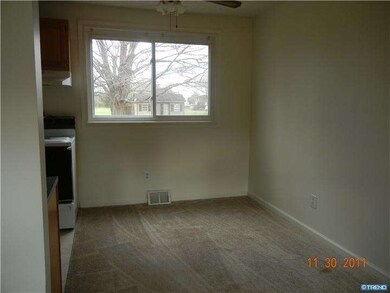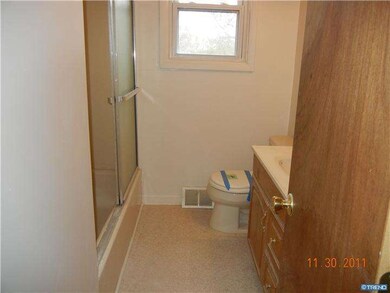
21 W Clairmont Dr Newark, DE 19702
Bear NeighborhoodEstimated Value: $220,000 - $302,000
Highlights
- Rambler Architecture
- En-Suite Primary Bedroom
- Forced Air Heating and Cooling System
- Living Room
- 2 Attached Carport Spaces
- 2-minute walk to Glendale Park
About This Home
As of June 2012Beautiful 3 bedroom 1 bath ranch home in a convenient location! This home has fresh paint, new carpets and vinyl, serviced HVAC and a LARGE yard. The spacious bedrooms; dining area and large living/great room make this a very good buy in this market. Property being sold as-is. Inspections are for informational purposes only. Good faith deposit must be certified funds. Visit Homesteps website for details. There is a first look period for the first 15 days of the listing, during this time only offers from owner, public entities or designated partners will be considered. Offers from investors and 2nd time buyers may be submitted after the 15 day first look period. Corporate addenums required upon acceptance of offer. Please include pre-approval (if financed) or proof of funds (if cash) when submitting offers. First time buyers and owner occupants may be eligible for 2-year homeowner's warranty.
Last Agent to Sell the Property
Patterson-Schwartz-Hockessin License #R3-0016334 Listed on: 11/25/2011

Home Details
Home Type
- Single Family
Est. Annual Taxes
- $1,281
Year Built
- Built in 1904
Lot Details
- 10,019 Sq Ft Lot
- Lot Dimensions are 75 x 135
- Level Lot
- Property is in good condition
- Property is zoned NC6.5
HOA Fees
- $2 Monthly HOA Fees
Home Design
- Rambler Architecture
- Shingle Roof
- Aluminum Siding
- Asbestos
- Concrete Perimeter Foundation
Interior Spaces
- 950 Sq Ft Home
- Property has 1 Level
- Living Room
- Dining Room
- Laundry on main level
Flooring
- Wall to Wall Carpet
- Vinyl
Bedrooms and Bathrooms
- 3 Bedrooms
- En-Suite Primary Bedroom
- 1 Full Bathroom
Parking
- 2 Open Parking Spaces
- 2 Parking Spaces
- 2 Attached Carport Spaces
- Driveway
Utilities
- Forced Air Heating and Cooling System
- Heating System Uses Oil
- Electric Water Heater
Listing and Financial Details
- Assessor Parcel Number 1004340004
Ownership History
Purchase Details
Home Financials for this Owner
Home Financials are based on the most recent Mortgage that was taken out on this home.Purchase Details
Purchase Details
Home Financials for this Owner
Home Financials are based on the most recent Mortgage that was taken out on this home.Purchase Details
Home Financials for this Owner
Home Financials are based on the most recent Mortgage that was taken out on this home.Purchase Details
Similar Homes in the area
Home Values in the Area
Average Home Value in this Area
Purchase History
| Date | Buyer | Sale Price | Title Company |
|---|---|---|---|
| Wadhwa Amit | -- | None Available | |
| Federal Home Loan Mortgage Corporation | $163,974 | None Available | |
| Shomper Dawn M | $181,400 | None Available | |
| Fleeger Cynthia B | $152,500 | -- | |
| Sturgis John M | $45,700 | -- |
Mortgage History
| Date | Status | Borrower | Loan Amount |
|---|---|---|---|
| Previous Owner | Shomper Dawn M | $181,400 | |
| Previous Owner | Fleeger Cynthia B | $122,000 | |
| Previous Owner | Fleeger Cynthia B | $30,500 |
Property History
| Date | Event | Price | Change | Sq Ft Price |
|---|---|---|---|---|
| 06/11/2012 06/11/12 | Sold | $92,500 | -7.4% | $97 / Sq Ft |
| 05/21/2012 05/21/12 | Pending | -- | -- | -- |
| 05/15/2012 05/15/12 | For Sale | $99,900 | +8.0% | $105 / Sq Ft |
| 05/10/2012 05/10/12 | Off Market | $92,500 | -- | -- |
| 05/01/2012 05/01/12 | Price Changed | $99,900 | -16.7% | $105 / Sq Ft |
| 04/09/2012 04/09/12 | Price Changed | $119,900 | 0.0% | $126 / Sq Ft |
| 04/09/2012 04/09/12 | For Sale | $119,900 | +29.6% | $126 / Sq Ft |
| 04/05/2012 04/05/12 | Off Market | $92,500 | -- | -- |
| 02/24/2012 02/24/12 | For Sale | $134,900 | +45.8% | $142 / Sq Ft |
| 02/18/2012 02/18/12 | Off Market | $92,500 | -- | -- |
| 02/10/2012 02/10/12 | For Sale | $134,900 | +45.8% | $142 / Sq Ft |
| 02/10/2012 02/10/12 | Off Market | $92,500 | -- | -- |
| 02/02/2012 02/02/12 | For Sale | $134,900 | +45.8% | $142 / Sq Ft |
| 02/02/2012 02/02/12 | Off Market | $92,500 | -- | -- |
| 01/17/2012 01/17/12 | Price Changed | $134,900 | 0.0% | $142 / Sq Ft |
| 01/17/2012 01/17/12 | For Sale | $134,900 | +45.8% | $142 / Sq Ft |
| 01/16/2012 01/16/12 | Off Market | $92,500 | -- | -- |
| 11/25/2011 11/25/11 | For Sale | $139,900 | -- | $147 / Sq Ft |
Tax History Compared to Growth
Tax History
| Year | Tax Paid | Tax Assessment Tax Assessment Total Assessment is a certain percentage of the fair market value that is determined by local assessors to be the total taxable value of land and additions on the property. | Land | Improvement |
|---|---|---|---|---|
| 2024 | $1,946 | $45,700 | $9,600 | $36,100 |
| 2023 | $1,893 | $45,700 | $9,600 | $36,100 |
| 2022 | $1,888 | $45,700 | $9,600 | $36,100 |
| 2021 | $411 | $45,700 | $9,600 | $36,100 |
| 2020 | $411 | $45,700 | $9,600 | $36,100 |
| 2019 | $411 | $45,700 | $9,600 | $36,100 |
| 2018 | $1,549 | $45,700 | $9,600 | $36,100 |
| 2017 | $1,494 | $45,700 | $9,600 | $36,100 |
| 2016 | $1,491 | $45,700 | $9,600 | $36,100 |
| 2015 | $1,358 | $45,700 | $9,600 | $36,100 |
| 2014 | -- | $45,700 | $9,600 | $36,100 |
Agents Affiliated with this Home
-
Daniel Logan

Seller's Agent in 2012
Daniel Logan
Patterson Schwartz
(302) 234-6089
6 in this area
170 Total Sales
-
Chris McAleer

Buyer's Agent in 2012
Chris McAleer
Patterson Schwartz
(302) 468-7721
1 in this area
10 Total Sales
Map
Source: Bright MLS
MLS Number: 1004583498
APN: 10-043.40-004
- 10 E Clairmont Dr
- 136 Wynnefield Rd
- 603 Corwin Ct
- 190 Wynnefield Rd
- 121 Wynnefield Rd
- 120 Wynnefield Rd
- 107 Kingston Dr
- 114 Rosemary Ct
- 1500 Bear Corbitt Rd
- 201 Colonial Downs Ct Unit 2101
- 201 Colonial Downs Ct Unit 2201
- 201 Colonial Downs Ct Unit 2304
- 201 Colonial Downs Ct Unit 2303
- 201 Colonial Downs Ct Unit 2204
- 201 Colonial Downs Ct Unit 2203
- 201 Colonial Downs Ct Unit 2104
- 201 Colonial Downs Ct Unit 2103
- 201 Colonial Downs Ct Unit 2305
- 201 Colonial Downs Ct Unit 2302
- 201 Colonial Downs Ct Unit 2205
- 21 W Clairmont Dr
- 19 W Clairmont Dr
- 25 W Clairmont Dr
- 20 Croyden Rd
- 18 Croyden Rd
- 20 W Clairmont Dr
- 22 W Clairmont Dr
- 18 W Clairmont Dr
- 24 W Clairmont Dr
- 16 Croyden Rd
- 16 W Clairmont Dr
- 26 W Clairmont Dr
- 14 Croyden Rd
- 27 W Clairmont Dr
- 17 Croyden Rd
- 28 W Clairmont Dr
- 12 Croyden Rd
- 15 Croyden Rd
- 12 W Clairmont Dr
- 228 Rushes Dr
