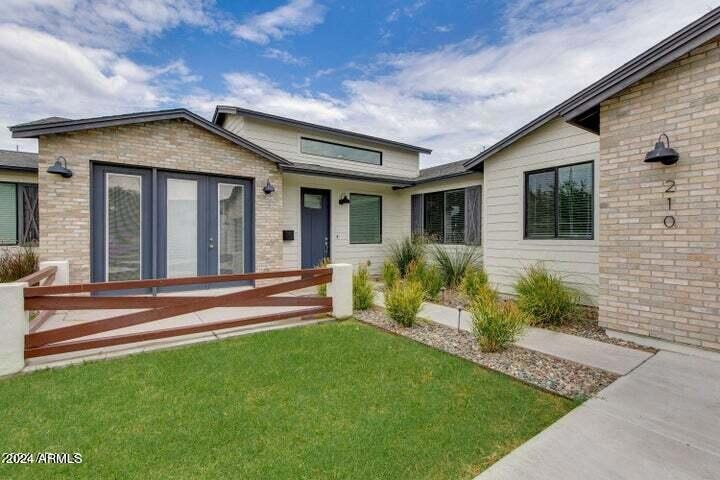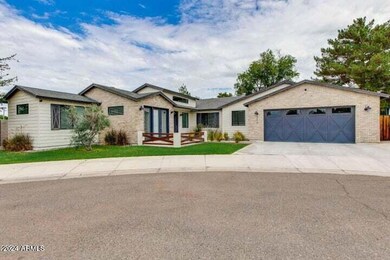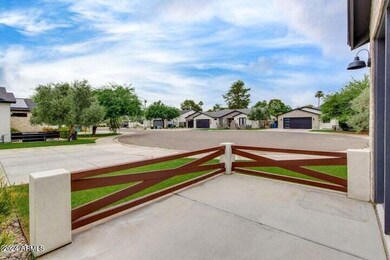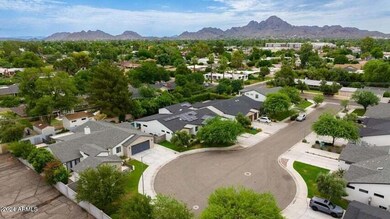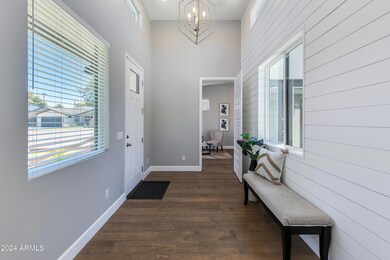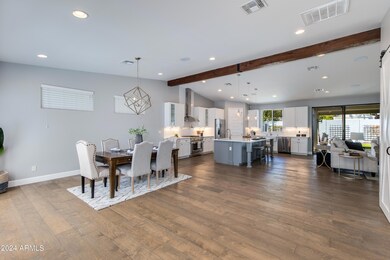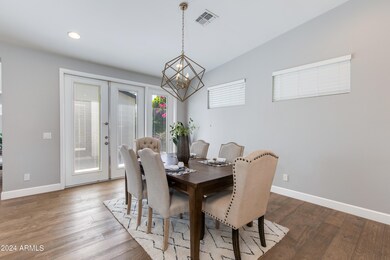
210 E Ashwood Place Phoenix, AZ 85013
Alhambra NeighborhoodHighlights
- Play Pool
- Vaulted Ceiling
- 1 Fireplace
- Madison Richard Simis School Rated A-
- Wood Flooring
- Granite Countertops
About This Home
As of February 2025Exquisite Custom Home in a Prime North Central Phoenix Neighborhood on a dead-end Cul-De-Sac Lot. No cars drive in front of this house. Walking distance to the famed Uptown Farmers Market and the Central Ave Bridle path. Built in 2017, Move in ready. Close to Brophy/Xavier, Sunnyslope, Madison Simis, Madison Meadows Day School and downtown hospitals. Hard Wood floors, Vaulted Ceilings, Shiplap walls, Heated Pool, Tankless Water Heater, Soft Water System, In Ceiling Speakers, Alarm System, Control 4 Smart Home System, backyard Turf, Split Bedroom/Bathroom mother-in-law suite and Tesla charger in garage.
Home Details
Home Type
- Single Family
Est. Annual Taxes
- $7,783
Year Built
- Built in 2018
Lot Details
- 10,146 Sq Ft Lot
- Cul-De-Sac
- Block Wall Fence
- Artificial Turf
- Misting System
- Front Yard Sprinklers
- Grass Covered Lot
HOA Fees
- $70 Monthly HOA Fees
Parking
- 2 Car Garage
Home Design
- Brick Exterior Construction
- Wood Frame Construction
- Spray Foam Insulation
- Composition Roof
- Stucco
Interior Spaces
- 3,290 Sq Ft Home
- 1-Story Property
- Vaulted Ceiling
- Ceiling Fan
- Skylights
- 1 Fireplace
- Double Pane Windows
- ENERGY STAR Qualified Windows with Low Emissivity
- Wood Flooring
Kitchen
- Gas Cooktop
- Built-In Microwave
- ENERGY STAR Qualified Appliances
- Kitchen Island
- Granite Countertops
Bedrooms and Bathrooms
- 4 Bedrooms
- Primary Bathroom is a Full Bathroom
- 3.5 Bathrooms
- Dual Vanity Sinks in Primary Bathroom
- Low Flow Plumbing Fixtures
- Bathtub With Separate Shower Stall
Home Security
- Security System Owned
- Smart Home
Pool
- Play Pool
- Pool Pump
Schools
- Madison Elementary School
- Madison Meadows Middle School
- Central High School
Utilities
- Central Air
- Heating Available
- Tankless Water Heater
- High Speed Internet
- Cable TV Available
Additional Features
- ENERGY STAR Qualified Equipment
- Covered Patio or Porch
- Property is near a bus stop
Community Details
- Association fees include no fees
- Ashwood Circle HOA, Phone Number (602) 999-9999
- Built by Blue Sky
- Ashwood Park Subdivision
Listing and Financial Details
- Tax Lot 5
- Assessor Parcel Number 161-23-055
Ownership History
Purchase Details
Home Financials for this Owner
Home Financials are based on the most recent Mortgage that was taken out on this home.Purchase Details
Home Financials for this Owner
Home Financials are based on the most recent Mortgage that was taken out on this home.Similar Homes in the area
Home Values in the Area
Average Home Value in this Area
Purchase History
| Date | Type | Sale Price | Title Company |
|---|---|---|---|
| Warranty Deed | $1,675,000 | Clear Title Agency Of Arizona | |
| Warranty Deed | $901,540 | Old Republic Title Agency |
Mortgage History
| Date | Status | Loan Amount | Loan Type |
|---|---|---|---|
| Open | $1,340,000 | Credit Line Revolving | |
| Previous Owner | $848,000 | New Conventional | |
| Previous Owner | $901,540 | Adjustable Rate Mortgage/ARM |
Property History
| Date | Event | Price | Change | Sq Ft Price |
|---|---|---|---|---|
| 02/27/2025 02/27/25 | Sold | $1,675,000 | -3.9% | $509 / Sq Ft |
| 12/12/2024 12/12/24 | Price Changed | $1,742,500 | +4.0% | $530 / Sq Ft |
| 11/07/2024 11/07/24 | Price Changed | $1,675,000 | -2.9% | $509 / Sq Ft |
| 10/01/2024 10/01/24 | Price Changed | $1,725,000 | +1.5% | $524 / Sq Ft |
| 09/18/2024 09/18/24 | Price Changed | $1,699,999 | -2.4% | $517 / Sq Ft |
| 09/05/2024 09/05/24 | For Sale | $1,742,500 | +93.3% | $530 / Sq Ft |
| 12/26/2017 12/26/17 | Sold | $901,540 | -5.1% | $274 / Sq Ft |
| 09/22/2017 09/22/17 | Pending | -- | -- | -- |
| 09/22/2017 09/22/17 | For Sale | $950,000 | -- | $289 / Sq Ft |
Tax History Compared to Growth
Tax History
| Year | Tax Paid | Tax Assessment Tax Assessment Total Assessment is a certain percentage of the fair market value that is determined by local assessors to be the total taxable value of land and additions on the property. | Land | Improvement |
|---|---|---|---|---|
| 2025 | $8,014 | $69,355 | -- | -- |
| 2024 | $7,783 | $66,052 | -- | -- |
| 2023 | $7,783 | $116,410 | $23,280 | $93,130 |
| 2022 | $7,533 | $85,650 | $17,130 | $68,520 |
| 2021 | $7,604 | $80,380 | $16,070 | $64,310 |
| 2020 | $7,476 | $78,410 | $15,680 | $62,730 |
| 2019 | $7,298 | $71,880 | $14,370 | $57,510 |
Agents Affiliated with this Home
-
Jacob Reuben
J
Seller's Agent in 2025
Jacob Reuben
HomeSmart
(312) 753-9450
1 in this area
5 Total Sales
-
Elizabeth Vasquez

Buyer's Agent in 2025
Elizabeth Vasquez
Prime Equity Real Estate
(480) 540-0448
4 in this area
65 Total Sales
-
Nick Blue

Seller's Agent in 2017
Nick Blue
Urban Blue Realty, LLC
(480) 900-7204
1 in this area
23 Total Sales
-
Jamie Harvey

Seller Co-Listing Agent in 2017
Jamie Harvey
The Brokery
(480) 227-5848
3 in this area
44 Total Sales
-
N
Buyer's Agent in 2017
Non-MLS Agent
Non-MLS Office
Map
Source: Arizona Regional Multiple Listing Service (ARMLS)
MLS Number: 6751183
APN: 161-23-055
- 315 E Marlette Ave
- 402 E Claremont St
- 6237 N 5th Place
- 513 E Rose Ln
- 6125 N Central Ave Unit 3
- 6002 N 5th Place
- 719 E Marlette Ave
- 5836 N 4th Place
- 30 W Bethany Home Rd
- 5950 N Central Ave Unit 1
- 102 W Maryland Ave Unit C1
- 102 W Maryland Ave Unit F1
- 601 E Palo Verde Dr Unit A27
- 100 W Maryland Ave Unit P2
- 710 E Tuckey Ln
- 245 W Berridge Ln
- 707 E Ocotillo Rd
- 5845 N 3rd Ave
- 610 E Montebello Ave Unit 41A
- 1017 E Maryland Ave Unit 139
