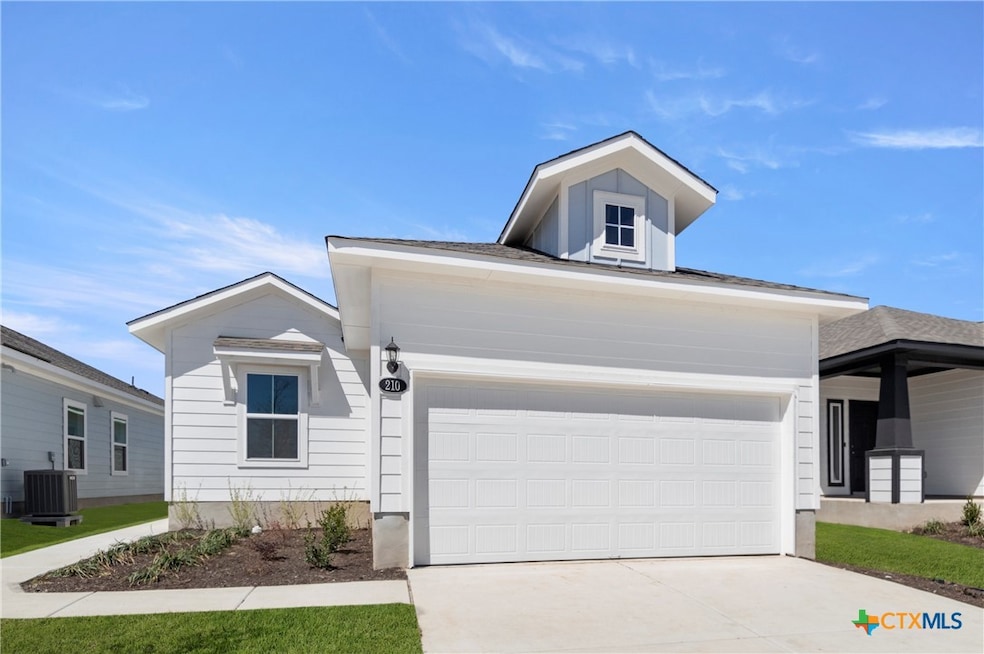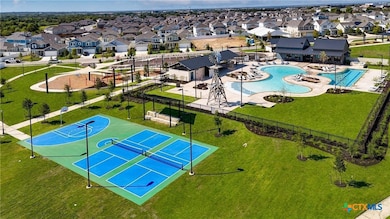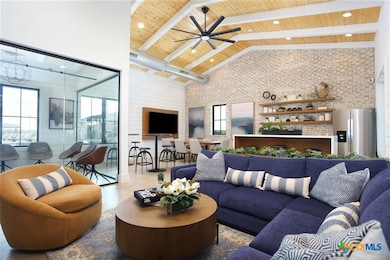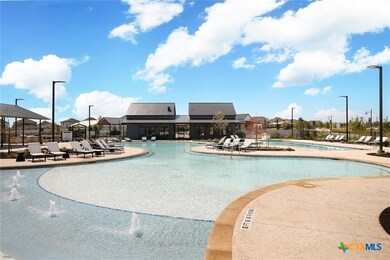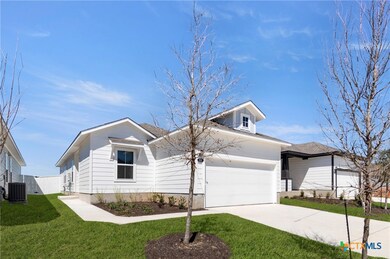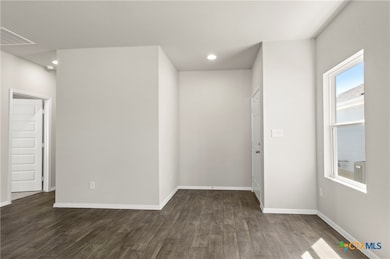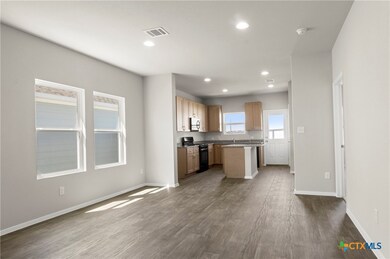
Estimated payment $1,897/month
Highlights
- Open Floorplan
- Community Pool
- 2 Car Attached Garage
- Traditional Architecture
- Open to Family Room
- Walk-In Closet
About This Home
MLS 561601 - Built by Brohn Homes - Ready Now! ~ Discover the perfect blend of comfort and style in this charming one-story garden home, featuring 3 bedrooms, 2 baths, and 1,514 square feet of thoughtfully designed living space. The open-concept layout provides a seamless flow from the welcoming entryway into the bright and spacious living area, making it ideal for both entertaining and everyday living. The modern kitchen, complete with sleek countertops, ample cabinetry, and a convenient layout, opens to the dining and living spaces, allowing you to stay connected with everyone. The owner’s suite offers a peaceful retreat, featuring a private bath and generous closet space. Two additional bedrooms provide flexibility for a home office, guest room, or any additional needs. A two-car garage adds convenience and extra storage space, while the lovely garden setting invites relaxation and enjoyment of the community’s serene environment. Located within a vibrant community, this home offers access to resort-style amenities including two sparkling pools, a splash pad, and a dog park. Spend leisurely afternoons by the fishing pond or stay active with pickleball and community-organized events hosted by the onsite lifestyle coordinator. The community also boasts an onsite elementary school, game room, lounge, and plenty of green spaces for outdoor enjoyment. Whether you’re looking to relax or engage in fun activities, this neighborhood has something for everyone. With its prime location, quality craftsmanship, and access to outstanding amenities, this home is the perfect match for those seeking comfort, style, and a vibrant lifestyle!!
Listing Agent
HomesUSA.com Brokerage Phone: (469) 916-5493 License #0096651 Listed on: 11/02/2024
Home Details
Home Type
- Single Family
Year Built
- Built in 2024
Lot Details
- 4,792 Sq Ft Lot
- East Facing Home
- Wood Fence
- Back Yard Fenced
HOA Fees
- $6 Monthly HOA Fees
Parking
- 2 Car Attached Garage
Home Design
- Traditional Architecture
- Slab Foundation
Interior Spaces
- 1,514 Sq Ft Home
- Property has 1 Level
- Open Floorplan
- Recessed Lighting
- Entrance Foyer
- Washer and Electric Dryer Hookup
Kitchen
- Open to Family Room
- Gas Range
- Dishwasher
- Disposal
Flooring
- Carpet
- Vinyl
Bedrooms and Bathrooms
- 3 Bedrooms
- Walk-In Closet
- 2 Full Bathrooms
Location
- City Lot
Schools
- Elgin Middle School
- Elgin High School
Utilities
- Central Heating and Cooling System
- Heating System Uses Natural Gas
- Tankless Water Heater
Listing and Financial Details
- Assessor Parcel Number 210 Lavender
Community Details
Overview
- The Neighborhood Company Association
- Built by Brohn Homes
- Harvest Ridge Subdivision
Recreation
- Community Pool
- Community Spa
Map
Home Values in the Area
Average Home Value in this Area
Property History
| Date | Event | Price | Change | Sq Ft Price |
|---|---|---|---|---|
| 06/29/2025 06/29/25 | Pending | -- | -- | -- |
| 06/17/2025 06/17/25 | Price Changed | $287,320 | -0.3% | $190 / Sq Ft |
| 05/20/2025 05/20/25 | Price Changed | $288,320 | -0.3% | $190 / Sq Ft |
| 05/12/2025 05/12/25 | Price Changed | $289,320 | 0.0% | $191 / Sq Ft |
| 05/07/2025 05/07/25 | Price Changed | $289,329 | -1.7% | $191 / Sq Ft |
| 04/30/2025 04/30/25 | Price Changed | $294,320 | +0.7% | $194 / Sq Ft |
| 04/22/2025 04/22/25 | Price Changed | $292,320 | -4.9% | $193 / Sq Ft |
| 11/02/2024 11/02/24 | For Sale | $307,320 | -- | $203 / Sq Ft |
Similar Homes in Elgin, TX
Source: Central Texas MLS (CTXMLS)
MLS Number: 561601
- 107 Honeybee Ln
- 110 Lavender Ln
- 18808 Speculator Ln
- 14217 Prairie Sod Ln
- 18908 Speculator Ln
- 18424 Stellers Sea St
- 14413 Boomtown Way
- 14704 Wahlbergs Way
- 18412 Speculator Ln
- 18641 Quiet Range Dr
- 18520 Quiet Range Dr
- 18308 Speculator Ln
- 18312 Stellers Sea St
- 18316 Stellers Sea St
- 18224 Speculator Ln
- 18236 Stellers Sea St
- 18216 Speculator Ln
- 11104 Roving Pass
- 147 Huckleberry Ln
- 109 Kendall Cove
