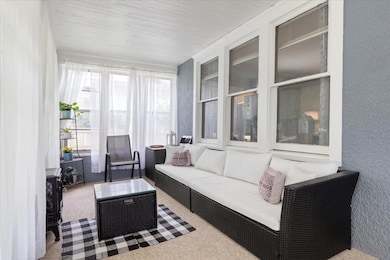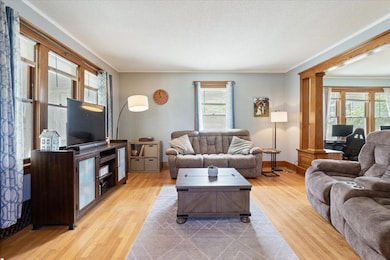
210 Park Ave Council Bluffs, IA 51503
Fairmount Park NeighborhoodHighlights
- Wood Flooring
- No HOA
- Double Oven
- Solid Surface Countertops
- Formal Dining Room
- 1 Car Detached Garage
About This Home
As of July 2024Step into the timeless 3 bedroom, 2.5 bath home nestled on a charming street adorned with historic residences. You'll fall in love with this perfect blend of classic & contemporary. Original woodwork, hardwood floors, open staircase, enclosed front porch and inviting French doors. Updated kitchen featuring granite countertops, modern appliances, & a functional & unique butler's pantry, which adds a touch of character and convenience. Finished basement bath & family room. Outside, a one-car detached garage provides convenient off-street parking, while a privacy fence encloses the backyard, creating a private oasis for relaxation & entertainment. Conveniently located near shopping, hospitals, restaurants, & downtown, this residence offers both privacy & proximity to city amenities.
Last Agent to Sell the Property
Better Homes and Gardens Real Estate The Good Life Group License #S63048000

Home Details
Home Type
- Single Family
Est. Annual Taxes
- $3,774
Year Built
- Built in 1900
Lot Details
- Lot Dimensions are 66x75
- Level Lot
Home Design
- Composition Roof
- Stucco
Interior Spaces
- 2-Story Property
- Woodwork
- Ceiling Fan
- Living Room
- Formal Dining Room
- Fire and Smoke Detector
- Washer and Dryer Hookup
Kitchen
- Double Oven
- Gas Range
- Microwave
- Dishwasher
- Solid Surface Countertops
- Disposal
Flooring
- Wood
- Tile
Bedrooms and Bathrooms
- 3 Bedrooms
- Primary bedroom located on second floor
- Walk-In Closet
- 2.5 Bathrooms
Partially Finished Basement
- Basement Fills Entire Space Under The House
- Recreation or Family Area in Basement
- Laundry in Basement
Parking
- 1 Car Detached Garage
- Off-Street Parking
Outdoor Features
- Enclosed patio or porch
Schools
- Bloomer Elementary School
- Gerald W Kirn Middle School
- Abraham Lincoln High School
Utilities
- Forced Air Heating and Cooling System
- Gas Available
- Gas Water Heater
- Cable TV Available
Community Details
- No Home Owners Association
Ownership History
Purchase Details
Home Financials for this Owner
Home Financials are based on the most recent Mortgage that was taken out on this home.Purchase Details
Home Financials for this Owner
Home Financials are based on the most recent Mortgage that was taken out on this home.Purchase Details
Home Financials for this Owner
Home Financials are based on the most recent Mortgage that was taken out on this home.Purchase Details
Home Financials for this Owner
Home Financials are based on the most recent Mortgage that was taken out on this home.Purchase Details
Home Financials for this Owner
Home Financials are based on the most recent Mortgage that was taken out on this home.Map
Similar Homes in Council Bluffs, IA
Home Values in the Area
Average Home Value in this Area
Purchase History
| Date | Type | Sale Price | Title Company |
|---|---|---|---|
| Warranty Deed | $245,000 | None Listed On Document | |
| Warranty Deed | $179,000 | None Available | |
| Warranty Deed | -- | Omaha Title | |
| Warranty Deed | -- | Omaha Title | |
| Warranty Deed | $112,000 | Omaha Title |
Mortgage History
| Date | Status | Loan Amount | Loan Type |
|---|---|---|---|
| Open | $240,562 | FHA | |
| Previous Owner | $175,757 | FHA | |
| Previous Owner | $100,650 | New Conventional |
Property History
| Date | Event | Price | Change | Sq Ft Price |
|---|---|---|---|---|
| 07/15/2024 07/15/24 | Sold | $245,000 | +2.5% | $134 / Sq Ft |
| 05/11/2024 05/11/24 | Pending | -- | -- | -- |
| 05/09/2024 05/09/24 | For Sale | $239,000 | +33.5% | $130 / Sq Ft |
| 08/03/2020 08/03/20 | Sold | $179,000 | +2.3% | $98 / Sq Ft |
| 05/31/2020 05/31/20 | Pending | -- | -- | -- |
| 05/14/2020 05/14/20 | For Sale | $175,000 | -- | $95 / Sq Ft |
Tax History
| Year | Tax Paid | Tax Assessment Tax Assessment Total Assessment is a certain percentage of the fair market value that is determined by local assessors to be the total taxable value of land and additions on the property. | Land | Improvement |
|---|---|---|---|---|
| 2024 | $3,774 | $189,300 | $21,700 | $167,600 |
| 2023 | $3,774 | $189,300 | $21,700 | $167,600 |
| 2022 | $4,036 | $172,000 | $18,200 | $153,800 |
| 2021 | $5,434 | $172,000 | $18,200 | $153,800 |
| 2020 | $2,564 | $112,000 | $13,802 | $98,198 |
| 2019 | $2,660 | $112,000 | $13,802 | $98,198 |
| 2018 | $2,606 | $112,000 | $13,802 | $98,198 |
| 2017 | $2,638 | $112,000 | $13,802 | $98,198 |
| 2015 | $2,576 | $112,000 | $13,802 | $98,198 |
| 2014 | $2,580 | $112,000 | $13,802 | $98,198 |
Source: Southwest Iowa Association of Realtors®
MLS Number: 24-830
APN: 7544-36-227-029






