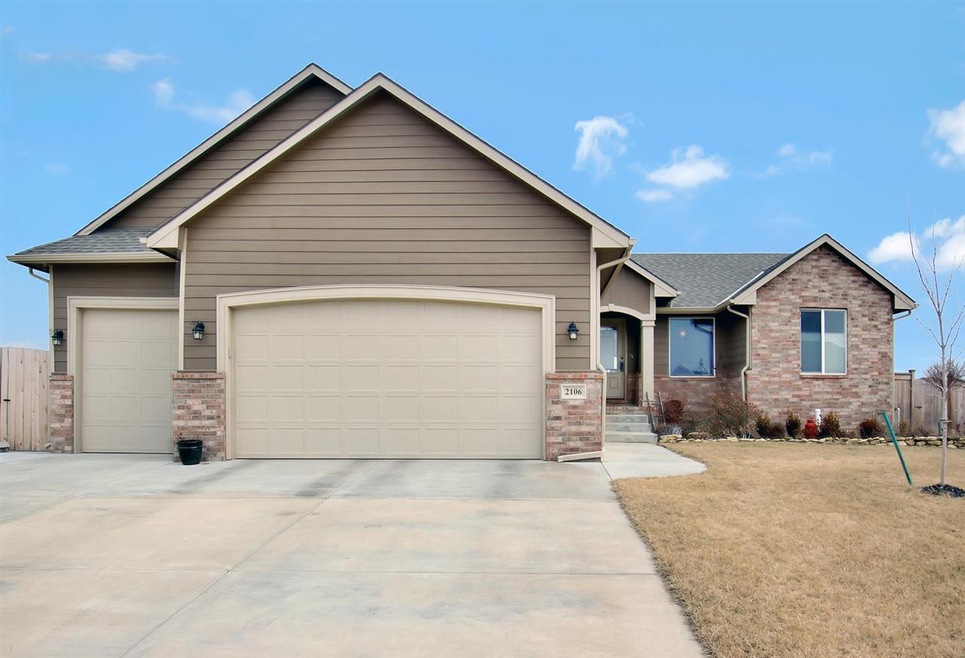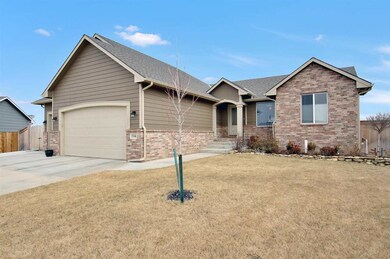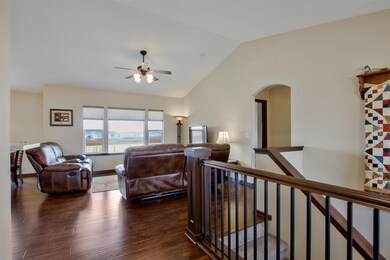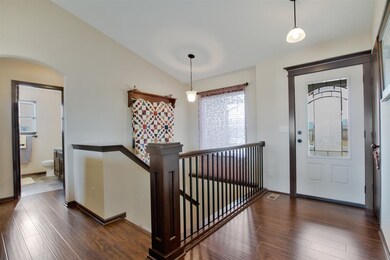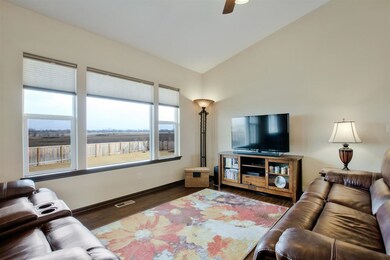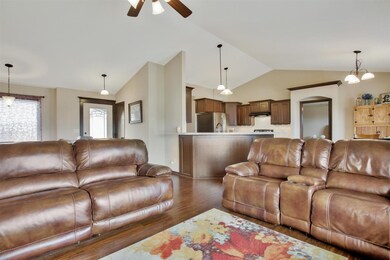
2106 E Lotus Ct Andover, KS 67002
Estimated Value: $235,000 - $325,000
Highlights
- RV Access or Parking
- Community Lake
- L-Shaped Dining Room
- Andover Middle School Rated A
- Ranch Style House
- Cul-De-Sac
About This Home
As of March 2018BETTER THAN NEW!!! You must see this fabulous Prairie Creek home in the esteemed Andover School District!! The main floor boasts a beautiful open floor plan with 3 bedrooms and 2 baths, hard wood floors and a split bedroom plan. Most rooms in the house have windows and views out the back which currently overlooks the large backyard but you will see that they are currently digging a large pond that will soon be your view to enjoy! And speaking of the windows... the sellers had custom blinds professionally installed that open from the top down, or bottom up. The walk out basement is insulated and framed for you to finish to your liking. The yard is planted with fescue, and has a sprinkler system to keep your yard lush in the warm weather. Because this was a CUSTOM BUILT home, it has many extras that the sellers added. The 3car garage is 2’ wider and 2’ deeper than standard and fits a full size truck. The garage door is also 8’ Tall. The owners recently had a beautiful fence installed as well as additional concrete on the north side of the driveway and a large concrete pad that extends through double gates into the backyard for you to possibly store a vehicle or boat, or do with it what you wish within HOA rules. This home is all electric ... Imagine not paying a gas bill!!! The home is situated on a large lot at the end of a cul de sac with an east facing back yard so you can enjoy barbecues and evenings on the deck, even in the summer! COME SEE FOR YOURSELF ... YOU ARE SURE TO LOVE IT!! (And here is why it’s better than new ... it’s only a couple years old, has been beautifully maintained and it’s move in ready! You won’t have the “ extra expenses” of a new home! They already installed gutters, garage door openers, sprinkler system, grass, landscaping, fencing, custom blinds.... ) Special financing incentives available on this property from SIRVA Mortgage.
Last Agent to Sell the Property
Berkshire Hathaway PenFed Realty License #SP00227150 Listed on: 02/15/2018

Last Buyer's Agent
Jim Maxwell
Berkshire Hathaway PenFed Realty License #SP00053843
Home Details
Home Type
- Single Family
Est. Annual Taxes
- $3,599
Year Built
- Built in 2015
Lot Details
- Cul-De-Sac
- Wood Fence
- Sprinkler System
HOA Fees
- $15 Monthly HOA Fees
Home Design
- Ranch Style House
- Frame Construction
- Composition Roof
Interior Spaces
- 1,350 Sq Ft Home
- L-Shaped Dining Room
Kitchen
- Breakfast Bar
- Oven or Range
- Electric Cooktop
- Range Hood
- Dishwasher
- Disposal
Bedrooms and Bathrooms
- 3 Bedrooms
- Split Bedroom Floorplan
- 2 Full Bathrooms
Laundry
- Laundry Room
- Laundry on main level
Unfinished Basement
- Walk-Out Basement
- Basement Fills Entire Space Under The House
Parking
- 3 Car Attached Garage
- RV Access or Parking
Outdoor Features
- Covered Deck
- Patio
- Rain Gutters
Schools
- Meadowlark Elementary School
- Andover Central Middle School
- Andover Central High School
Utilities
- Cooling Available
- Heat Pump System
Community Details
- Association fees include gen. upkeep for common ar
- $180 HOA Transfer Fee
- Prairie Creek Subdivision
- Community Lake
Listing and Financial Details
- Assessor Parcel Number 20015-302-09-0-30-08-014.00 02
Ownership History
Purchase Details
Home Financials for this Owner
Home Financials are based on the most recent Mortgage that was taken out on this home.Purchase Details
Purchase Details
Home Financials for this Owner
Home Financials are based on the most recent Mortgage that was taken out on this home.Purchase Details
Similar Homes in Andover, KS
Home Values in the Area
Average Home Value in this Area
Purchase History
| Date | Buyer | Sale Price | Title Company |
|---|---|---|---|
| Erbert Tracey | -- | None Available | |
| Comfort Homes Inc | -- | None Available | |
| Erbert Tracey | -- | Security 1St Title | |
| Comfort Homes Inc | -- | Kansas Secured Title |
Mortgage History
| Date | Status | Borrower | Loan Amount |
|---|---|---|---|
| Open | Erbert Tracey | $123,600 |
Property History
| Date | Event | Price | Change | Sq Ft Price |
|---|---|---|---|---|
| 03/26/2018 03/26/18 | Sold | -- | -- | -- |
| 02/20/2018 02/20/18 | Pending | -- | -- | -- |
| 02/15/2018 02/15/18 | For Sale | $208,000 | +9.9% | $154 / Sq Ft |
| 07/09/2015 07/09/15 | Sold | -- | -- | -- |
| 02/10/2015 02/10/15 | Pending | -- | -- | -- |
| 01/26/2015 01/26/15 | For Sale | $189,225 | -- | $140 / Sq Ft |
Tax History Compared to Growth
Tax History
| Year | Tax Paid | Tax Assessment Tax Assessment Total Assessment is a certain percentage of the fair market value that is determined by local assessors to be the total taxable value of land and additions on the property. | Land | Improvement |
|---|---|---|---|---|
| 2024 | $67 | $34,569 | $3,021 | $31,548 |
| 2023 | $6,707 | $34,339 | $3,021 | $31,318 |
| 2022 | $3,836 | $28,566 | $3,021 | $25,545 |
| 2021 | $3,836 | $25,357 | $3,021 | $22,336 |
| 2020 | $5,471 | $24,288 | $2,236 | $22,052 |
| 2019 | $5,369 | $23,506 | $2,121 | $21,385 |
| 2018 | $5,289 | $22,977 | $2,121 | $20,856 |
| 2014 | -- | $18,440 | $18,440 | $0 |
Agents Affiliated with this Home
-
Lacy Jobe

Seller's Agent in 2018
Lacy Jobe
Berkshire Hathaway PenFed Realty
(316) 393-1215
10 in this area
97 Total Sales
-

Buyer's Agent in 2018
Jim Maxwell
Berkshire Hathaway PenFed Realty
-

Seller's Agent in 2015
Doris Harrison
Berkshire Hathaway PenFed Realty
Map
Source: South Central Kansas MLS
MLS Number: 547055
APN: 302-09-0-30-08-014-00-0
- 2025 E Clover Ct
- 1914 E Aster St
- 1523 N Quince Ct
- 1542 N Quince Ct
- 1548 N Quince Ct
- 1430 Azena St
- 1545 N Sedge Ct
- 1603 N Wildflower Ct
- 1616 N Wildflower Ct
- 1615 N Wildflower Ct
- 1637 N Magnolia Ct
- 2908 E 13th St
- 709 N Deerfield Ct
- 705 N Deerfield Ct
- 7067 SW Meadowlark Rd
- 821 N Woodstone Dr
- 640 N Woodstone Dr
- 2800 N Andover Rd
- 601 Brentwood Place
- 1049 N Main St
- 2106 E Lotus Ct
- 2109 E Lotus Ct
- 1412 N Orchid Ct
- 2102 E Lotus Ct
- 1413 Orchid Ct
- 2020 E Lotus Ct
- 2103 E Lotus Ct
- 1416 N Orchid Ct
- 2025 E Lotus Ct
- 1417 N Orchid Ct
- 2017 E Lotus Ct
- 1421 N Orchid Ct
- 1516 N Aster St
- 2024 E Clover Ct
- 2104 E Clover Ct
- 2013 E Teak Ct
- 2006 E Violet Ct
- 2016 E Teak Ct
- 1545 N Asher St
- 1520 N Aster St
