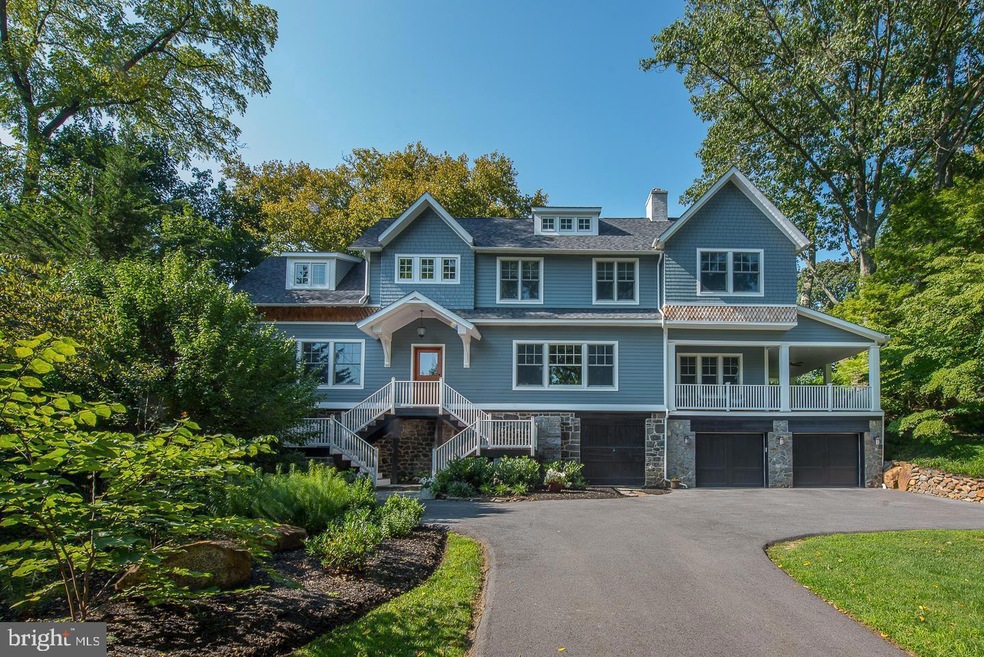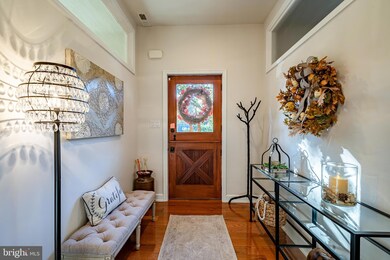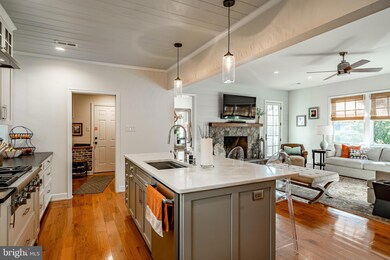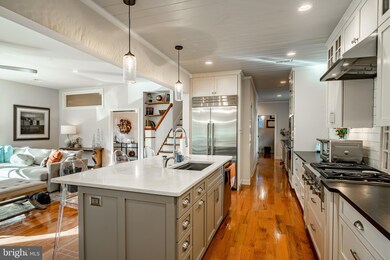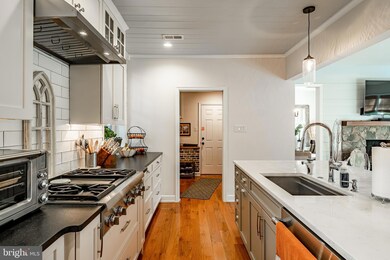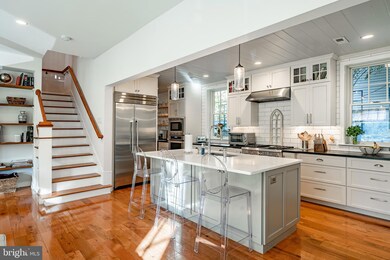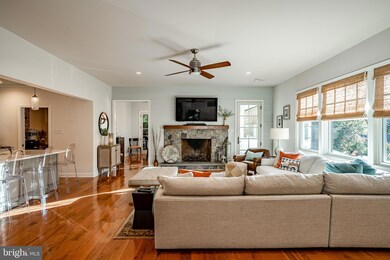
211 Orchard Way Wayne, PA 19087
Wayne NeighborhoodHighlights
- Gourmet Kitchen
- View of Trees or Woods
- Carriage House
- Wayne Elementary School Rated A+
- Open Floorplan
- Wood Flooring
About This Home
As of January 2023This unique property in the heart of the South Wayne Historic District is within walking distance to the many wonderful restaurants and shoppes that make downtown Wayne a destination on Philadelphia's Main Line. Once part of a larger Main Line Estate from yesteryear, this historic house underwent a 'to the studs' renovation and expansion in 2016. Achieving the rare combination of retaining its historic appeal, updated with all of life's modern conveniences, 211 Orchard Way is easy living in one of the area's premier locations. The heart of the home is the large Great Room, with its cozy stone fireplace and antique wood mantel set against a shiplap wall. The Great Room opens to the beautifully designed Chef's Kitchen, which is sure to play host to hours of endless entertaining. The adjacent Dining Room opens to a wonderful wrap-around porch overlooking the terraced rain garden that sees all manner of springtime songbirds. Flanking the other side of the entryway, the Gathering room doubles as either a formal Living Room or Game Room, providing for hours of family entertainment. Tucked away at the rear of the house is an intimate Office or Study that leads to a flagstone Courtyard Patio. Upstairs there are 4 Bedrooms with 3 fully renovated Bathrooms, each with its own character and one retaining the charm from its role in the original , 100-year-old design. For those looking for old world charm with modern convenience in a 'walk to Wayne' location, in one of the Main Line's premier neighborhoods, 211 Orchard Way presents an excellent value. Pool table is included.
Last Agent to Sell the Property
BHHS Fox & Roach-West Chester License #AB068733 Listed on: 09/29/2022

Home Details
Home Type
- Single Family
Est. Annual Taxes
- $21,757
Year Built
- Built in 1938 | Remodeled in 2016
Lot Details
- 0.5 Acre Lot
- Lot Dimensions are 37.40 x 527.36
- West Facing Home
- Landscaped
- Back, Front, and Side Yard
- Property is in excellent condition
Parking
- 2 Car Direct Access Garage
- 2 Driveway Spaces
- Front Facing Garage
- Garage Door Opener
Home Design
- Carriage House
- Shingle Roof
- Shingle Siding
- Concrete Perimeter Foundation
Interior Spaces
- 3,686 Sq Ft Home
- Property has 2 Levels
- Open Floorplan
- Built-In Features
- Ceiling Fan
- Recessed Lighting
- Stone Fireplace
- French Doors
- Family Room Off Kitchen
- Living Room
- Formal Dining Room
- Den
- Views of Woods
- Unfinished Basement
- Partial Basement
- Fire and Smoke Detector
- Attic
Kitchen
- Gourmet Kitchen
- Built-In Self-Cleaning Oven
- Gas Oven or Range
- Built-In Microwave
- Dishwasher
- Stainless Steel Appliances
- Kitchen Island
- Upgraded Countertops
- Disposal
Flooring
- Wood
- Tile or Brick
Bedrooms and Bathrooms
- 4 Bedrooms
- En-Suite Primary Bedroom
- En-Suite Bathroom
- Walk-In Closet
- Soaking Tub
- Walk-in Shower
Laundry
- Laundry Room
- Laundry on upper level
- Dryer
- Washer
Eco-Friendly Details
- Energy-Efficient Appliances
- Energy-Efficient Windows
Outdoor Features
- Patio
- Exterior Lighting
- Porch
Location
- Suburban Location
Schools
- Wayne Elementary School
- Radnor M Middle School
- Radnor H High School
Utilities
- Forced Air Heating and Cooling System
- Natural Gas Water Heater
- Municipal Trash
- Phone Available
- Cable TV Available
Community Details
- No Home Owners Association
- South Wayne Subdivision
Listing and Financial Details
- Tax Lot 069-000
- Assessor Parcel Number 36-03-01839-01
Ownership History
Purchase Details
Home Financials for this Owner
Home Financials are based on the most recent Mortgage that was taken out on this home.Purchase Details
Home Financials for this Owner
Home Financials are based on the most recent Mortgage that was taken out on this home.Purchase Details
Home Financials for this Owner
Home Financials are based on the most recent Mortgage that was taken out on this home.Similar Homes in the area
Home Values in the Area
Average Home Value in this Area
Purchase History
| Date | Type | Sale Price | Title Company |
|---|---|---|---|
| Deed | $1,310,000 | Trident Land Transfer | |
| Deed | $1,200,000 | Trident Land Transfer Co Lp | |
| Deed | $630,000 | None Available |
Mortgage History
| Date | Status | Loan Amount | Loan Type |
|---|---|---|---|
| Open | $917,000 | New Conventional | |
| Previous Owner | $948,000 | New Conventional | |
| Previous Owner | $960,000 | Adjustable Rate Mortgage/ARM | |
| Previous Owner | $347,800 | Credit Line Revolving | |
| Previous Owner | $764,800 | Adjustable Rate Mortgage/ARM | |
| Previous Owner | $764,800 | Future Advance Clause Open End Mortgage | |
| Previous Owner | $504,000 | New Conventional | |
| Previous Owner | $500,000 | Credit Line Revolving |
Property History
| Date | Event | Price | Change | Sq Ft Price |
|---|---|---|---|---|
| 01/27/2023 01/27/23 | Sold | $1,310,000 | -6.4% | $355 / Sq Ft |
| 12/30/2022 12/30/22 | Pending | -- | -- | -- |
| 12/21/2022 12/21/22 | Price Changed | $1,400,000 | 0.0% | $380 / Sq Ft |
| 12/21/2022 12/21/22 | For Sale | $1,400,000 | -6.6% | $380 / Sq Ft |
| 12/06/2022 12/06/22 | Pending | -- | -- | -- |
| 10/27/2022 10/27/22 | Price Changed | $1,499,000 | -6.3% | $407 / Sq Ft |
| 09/29/2022 09/29/22 | For Sale | $1,600,000 | +33.3% | $434 / Sq Ft |
| 06/11/2019 06/11/19 | Sold | $1,200,000 | -4.0% | $326 / Sq Ft |
| 04/12/2019 04/12/19 | Pending | -- | -- | -- |
| 03/30/2019 03/30/19 | Price Changed | $1,250,000 | -2.0% | $339 / Sq Ft |
| 03/20/2019 03/20/19 | Price Changed | $1,275,000 | -1.8% | $346 / Sq Ft |
| 03/07/2019 03/07/19 | For Sale | $1,299,000 | +106.2% | $352 / Sq Ft |
| 08/05/2014 08/05/14 | Sold | $630,000 | -8.0% | $261 / Sq Ft |
| 07/17/2014 07/17/14 | Pending | -- | -- | -- |
| 05/27/2014 05/27/14 | Price Changed | $685,000 | -8.1% | $284 / Sq Ft |
| 05/05/2014 05/05/14 | Price Changed | $745,000 | -6.8% | $308 / Sq Ft |
| 04/11/2014 04/11/14 | For Sale | $799,000 | -- | $331 / Sq Ft |
Tax History Compared to Growth
Tax History
| Year | Tax Paid | Tax Assessment Tax Assessment Total Assessment is a certain percentage of the fair market value that is determined by local assessors to be the total taxable value of land and additions on the property. | Land | Improvement |
|---|---|---|---|---|
| 2024 | $22,906 | $1,132,920 | $275,490 | $857,430 |
| 2023 | $21,998 | $1,132,920 | $275,490 | $857,430 |
| 2022 | $21,758 | $1,132,920 | $275,490 | $857,430 |
| 2021 | $34,949 | $1,132,920 | $275,490 | $857,430 |
| 2020 | $14,394 | $413,760 | $133,100 | $280,660 |
| 2019 | $13,988 | $413,760 | $133,100 | $280,660 |
| 2018 | $13,713 | $413,760 | $0 | $0 |
| 2017 | $13,426 | $413,760 | $0 | $0 |
| 2016 | $2,317 | $248,000 | $0 | $0 |
| 2015 | $1,389 | $248,000 | $0 | $0 |
| 2014 | $1,361 | $248,000 | $0 | $0 |
Agents Affiliated with this Home
-
Kit Anstey

Seller's Agent in 2023
Kit Anstey
BHHS Fox & Roach
(610) 430-3000
1 in this area
248 Total Sales
-
Deborah West

Seller Co-Listing Agent in 2023
Deborah West
BHHS Fox & Roach
(610) 429-2243
1 in this area
151 Total Sales
-
Karen Strid

Buyer's Agent in 2023
Karen Strid
BHHS Fox & Roach
(610) 724-6840
12 in this area
157 Total Sales
-
Robin Elliott

Buyer Co-Listing Agent in 2023
Robin Elliott
BHHS Fox & Roach
(203) 273-9588
6 in this area
47 Total Sales
-
Susan McNamara

Seller's Agent in 2019
Susan McNamara
Long & Foster
(215) 882-3989
14 in this area
89 Total Sales
-
Bernadette Forster

Seller's Agent in 2014
Bernadette Forster
BHHS Fox & Roach
(610) 283-2415
6 in this area
37 Total Sales
Map
Source: Bright MLS
MLS Number: PADE2034496
APN: 36-03-01839-01
- 221 S Aberdeen Ave
- Lot 1A Iven Ave
- 516 Brookside Ave
- 309 Conestoga Rd
- 421 Maplewood Ave
- 447 Conestoga Rd
- 229 Bloomingdale Ave Unit 1
- 201 Saint Davids Ct
- 705 Church Rd
- 211 Bloomingdale Ave Unit 10B4008
- 353 Oak Terrace
- 24 Greythorne Woods Cir Unit 24
- 22 Greythorne Woods Cir Unit 22
- 21 Greythorne Woods Cir Unit 21
- 206 N Aberdeen Ave Unit B
- 427 E Lancaster Ave Unit 2201
- 460 Saint Davids Ave
- 406 Saint Davids Ave
- 0 Greenwell Ln
- 41 Greenwell Ln
