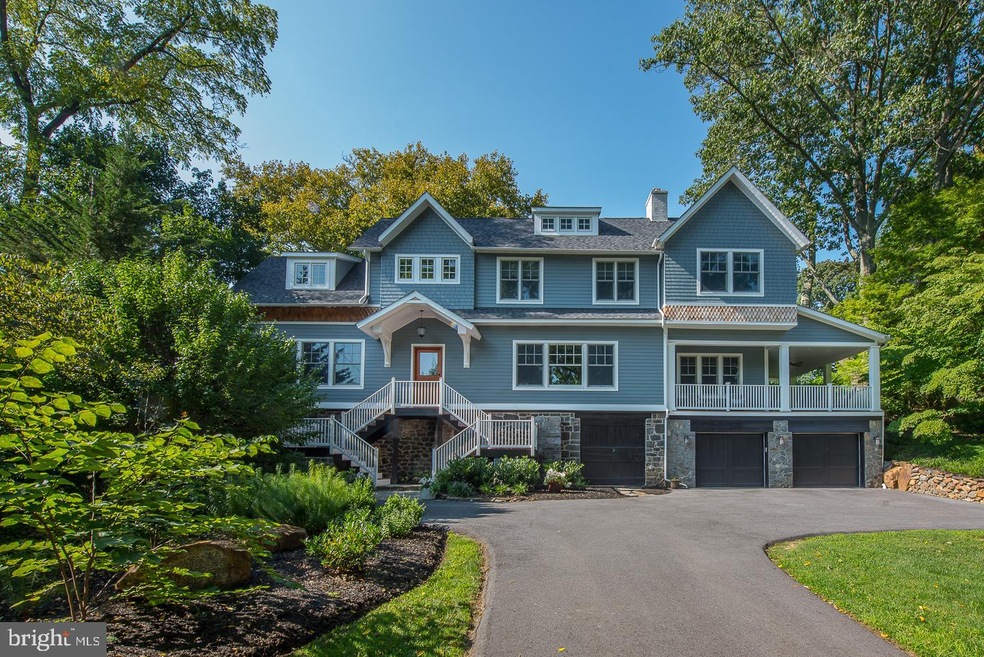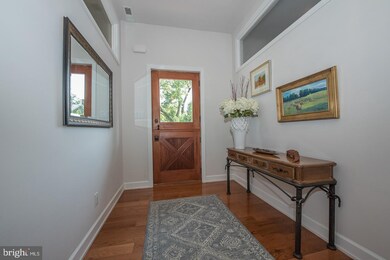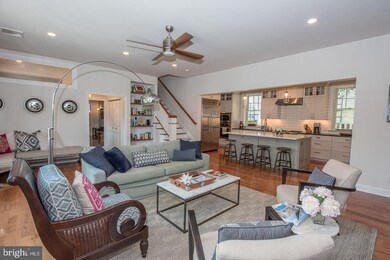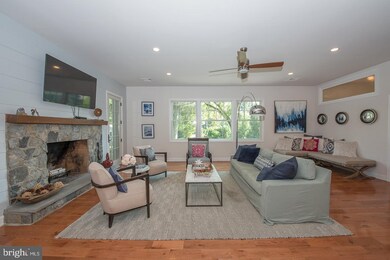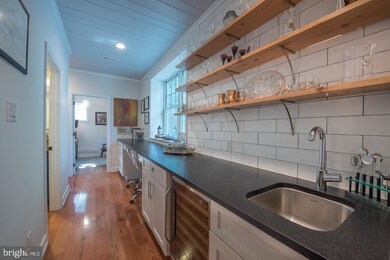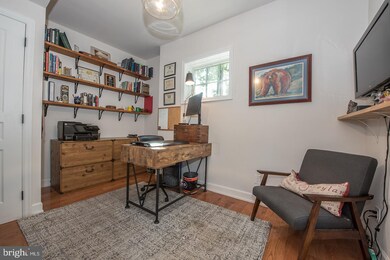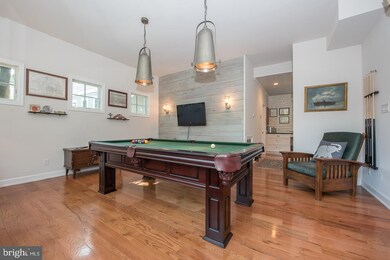
211 Orchard Way Wayne, PA 19087
Wayne NeighborhoodHighlights
- Carriage House
- Wood Flooring
- 2 Car Direct Access Garage
- Wayne Elementary School Rated A+
- No HOA
- Forced Air Heating and Cooling System
About This Home
As of January 2023Nestled away in the heart of South Wayne among the magnificent "banker's" homes of Louella, this gem was completely renovated in 2016 to perfectly meld the historic character of the original carriage house with today's modern amenities and open floor plan. No detail was overlooked. Built high into a hill, the house creates the impression of living in the treetops. Noticing first the charming curb appeal, you enter through the Mahoghany dutch door into a bright foyer flanked by a spacious living room and family room featuring the oversized stone fireplace. The kitchen and family room blend together seamlessly, while the large island acts as center stage for your busy life. Custom cabinetry, Thermador appliances and a walk-in pantry make this kitchen a dream. The attached 2 car garage brings you into the mudroom off the kitchen, a great dropzone for books, bags and coats. Also on this floor is an office which could easily be used as a 5th bedroom or a playroom with a full bathroom nearby. Outside, through the dining room, is a stunning wrap around porch that overlooks a beautifully landscaped and private woodland area. The slate patio behind the kitchen is great for outdoor meals or relaxing. The well appointed upstairs features 4 generous bedrooms, 3 modern bathrooms and an upstairs laundry. The Master Suite includes a large bedroom, walk-in closet and a stylish, modern bathroom. Expansive side yard. See attached Survey in Trend. This home is an excellent choice for the discerning buyer who knows the value of its South Wayne location. Seller is a licensed agent
Last Agent to Sell the Property
Long & Foster Real Estate, Inc. License #RS271517 Listed on: 03/07/2019

Home Details
Home Type
- Single Family
Est. Annual Taxes
- $13,949
Year Built
- Built in 1908
Lot Details
- 0.5 Acre Lot
Parking
- 2 Car Direct Access Garage
- 2 Open Parking Spaces
- Garage Door Opener
Home Design
- Carriage House
- Shingle Roof
- Shingle Siding
Interior Spaces
- 3,686 Sq Ft Home
- Property has 2 Levels
- Unfinished Basement
- Partial Basement
Flooring
- Wood
- Tile or Brick
Bedrooms and Bathrooms
- 4 Bedrooms
Schools
- Wayne Elementary School
- Radnor M Middle School
- Radnor H High School
Utilities
- Forced Air Heating and Cooling System
- Cooling System Utilizes Natural Gas
Community Details
- No Home Owners Association
- South Wayne Subdivision
Listing and Financial Details
- Assessor Parcel Number 36-03-01839-01
Ownership History
Purchase Details
Home Financials for this Owner
Home Financials are based on the most recent Mortgage that was taken out on this home.Purchase Details
Home Financials for this Owner
Home Financials are based on the most recent Mortgage that was taken out on this home.Purchase Details
Home Financials for this Owner
Home Financials are based on the most recent Mortgage that was taken out on this home.Similar Homes in the area
Home Values in the Area
Average Home Value in this Area
Purchase History
| Date | Type | Sale Price | Title Company |
|---|---|---|---|
| Deed | $1,310,000 | Trident Land Transfer | |
| Deed | $1,200,000 | Trident Land Transfer Co Lp | |
| Deed | $630,000 | None Available |
Mortgage History
| Date | Status | Loan Amount | Loan Type |
|---|---|---|---|
| Open | $917,000 | New Conventional | |
| Previous Owner | $948,000 | New Conventional | |
| Previous Owner | $960,000 | Adjustable Rate Mortgage/ARM | |
| Previous Owner | $347,800 | Credit Line Revolving | |
| Previous Owner | $764,800 | Adjustable Rate Mortgage/ARM | |
| Previous Owner | $764,800 | Future Advance Clause Open End Mortgage | |
| Previous Owner | $504,000 | New Conventional | |
| Previous Owner | $500,000 | Credit Line Revolving |
Property History
| Date | Event | Price | Change | Sq Ft Price |
|---|---|---|---|---|
| 01/27/2023 01/27/23 | Sold | $1,310,000 | -6.4% | $355 / Sq Ft |
| 12/30/2022 12/30/22 | Pending | -- | -- | -- |
| 12/21/2022 12/21/22 | Price Changed | $1,400,000 | 0.0% | $380 / Sq Ft |
| 12/21/2022 12/21/22 | For Sale | $1,400,000 | -6.6% | $380 / Sq Ft |
| 12/06/2022 12/06/22 | Pending | -- | -- | -- |
| 10/27/2022 10/27/22 | Price Changed | $1,499,000 | -6.3% | $407 / Sq Ft |
| 09/29/2022 09/29/22 | For Sale | $1,600,000 | +33.3% | $434 / Sq Ft |
| 06/11/2019 06/11/19 | Sold | $1,200,000 | -4.0% | $326 / Sq Ft |
| 04/12/2019 04/12/19 | Pending | -- | -- | -- |
| 03/30/2019 03/30/19 | Price Changed | $1,250,000 | -2.0% | $339 / Sq Ft |
| 03/20/2019 03/20/19 | Price Changed | $1,275,000 | -1.8% | $346 / Sq Ft |
| 03/07/2019 03/07/19 | For Sale | $1,299,000 | +106.2% | $352 / Sq Ft |
| 08/05/2014 08/05/14 | Sold | $630,000 | -8.0% | $261 / Sq Ft |
| 07/17/2014 07/17/14 | Pending | -- | -- | -- |
| 05/27/2014 05/27/14 | Price Changed | $685,000 | -8.1% | $284 / Sq Ft |
| 05/05/2014 05/05/14 | Price Changed | $745,000 | -6.8% | $308 / Sq Ft |
| 04/11/2014 04/11/14 | For Sale | $799,000 | -- | $331 / Sq Ft |
Tax History Compared to Growth
Tax History
| Year | Tax Paid | Tax Assessment Tax Assessment Total Assessment is a certain percentage of the fair market value that is determined by local assessors to be the total taxable value of land and additions on the property. | Land | Improvement |
|---|---|---|---|---|
| 2024 | $22,906 | $1,132,920 | $275,490 | $857,430 |
| 2023 | $21,998 | $1,132,920 | $275,490 | $857,430 |
| 2022 | $21,758 | $1,132,920 | $275,490 | $857,430 |
| 2021 | $34,949 | $1,132,920 | $275,490 | $857,430 |
| 2020 | $14,394 | $413,760 | $133,100 | $280,660 |
| 2019 | $13,988 | $413,760 | $133,100 | $280,660 |
| 2018 | $13,713 | $413,760 | $0 | $0 |
| 2017 | $13,426 | $413,760 | $0 | $0 |
| 2016 | $2,317 | $248,000 | $0 | $0 |
| 2015 | $1,389 | $248,000 | $0 | $0 |
| 2014 | $1,361 | $248,000 | $0 | $0 |
Agents Affiliated with this Home
-
Kit Anstey

Seller's Agent in 2023
Kit Anstey
BHHS Fox & Roach
(610) 430-3000
1 in this area
248 Total Sales
-
Deborah West

Seller Co-Listing Agent in 2023
Deborah West
BHHS Fox & Roach
(610) 429-2243
1 in this area
151 Total Sales
-
Karen Strid

Buyer's Agent in 2023
Karen Strid
BHHS Fox & Roach
(610) 724-6840
12 in this area
157 Total Sales
-
Robin Elliott

Buyer Co-Listing Agent in 2023
Robin Elliott
BHHS Fox & Roach
(203) 273-9588
6 in this area
47 Total Sales
-
Susan McNamara

Seller's Agent in 2019
Susan McNamara
Long & Foster
(215) 882-3989
14 in this area
89 Total Sales
-
Bernadette Forster

Seller's Agent in 2014
Bernadette Forster
BHHS Fox & Roach
(610) 283-2415
6 in this area
37 Total Sales
Map
Source: Bright MLS
MLS Number: PADE438678
APN: 36-03-01839-01
- 221 S Aberdeen Ave
- Lot 1A Iven Ave
- 516 Brookside Ave
- 309 Conestoga Rd
- 421 Maplewood Ave
- 229 Bloomingdale Ave Unit 1
- 447 Conestoga Rd
- 705 Church Rd
- 201 Saint Davids Ct
- 211 Bloomingdale Ave Unit 10B4008
- 24 Greythorne Woods Cir Unit 24
- 22 Greythorne Woods Cir Unit 22
- 21 Greythorne Woods Cir Unit 21
- 353 Oak Terrace
- 206 N Aberdeen Ave Unit B
- 427 E Lancaster Ave Unit 2201
- 0 Greenwell Ln
- 460 Saint Davids Ave
- 203 Church St
- 41 Greenwell Ln
