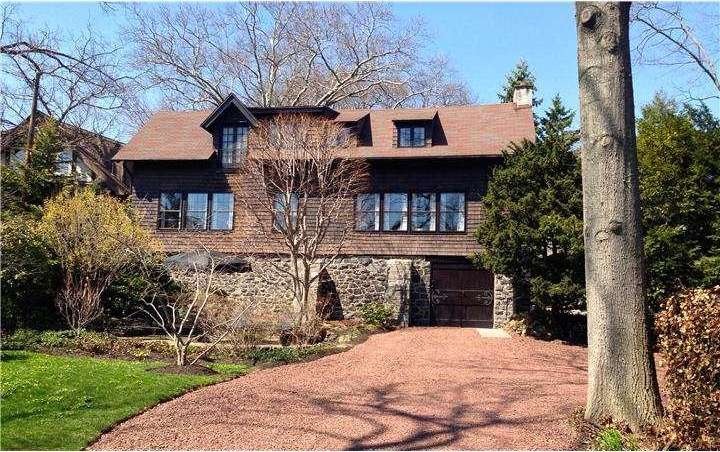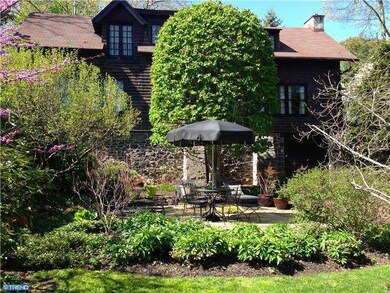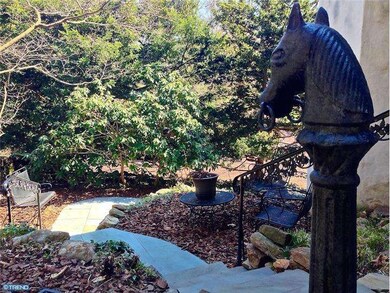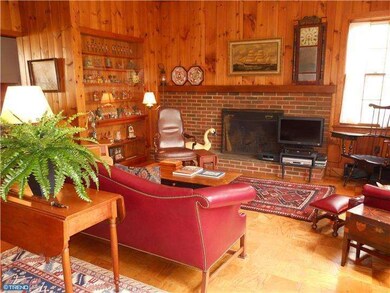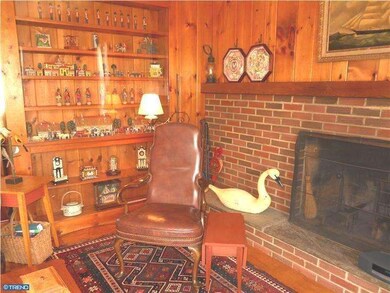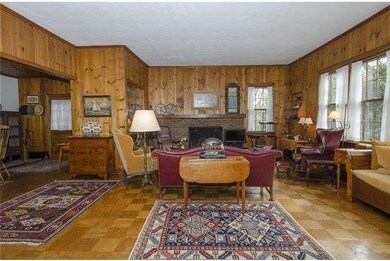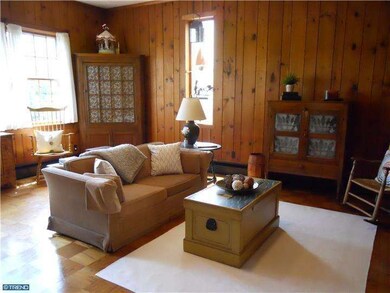
211 Orchard Way Wayne, PA 19087
Wayne NeighborhoodHighlights
- Carriage House
- Wood Flooring
- Eat-In Kitchen
- Wayne Elementary School Rated A+
- No HOA
- Patio
About This Home
As of January 2023Tis is a MUST SEE home! Pictures can mot adequately convey the atmosphere and charm of this immaculate and beautifully preserved carriage house tucked away among the historic homes of South Wayne. Professionally landscaped grounds frame the home with mature specimen plantings that will soon burst into color. Understated and discreet, this home of wood shingle and stone sits at the end of a long driveway and is surrounded by flagstone patios, walkways and stone walls. Dating from 1890's as a carriage house, it became a residence in 1935 and was renovated again in 1965 to preserve its unique character and quality. It has been meticulously maintained with great attention to maintaining the rustic nature of a carriage house. The main floor features 91/2 ft ceilings, open floor plan between LR and DR, spacious FR, compact Kitchen, Laundry and mud room, and full BA. Walls of knotty pine, wood floors throughout, natural woodwork and doors, vintage light fixtures, beautiful wrought iron door trim, all in excellent condition and preserved so beautifully. 2nd floor with refinished pine floors, MBR w/French doors and wrought iron balcony, original trim & walk in closet. Two add'l charming BRs, and all rooms retain much of the original architectural character and quality of fine antiques. Truly a special home, on a spectacular property, in the heart of this coveted neighborhood.
Last Agent to Sell the Property
BHHS Fox & Roach Wayne-Devon License #RS203714L Listed on: 04/11/2014

Home Details
Home Type
- Single Family
Est. Annual Taxes
- $7,705
Year Built
- Built in 1900
Lot Details
- Lot Dimensions are 37x527
- Property is in good condition
- Property is zoned RESIS
Parking
- 3 Open Parking Spaces
Home Design
- Carriage House
- Stone Foundation
- Pitched Roof
- Shingle Roof
- Wood Siding
- Shingle Siding
- Stone Siding
Interior Spaces
- 2,415 Sq Ft Home
- Property has 2 Levels
- Ceiling height of 9 feet or more
- Brick Fireplace
- Family Room
- Living Room
- Dining Room
- Unfinished Basement
- Partial Basement
- Laundry on main level
Kitchen
- Eat-In Kitchen
- Built-In Range
- Dishwasher
Flooring
- Wood
- Tile or Brick
Bedrooms and Bathrooms
- 3 Bedrooms
- En-Suite Primary Bedroom
- 2 Full Bathrooms
Outdoor Features
- Patio
Schools
- Wayne Elementary School
- Radnor Middle School
- Radnor High School
Utilities
- Cooling System Mounted In Outer Wall Opening
- Radiator
- Heating System Uses Oil
- Baseboard Heating
- Hot Water Heating System
- Summer or Winter Changeover Switch For Hot Water
- Oil Water Heater
Community Details
- No Home Owners Association
Listing and Financial Details
- Tax Lot 069-000
- Assessor Parcel Number 36-03-01839-01
Ownership History
Purchase Details
Home Financials for this Owner
Home Financials are based on the most recent Mortgage that was taken out on this home.Purchase Details
Home Financials for this Owner
Home Financials are based on the most recent Mortgage that was taken out on this home.Purchase Details
Home Financials for this Owner
Home Financials are based on the most recent Mortgage that was taken out on this home.Similar Homes in Wayne, PA
Home Values in the Area
Average Home Value in this Area
Purchase History
| Date | Type | Sale Price | Title Company |
|---|---|---|---|
| Deed | $1,310,000 | Trident Land Transfer | |
| Deed | $1,200,000 | Trident Land Transfer Co Lp | |
| Deed | $630,000 | None Available |
Mortgage History
| Date | Status | Loan Amount | Loan Type |
|---|---|---|---|
| Open | $917,000 | New Conventional | |
| Previous Owner | $948,000 | New Conventional | |
| Previous Owner | $960,000 | Adjustable Rate Mortgage/ARM | |
| Previous Owner | $347,800 | Credit Line Revolving | |
| Previous Owner | $764,800 | Adjustable Rate Mortgage/ARM | |
| Previous Owner | $764,800 | Future Advance Clause Open End Mortgage | |
| Previous Owner | $504,000 | New Conventional | |
| Previous Owner | $500,000 | Credit Line Revolving |
Property History
| Date | Event | Price | Change | Sq Ft Price |
|---|---|---|---|---|
| 01/27/2023 01/27/23 | Sold | $1,310,000 | -6.4% | $355 / Sq Ft |
| 12/30/2022 12/30/22 | Pending | -- | -- | -- |
| 12/21/2022 12/21/22 | Price Changed | $1,400,000 | 0.0% | $380 / Sq Ft |
| 12/21/2022 12/21/22 | For Sale | $1,400,000 | -6.6% | $380 / Sq Ft |
| 12/06/2022 12/06/22 | Pending | -- | -- | -- |
| 10/27/2022 10/27/22 | Price Changed | $1,499,000 | -6.3% | $407 / Sq Ft |
| 09/29/2022 09/29/22 | For Sale | $1,600,000 | +33.3% | $434 / Sq Ft |
| 06/11/2019 06/11/19 | Sold | $1,200,000 | -4.0% | $326 / Sq Ft |
| 04/12/2019 04/12/19 | Pending | -- | -- | -- |
| 03/30/2019 03/30/19 | Price Changed | $1,250,000 | -2.0% | $339 / Sq Ft |
| 03/20/2019 03/20/19 | Price Changed | $1,275,000 | -1.8% | $346 / Sq Ft |
| 03/07/2019 03/07/19 | For Sale | $1,299,000 | +106.2% | $352 / Sq Ft |
| 08/05/2014 08/05/14 | Sold | $630,000 | -8.0% | $261 / Sq Ft |
| 07/17/2014 07/17/14 | Pending | -- | -- | -- |
| 05/27/2014 05/27/14 | Price Changed | $685,000 | -8.1% | $284 / Sq Ft |
| 05/05/2014 05/05/14 | Price Changed | $745,000 | -6.8% | $308 / Sq Ft |
| 04/11/2014 04/11/14 | For Sale | $799,000 | -- | $331 / Sq Ft |
Tax History Compared to Growth
Tax History
| Year | Tax Paid | Tax Assessment Tax Assessment Total Assessment is a certain percentage of the fair market value that is determined by local assessors to be the total taxable value of land and additions on the property. | Land | Improvement |
|---|---|---|---|---|
| 2024 | $22,906 | $1,132,920 | $275,490 | $857,430 |
| 2023 | $21,998 | $1,132,920 | $275,490 | $857,430 |
| 2022 | $21,758 | $1,132,920 | $275,490 | $857,430 |
| 2021 | $34,949 | $1,132,920 | $275,490 | $857,430 |
| 2020 | $14,394 | $413,760 | $133,100 | $280,660 |
| 2019 | $13,988 | $413,760 | $133,100 | $280,660 |
| 2018 | $13,713 | $413,760 | $0 | $0 |
| 2017 | $13,426 | $413,760 | $0 | $0 |
| 2016 | $2,317 | $248,000 | $0 | $0 |
| 2015 | $1,389 | $248,000 | $0 | $0 |
| 2014 | $1,361 | $248,000 | $0 | $0 |
Agents Affiliated with this Home
-
Kit Anstey

Seller's Agent in 2023
Kit Anstey
BHHS Fox & Roach
(610) 430-3000
1 in this area
250 Total Sales
-
Deborah West

Seller Co-Listing Agent in 2023
Deborah West
BHHS Fox & Roach
(610) 429-2243
1 in this area
152 Total Sales
-
Karen Strid

Buyer's Agent in 2023
Karen Strid
BHHS Fox & Roach
(610) 724-6840
12 in this area
157 Total Sales
-
Robin Elliott

Buyer Co-Listing Agent in 2023
Robin Elliott
BHHS Fox & Roach
(203) 273-9588
6 in this area
47 Total Sales
-
Susan McNamara

Seller's Agent in 2019
Susan McNamara
Long & Foster
(215) 882-3989
14 in this area
90 Total Sales
-
Bernadette Forster

Seller's Agent in 2014
Bernadette Forster
BHHS Fox & Roach
(610) 283-2415
6 in this area
37 Total Sales
Map
Source: Bright MLS
MLS Number: 1002878212
APN: 36-03-01839-01
- 221 S Aberdeen Ave
- Lot 1A Iven Ave
- 516 Brookside Ave
- 309 Conestoga Rd
- 421 Maplewood Ave
- 447 Conestoga Rd
- 229 Bloomingdale Ave Unit 1
- 201 Saint Davids Ct
- 705 Church Rd
- 211 Bloomingdale Ave Unit 10B4008
- 353 Oak Terrace
- 24 Greythorne Woods Cir Unit 24
- 22 Greythorne Woods Cir Unit 22
- 21 Greythorne Woods Cir Unit 21
- 206 N Aberdeen Ave Unit B
- 427 E Lancaster Ave Unit 2201
- 460 Saint Davids Ave
- 406 Saint Davids Ave
- 0 Greenwell Ln
- 41 Greenwell Ln
