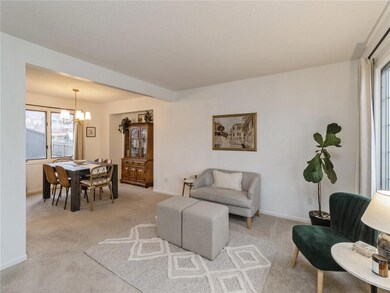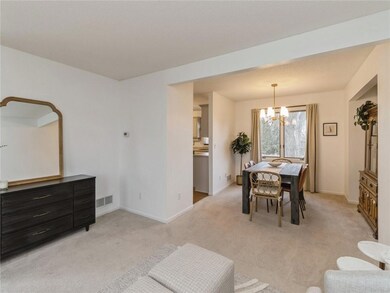
2110 NW Pleasant St Ankeny, IA 50023
Northwest Ankeny NeighborhoodHighlights
- Deck
- Traditional Architecture
- Formal Dining Room
- Ashland Ridge Elementary School Rated A
- No HOA
- Eat-In Kitchen
About This Home
As of July 2025Impressive 2 Story in quiet NW Ankeny neighborhood showcasing a beautiful setting w/mature trees and professionally landscaped yard. Move in ready throughout with spacious rooms. First floor has plenty of room for family entertaining with a wood burning fireplace. Kitchen centrally located with movable center island and newer sliding glass doors to the backyard area, newer deck, and patio. Upstairs very spacious MBR with walk through closet and oversized bath and laundry room. The other 3 bedrooms have more space than typical. A 5th bedroom and 3//4 bath was added to the lower level in 2021 and the remaining space is framed and wired and ready for a customized finish that would add approximately another 600+ square feet of living space. Recent improvements include fresh paint and light fixtures throughout as well as updated interior doors and hardware. Truly a rare opportunity for a well maintained property close to shopping, parks, and walking paths!
Home Details
Home Type
- Single Family
Est. Annual Taxes
- $5,418
Year Built
- Built in 1996
Lot Details
- 8,842 Sq Ft Lot
- Property is Fully Fenced
- Wood Fence
- Property is zoned R1
Home Design
- Traditional Architecture
- Frame Construction
- Asphalt Shingled Roof
Interior Spaces
- 2,168 Sq Ft Home
- 2-Story Property
- Wood Burning Fireplace
- Family Room
- Formal Dining Room
- Basement Window Egress
- Fire and Smoke Detector
Kitchen
- Eat-In Kitchen
- Stove
- Microwave
- Dishwasher
Flooring
- Carpet
- Vinyl
Bedrooms and Bathrooms
Laundry
- Laundry on upper level
- Dryer
- Washer
Parking
- 2 Car Attached Garage
- Driveway
Outdoor Features
- Deck
- Outdoor Storage
Utilities
- Forced Air Heating and Cooling System
Community Details
- No Home Owners Association
Listing and Financial Details
- Assessor Parcel Number 18100392270033
Ownership History
Purchase Details
Home Financials for this Owner
Home Financials are based on the most recent Mortgage that was taken out on this home.Purchase Details
Home Financials for this Owner
Home Financials are based on the most recent Mortgage that was taken out on this home.Purchase Details
Home Financials for this Owner
Home Financials are based on the most recent Mortgage that was taken out on this home.Purchase Details
Home Financials for this Owner
Home Financials are based on the most recent Mortgage that was taken out on this home.Purchase Details
Home Financials for this Owner
Home Financials are based on the most recent Mortgage that was taken out on this home.Similar Homes in Ankeny, IA
Home Values in the Area
Average Home Value in this Area
Purchase History
| Date | Type | Sale Price | Title Company |
|---|---|---|---|
| Warranty Deed | $385,000 | None Listed On Document | |
| Warranty Deed | $385,000 | None Listed On Document | |
| Warranty Deed | $365,000 | None Listed On Document | |
| Warranty Deed | $330,000 | None Available | |
| Warranty Deed | $197,500 | None Available | |
| Warranty Deed | $166,000 | -- |
Mortgage History
| Date | Status | Loan Amount | Loan Type |
|---|---|---|---|
| Open | $342,000 | New Conventional | |
| Closed | $342,000 | New Conventional | |
| Closed | $66,000 | Construction | |
| Previous Owner | $292,000 | New Conventional | |
| Previous Owner | $264,000 | New Conventional | |
| Previous Owner | $70,000 | Credit Line Revolving | |
| Previous Owner | $109,500 | Unknown | |
| Previous Owner | $112,600 | New Conventional | |
| Previous Owner | $102,998 | New Conventional | |
| Previous Owner | $133,200 | No Value Available |
Property History
| Date | Event | Price | Change | Sq Ft Price |
|---|---|---|---|---|
| 07/17/2025 07/17/25 | Sold | $385,000 | -1.3% | $178 / Sq Ft |
| 06/10/2025 06/10/25 | Pending | -- | -- | -- |
| 06/03/2025 06/03/25 | For Sale | $390,000 | +6.8% | $180 / Sq Ft |
| 03/11/2024 03/11/24 | Sold | $365,000 | 0.0% | $168 / Sq Ft |
| 01/16/2024 01/16/24 | Pending | -- | -- | -- |
| 12/15/2023 12/15/23 | For Sale | $365,000 | +10.6% | $168 / Sq Ft |
| 11/18/2021 11/18/21 | Pending | -- | -- | -- |
| 11/11/2021 11/11/21 | Sold | $330,000 | 0.0% | $152 / Sq Ft |
| 10/08/2021 10/08/21 | For Sale | $330,000 | -- | $152 / Sq Ft |
Tax History Compared to Growth
Tax History
| Year | Tax Paid | Tax Assessment Tax Assessment Total Assessment is a certain percentage of the fair market value that is determined by local assessors to be the total taxable value of land and additions on the property. | Land | Improvement |
|---|---|---|---|---|
| 2024 | $5,294 | $336,500 | $54,400 | $282,100 |
| 2023 | $5,418 | $321,000 | $54,400 | $266,600 |
| 2022 | $5,108 | $261,400 | $45,900 | $215,500 |
| 2021 | $5,120 | $261,400 | $45,900 | $215,500 |
| 2020 | $4,970 | $247,400 | $43,300 | $204,100 |
| 2019 | $4,990 | $243,700 | $43,300 | $200,400 |
| 2018 | $4,974 | $233,300 | $39,700 | $193,600 |
| 2017 | $4,682 | $233,300 | $39,700 | $193,600 |
| 2016 | $4,660 | $208,100 | $34,900 | $173,200 |
| 2015 | $4,660 | $207,400 | $34,900 | $172,500 |
| 2014 | $4,168 | $182,900 | $29,300 | $153,600 |
Agents Affiliated with this Home
-
Lori Adrianse

Seller's Agent in 2025
Lori Adrianse
RE/MAX
(515) 556-0515
3 in this area
103 Total Sales
-
Angela Loper

Buyer's Agent in 2025
Angela Loper
RE/MAX
(515) 505-8353
3 in this area
49 Total Sales
-
Jim Baehr

Seller's Agent in 2024
Jim Baehr
Iowa Realty Beaverdale
(515) 202-6181
2 in this area
33 Total Sales
-
Teresa Knox

Seller's Agent in 2021
Teresa Knox
Iowa Realty Ankeny
(515) 240-3078
25 in this area
141 Total Sales
-
John Knox
J
Seller Co-Listing Agent in 2021
John Knox
Iowa Realty Ankeny
(515) 720-8185
6 in this area
15 Total Sales
Map
Source: Des Moines Area Association of REALTORS®
MLS Number: 686652
APN: 181-00392270033
- 2322 NW Cherry St
- 276 NW Georgetown Blvd
- 348 NW Georgetown Blvd
- 821 NW 21st Ct
- 1705 NW Wagner Blvd
- 2601 NW Pleasant St
- 140 NW Georgetown Blvd Unit 7
- 140 NW Georgetown Blvd Unit 6
- 1816 NW Scott Ln
- 2520 NW Heritage Ave
- 130 NW Georgetown Blvd Unit 4
- 2314 NW Park Meadows Dr
- 113 NW 27th St
- 1410 NW Maple St
- 508 NW 31st St
- 300 NW Reinhart Dr
- 402 NW Reinhart Dr
- 2104 NW Ashton Ln Unit 2
- 1904 NW Ashton Ln Unit 3
- 151 NE 25th Ln






