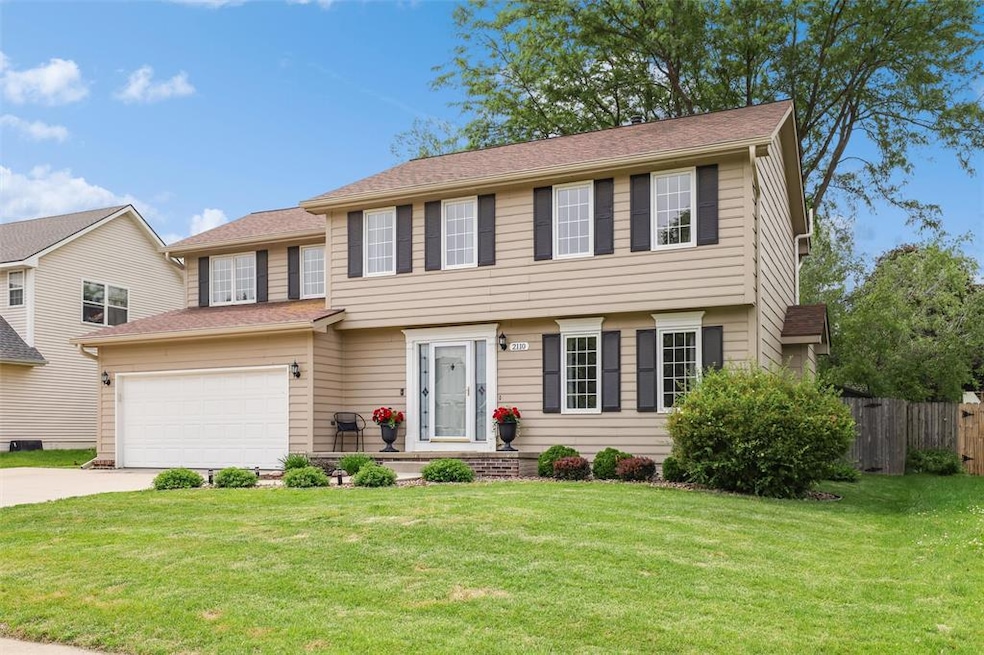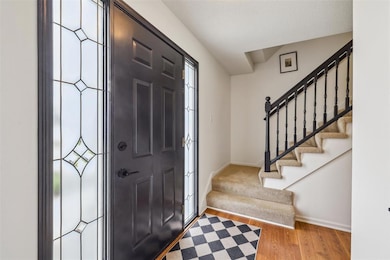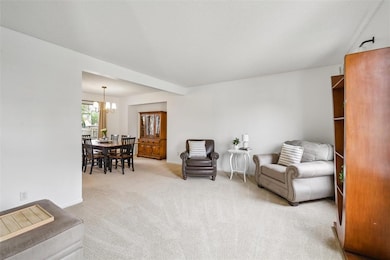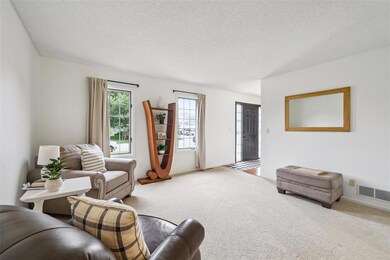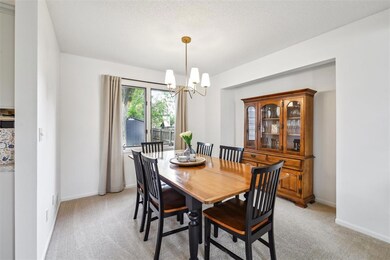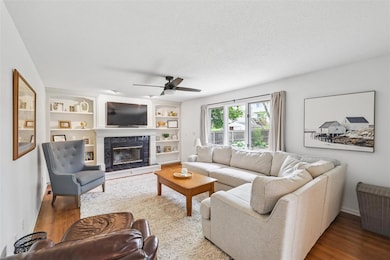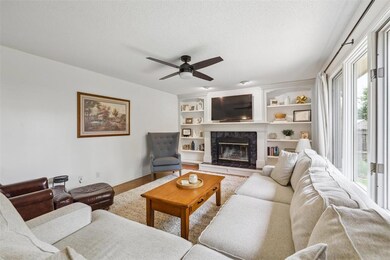
2110 NW Pleasant St Ankeny, IA 50023
Northwest Ankeny NeighborhoodHighlights
- Deck
- No HOA
- Eat-In Kitchen
- Ashland Ridge Elementary School Rated A
- Formal Dining Room
- Outdoor Storage
About This Home
As of July 2025Welcome to this spacious and beautifully maintained home nestled in a peaceful Northwest Ankeny neighborhood. Surrounded by mature trees and a thoughtfully landscaped yard, this property offers a serene and inviting setting. Upstairs, you’ll find a generous primary suite featuring a walk-in closet and oversized en-suite bath. Three additional large bedrooms, a full bath, and a convenient second-floor laundry room complete the upper level. The main floor is perfect for both entertaining and everyday living, with a formal dining room, formal living room, and a cozy family room with fireplace and built-ins. The kitchen boasts a movable center island, roll-out drawers in the lower cabinets, and a well-organized pantry with ample shelving. Sliders off the eat-in kitchen lead to a deck and patio, ideal for outdoor gatherings. Enjoy the private, fenced backyard, which features beautiful flower beds and a charming garden shed. The finished lower level adds even more living space, with a fifth bedroom, a 3/4 bath, a large storage area, and a versatile workshop or hobby space. All the updates are already done—just move in and enjoy! Located close to parks, walking and bike trails, a water park, soccer and baseball fields, and highly rated schools. Don't miss this opportunity to own a spacious, updated, and truly move-in ready home in one of Ankeny’s most desirable areas!
Home Details
Home Type
- Single Family
Est. Annual Taxes
- $6,175
Year Built
- Built in 1996
Lot Details
- 8,842 Sq Ft Lot
- Property is Fully Fenced
- Wood Fence
- Irregular Lot
Home Design
- Frame Construction
- Asphalt Shingled Roof
Interior Spaces
- 2,168 Sq Ft Home
- 2-Story Property
- Wood Burning Fireplace
- Family Room
- Formal Dining Room
- Basement Window Egress
- Fire and Smoke Detector
Kitchen
- Eat-In Kitchen
- Stove
- Microwave
- Dishwasher
Flooring
- Carpet
- Vinyl
Bedrooms and Bathrooms
Laundry
- Laundry on upper level
- Dryer
- Washer
Parking
- 2 Car Attached Garage
- Driveway
Outdoor Features
- Deck
- Outdoor Storage
Utilities
- Forced Air Heating and Cooling System
Community Details
- No Home Owners Association
Listing and Financial Details
- Assessor Parcel Number 18100392270033
Ownership History
Purchase Details
Home Financials for this Owner
Home Financials are based on the most recent Mortgage that was taken out on this home.Purchase Details
Home Financials for this Owner
Home Financials are based on the most recent Mortgage that was taken out on this home.Purchase Details
Home Financials for this Owner
Home Financials are based on the most recent Mortgage that was taken out on this home.Purchase Details
Home Financials for this Owner
Home Financials are based on the most recent Mortgage that was taken out on this home.Similar Homes in Ankeny, IA
Home Values in the Area
Average Home Value in this Area
Purchase History
| Date | Type | Sale Price | Title Company |
|---|---|---|---|
| Warranty Deed | $365,000 | None Listed On Document | |
| Warranty Deed | $330,000 | None Available | |
| Warranty Deed | $197,500 | None Available | |
| Warranty Deed | $166,000 | -- |
Mortgage History
| Date | Status | Loan Amount | Loan Type |
|---|---|---|---|
| Open | $66,000 | Construction | |
| Open | $292,000 | New Conventional | |
| Previous Owner | $264,000 | New Conventional | |
| Previous Owner | $70,000 | Credit Line Revolving | |
| Previous Owner | $109,500 | Unknown | |
| Previous Owner | $112,600 | New Conventional | |
| Previous Owner | $102,998 | New Conventional | |
| Previous Owner | $133,200 | No Value Available |
Property History
| Date | Event | Price | Change | Sq Ft Price |
|---|---|---|---|---|
| 07/17/2025 07/17/25 | Sold | $385,000 | -1.3% | $178 / Sq Ft |
| 06/10/2025 06/10/25 | Pending | -- | -- | -- |
| 06/03/2025 06/03/25 | For Sale | $390,000 | +6.8% | $180 / Sq Ft |
| 03/11/2024 03/11/24 | Sold | $365,000 | 0.0% | $168 / Sq Ft |
| 01/16/2024 01/16/24 | Pending | -- | -- | -- |
| 12/15/2023 12/15/23 | For Sale | $365,000 | +10.6% | $168 / Sq Ft |
| 11/18/2021 11/18/21 | Pending | -- | -- | -- |
| 11/11/2021 11/11/21 | Sold | $330,000 | 0.0% | $152 / Sq Ft |
| 10/08/2021 10/08/21 | For Sale | $330,000 | -- | $152 / Sq Ft |
Tax History Compared to Growth
Tax History
| Year | Tax Paid | Tax Assessment Tax Assessment Total Assessment is a certain percentage of the fair market value that is determined by local assessors to be the total taxable value of land and additions on the property. | Land | Improvement |
|---|---|---|---|---|
| 2024 | $5,294 | $336,500 | $54,400 | $282,100 |
| 2023 | $5,418 | $321,000 | $54,400 | $266,600 |
| 2022 | $5,108 | $261,400 | $45,900 | $215,500 |
| 2021 | $5,120 | $261,400 | $45,900 | $215,500 |
| 2020 | $4,970 | $247,400 | $43,300 | $204,100 |
| 2019 | $4,990 | $243,700 | $43,300 | $200,400 |
| 2018 | $4,974 | $233,300 | $39,700 | $193,600 |
| 2017 | $4,682 | $233,300 | $39,700 | $193,600 |
| 2016 | $4,660 | $208,100 | $34,900 | $173,200 |
| 2015 | $4,660 | $207,400 | $34,900 | $172,500 |
| 2014 | $4,168 | $182,900 | $29,300 | $153,600 |
Agents Affiliated with this Home
-
Lori Adrianse

Seller's Agent in 2025
Lori Adrianse
RE/MAX
(515) 556-0515
3 in this area
101 Total Sales
-
Angela Loper

Buyer's Agent in 2025
Angela Loper
RE/MAX
(515) 505-8353
3 in this area
49 Total Sales
-
Jim Baehr

Seller's Agent in 2024
Jim Baehr
Iowa Realty Beaverdale
(515) 202-6181
2 in this area
33 Total Sales
-
Teresa Knox

Seller's Agent in 2021
Teresa Knox
Iowa Realty Ankeny
(515) 240-3078
25 in this area
141 Total Sales
-
John Knox
J
Seller Co-Listing Agent in 2021
John Knox
Iowa Realty Ankeny
(515) 720-8185
6 in this area
15 Total Sales
Map
Source: Des Moines Area Association of REALTORS®
MLS Number: 719453
APN: 181-00392270033
- 2302 NW Cherry St
- 2322 NW Cherry St
- 276 NW Georgetown Blvd
- 821 NW 21st Ct
- 1705 NW Wagner Blvd
- 2601 NW Pleasant St
- 140 NW Georgetown Blvd Unit 7
- 140 NW Georgetown Blvd Unit 6
- 1816 NW Scott Ln
- 2520 NW Heritage Ave
- 130 NW Georgetown Blvd Unit 4
- 2314 NW Park Meadows Dr
- 113 NW 27th St
- 508 NW 31st St
- 300 NW Reinhart Dr
- 402 NW Reinhart Dr
- 2104 NW Ashton Ln Unit 2
- 1904 NW Ashton Ln Unit 3
- 151 NE 25th Ln
- 516 NW 31st St
