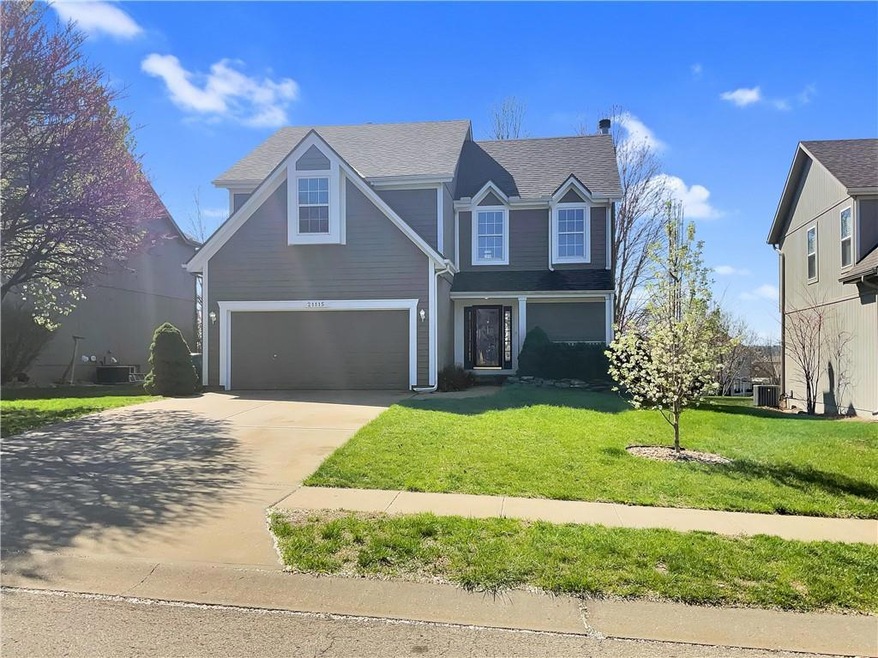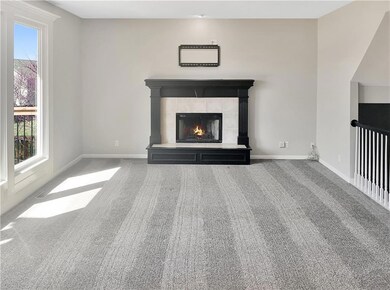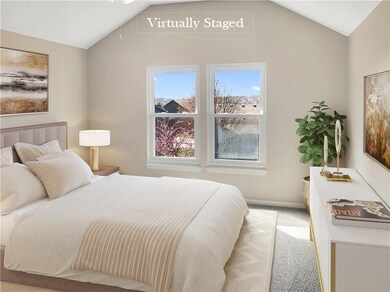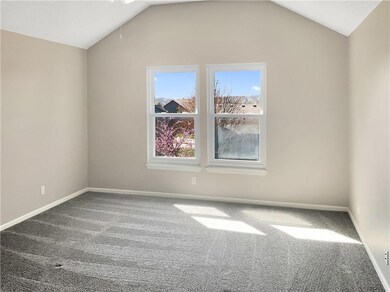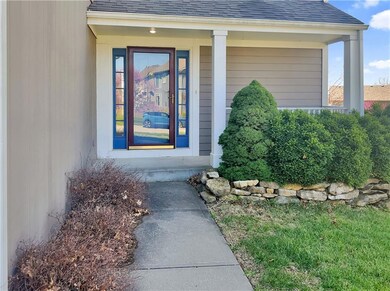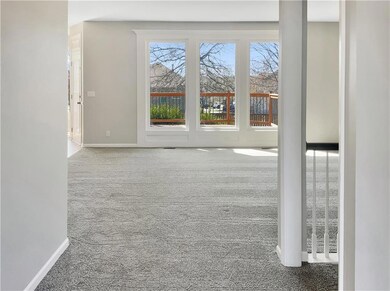
21115 W 58th St Shawnee, KS 66218
Highlights
- 1 Fireplace
- 2 Car Attached Garage
- Forced Air Heating and Cooling System
- Clear Creek Elementary School Rated A
About This Home
As of July 2023Welcome to this fabulous area! This home has fresh interior paint and partial flooring replacement. Discover a bright and open interior with plenty of natural light and a neutral color palette, complimented by a fireplace. You'll love cooking in this kitchen, complete with a spacious center island and a sleek backsplash. Relax in your primary suite with a walk in closet included. Extra bedrooms add nice flex space for your everyday needs. The primary bathroom is fully equipped with a separate tub and shower, double sinks, and plenty of under sink storage. Take it easy in the fenced in back yard. The sitting area makes it great for BBQs! Like what you hear? Come see it for yourself! This home has been virtually staged to illustrate its potential.
Last Agent to Sell the Property
Opendoor Brokerage LLC License #00247058 Listed on: 04/12/2023

Home Details
Home Type
- Single Family
Est. Annual Taxes
- $34,316
Year Built
- Built in 1999
Lot Details
- 7,308 Sq Ft Lot
- Lot Dimensions are 59x122x63x118
HOA Fees
- $35 Monthly HOA Fees
Parking
- 2 Car Attached Garage
Home Design
- Frame Construction
- Composition Roof
Interior Spaces
- 2,127 Sq Ft Home
- 2-Story Property
- 1 Fireplace
- Unfinished Basement
Bedrooms and Bathrooms
- 4 Bedrooms
Schools
- Clear Creek Elementary School
- Mill Valley High School
Utilities
- Forced Air Heating and Cooling System
Community Details
- Lakepointe Homeowners Association
Listing and Financial Details
- Assessor Parcel Number QP33340000-0211
- $0 special tax assessment
Ownership History
Purchase Details
Purchase Details
Home Financials for this Owner
Home Financials are based on the most recent Mortgage that was taken out on this home.Similar Homes in Shawnee, KS
Home Values in the Area
Average Home Value in this Area
Purchase History
| Date | Type | Sale Price | Title Company |
|---|---|---|---|
| Warranty Deed | -- | Chicago Title | |
| Warranty Deed | -- | Chicago Title |
Mortgage History
| Date | Status | Loan Amount | Loan Type |
|---|---|---|---|
| Previous Owner | $85,000 | Credit Line Revolving | |
| Previous Owner | $196,421 | New Conventional |
Property History
| Date | Event | Price | Change | Sq Ft Price |
|---|---|---|---|---|
| 07/18/2023 07/18/23 | Sold | -- | -- | -- |
| 06/19/2023 06/19/23 | Pending | -- | -- | -- |
| 05/18/2023 05/18/23 | Price Changed | $424,000 | -0.5% | $199 / Sq Ft |
| 04/12/2023 04/12/23 | For Sale | $426,000 | +93.6% | $200 / Sq Ft |
| 05/24/2012 05/24/12 | Sold | -- | -- | -- |
| 03/24/2012 03/24/12 | Pending | -- | -- | -- |
| 02/26/2012 02/26/12 | For Sale | $220,000 | -- | $104 / Sq Ft |
Tax History Compared to Growth
Tax History
| Year | Tax Paid | Tax Assessment Tax Assessment Total Assessment is a certain percentage of the fair market value that is determined by local assessors to be the total taxable value of land and additions on the property. | Land | Improvement |
|---|---|---|---|---|
| 2024 | $5,320 | $45,793 | $7,849 | $37,944 |
| 2023 | $5,038 | $42,861 | $7,849 | $35,012 |
| 2022 | $4,627 | $38,571 | $6,824 | $31,747 |
| 2021 | $4,287 | $34,316 | $6,203 | $28,113 |
| 2020 | $4,065 | $32,234 | $6,203 | $26,031 |
| 2019 | $4,125 | $32,235 | $5,121 | $27,114 |
| 2018 | $3,769 | $29,176 | $5,121 | $24,055 |
| 2017 | $3,742 | $28,267 | $4,648 | $23,619 |
| 2016 | $3,635 | $27,117 | $4,460 | $22,657 |
| 2015 | $3,564 | $26,163 | $4,459 | $21,704 |
| 2013 | -- | $24,725 | $4,459 | $20,266 |
Agents Affiliated with this Home
-
Benjamin Lytle
B
Seller's Agent in 2023
Benjamin Lytle
Opendoor Brokerage LLC
-
Shelby Hernandez
S
Seller Co-Listing Agent in 2023
Shelby Hernandez
Opendoor Brokerage LLC
-
Greg Pyka
G
Buyer's Agent in 2023
Greg Pyka
Platinum Realty LLC
(913) 522-2001
9 in this area
33 Total Sales
-
Shelee Brim

Seller's Agent in 2012
Shelee Brim
Keller Williams Legacy Partner
(913) 207-1557
37 in this area
103 Total Sales
-
Matt Toepfer

Buyer's Agent in 2012
Matt Toepfer
Realty Executives
(913) 219-1551
16 in this area
120 Total Sales
Map
Source: Heartland MLS
MLS Number: 2429775
APN: QP33340000-0211
- 21242 W 56th St
- 5825 Millbrook St
- 6034 Marion St
- 21710 W 60th St
- 6043 Theden St
- 5405 Lakecrest Dr
- 5604 Payne St
- 5726 Payne St
- 5722 Payne St
- 22102 W 57th Terrace
- 21214 W 53rd St
- 22013 W 56th St
- 22112 W 59th St
- 6246 Woodland Dr
- 5827 Roundtree St
- 20806 W 63rd Terrace
- 22122 W 58th St
- 5170 Lakecrest Dr
- 21509 W 52nd St
- 6333 Lakecrest Dr
