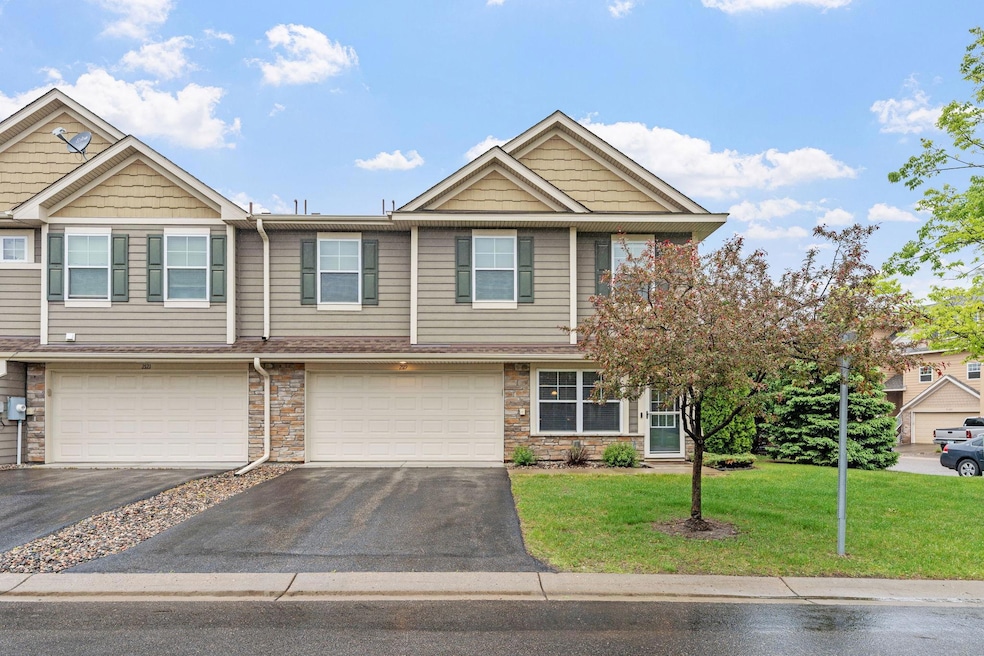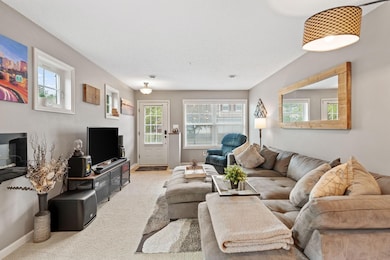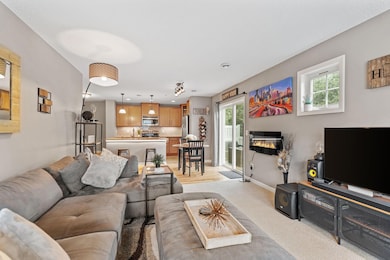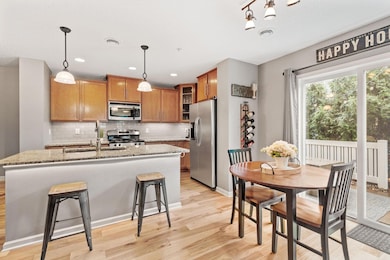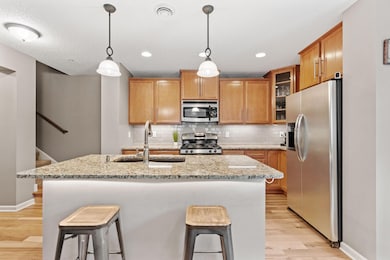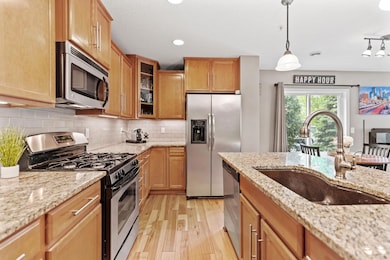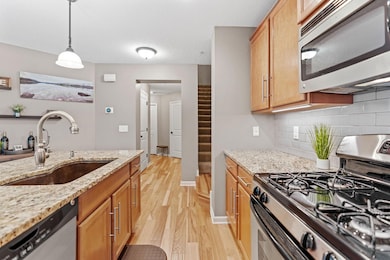
2119 Cedar Grove Trail Saint Paul, MN 55122
Estimated payment $2,596/month
Highlights
- Loft
- 2 Car Attached Garage
- Guest Parking
- Stainless Steel Appliances
- Living Room
- Forced Air Heating and Cooling System
About This Home
Welcome to this well-maintained end-unit townhome in conveniently located Eagan. The kitchen boasts a spacious island, granite countertops, stainless steel appliances, and hardwood flooring. The open-concept main level is bathed in natural light, offering ample storage and convenience. On the upper level, you will find three generously sized bedrooms and two bathrooms, complemented by a conveniently located laundry area, all featuring a mix of carpet and tile flooring. The impressive owner’s suite includes a spacious sitting or office area, a walk-in closet, and a private bath. Additionally, the upper level features a versatile loft, perfect for a family room or home office. Step outside to your spacious patio nestled among mature trees, providing a serene setting ideal for relaxation or entertaining. This prime location is conveniently situated near the Twin Cities Premium Outlets and Lebanon Hills Park, and is just 15 minutes from downtown Minneapolis and St. Paul. Don’t miss the opportunity to make this exceptional home your own.
Townhouse Details
Home Type
- Townhome
Est. Annual Taxes
- $3,248
Year Built
- Built in 2012
HOA Fees
- $283 Monthly HOA Fees
Parking
- 2 Car Attached Garage
- Guest Parking
Interior Spaces
- 1,733 Sq Ft Home
- 2-Story Property
- Living Room
- Loft
- Basement
Kitchen
- Range<<rangeHoodToken>>
- <<microwave>>
- Dishwasher
- Stainless Steel Appliances
- Disposal
Bedrooms and Bathrooms
- 3 Bedrooms
Laundry
- Dryer
- Washer
Additional Features
- 1,830 Sq Ft Lot
- Forced Air Heating and Cooling System
Community Details
- Association fees include hazard insurance, lawn care, ground maintenance, professional mgmt, trash, snow removal
- Associa Mn Association, Phone Number (833) 462-3627
- Nicols Ridge 4Th Add Subdivision
Listing and Financial Details
- Assessor Parcel Number 105090301060
Map
Home Values in the Area
Average Home Value in this Area
Tax History
| Year | Tax Paid | Tax Assessment Tax Assessment Total Assessment is a certain percentage of the fair market value that is determined by local assessors to be the total taxable value of land and additions on the property. | Land | Improvement |
|---|---|---|---|---|
| 2023 | $3,248 | $345,700 | $70,000 | $275,700 |
| 2022 | $2,942 | $335,600 | $69,800 | $265,800 |
| 2021 | $2,874 | $301,000 | $60,700 | $240,300 |
| 2020 | $2,908 | $278,600 | $57,800 | $220,800 |
| 2019 | $2,929 | $271,500 | $55,100 | $216,400 |
| 2018 | $2,690 | $262,500 | $51,000 | $211,500 |
| 2017 | $2,687 | $233,900 | $46,300 | $187,600 |
| 2016 | $3,118 | $232,900 | $44,100 | $188,800 |
| 2015 | $2,769 | $189,371 | $38,621 | $150,750 |
| 2014 | -- | $164,192 | $35,362 | $128,830 |
| 2013 | -- | $144,354 | $30,933 | $113,421 |
Property History
| Date | Event | Price | Change | Sq Ft Price |
|---|---|---|---|---|
| 06/27/2025 06/27/25 | Price Changed | $369,900 | -1.4% | $213 / Sq Ft |
| 06/05/2025 06/05/25 | Price Changed | $375,000 | -1.3% | $216 / Sq Ft |
| 05/23/2025 05/23/25 | For Sale | $380,000 | +100.5% | $219 / Sq Ft |
| 10/02/2012 10/02/12 | Sold | $189,500 | -4.8% | $107 / Sq Ft |
| 09/22/2012 09/22/12 | Pending | -- | -- | -- |
| 09/10/2012 09/10/12 | For Sale | $199,151 | -- | $113 / Sq Ft |
Purchase History
| Date | Type | Sale Price | Title Company |
|---|---|---|---|
| Warranty Deed | $280,000 | Titlesmart Inc | |
| Limited Warranty Deed | $219,000 | Dca Title |
Mortgage History
| Date | Status | Loan Amount | Loan Type |
|---|---|---|---|
| Open | $224,000 | New Conventional | |
| Previous Owner | $175,200 | New Conventional |
Similar Homes in Saint Paul, MN
Source: NorthstarMLS
MLS Number: 6721903
APN: 10-50903-01-060
- 4014 River Valley Way
- 4016 River Valley Way
- 4025 River Valley Way
- 2125 Sapphire Ln
- 4017 Mica Trail
- 2017 Jade Ln
- 4110 Rahn Rd Unit 210
- 4110 Rahn Rd Unit 124
- 4110 Rahn Rd Unit 312
- 4110 Rahn Rd Unit 215
- 3895 Dolomite Dr
- 4130 Rahn Rd Unit 310
- 4130 Rahn Rd Unit B106
- 4130 Rahn Rd Unit B107
- 4130 Rahn Rd Unit B304
- 4130 Rahn Rd Unit B315
- 4155 Durham Ct Unit 61
- 2204 Rocky Rapids Way Unit 2008
- 1903 Silver Bell Rd Unit 108
- 1903 Silver Bell Rd Unit 314
- 3903 Cedar Grove Pkwy
- 3898 S Valley View Dr S
- 4000 Eagan Outlets Pkwy
- 3825 Cedar Grove Pkwy
- 4110 Rahn Rd Unit 207
- 4110 Rahn Rd Unit 321
- 4110 Rahn Rd Unit 223
- 2091 Silver Bell Rd
- 3800 Ballantrae Rd
- 4182 Rahn Rd
- 1959 Silver Bell Rd
- 4310 Meghan Ln
- 1887 Silver Bell Rd Unit 215
- 1821 Merlot Curve
- 1880 Deer Hills Trail
- 4542 Villa Pkwy
- 4598 Slater Rd
- 4558 Cinnamon Ridge Trail
- 3395 Yankee Doodle Ln
- 2016 Vienna Ln
