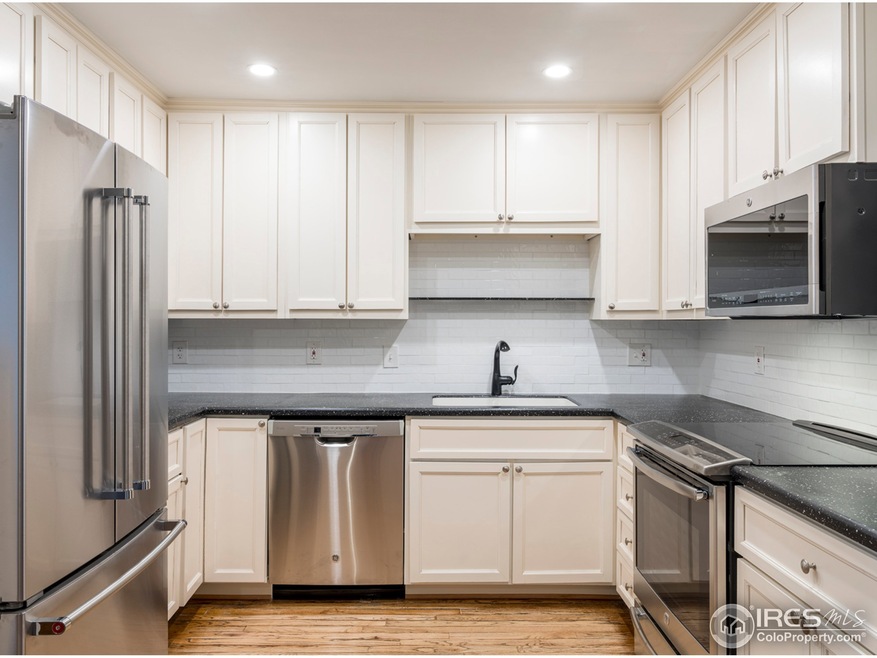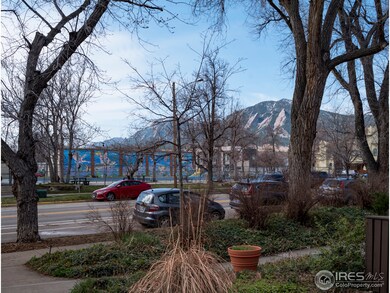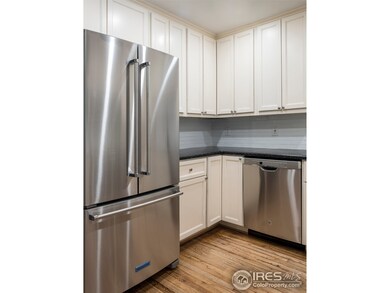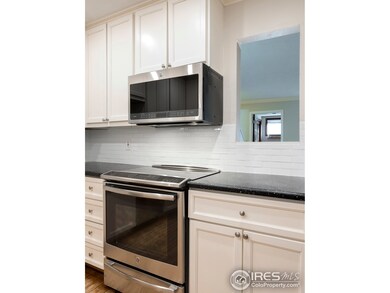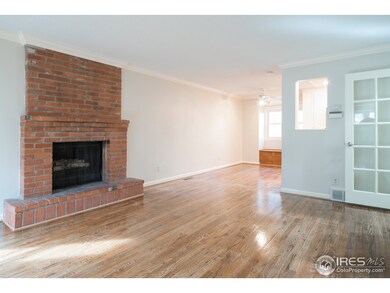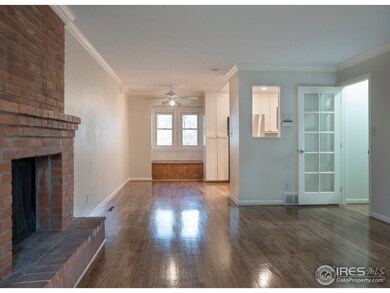
2119 Spruce St Unit 3 Boulder, CO 80302
Whittier NeighborhoodHighlights
- City View
- Open Floorplan
- Multiple Fireplaces
- Whittier Elementary School Rated A-
- Deck
- 5-minute walk to Lovers' Hill Park
About This Home
As of December 2023LIVES LIKE A SINGLE FAMILY HOME! Spacious remodeled 1,791 SQFT, 3 STORY, END UNIT townhome tucked away in the Whittier neighborhood and steps to Pearl Street, 29th Street and Google. 3 BED/3 FULL BATH. Main level w/mud room, wood burning fireplace, eat-in kitchen, and hardwood floors. Upper level master suite w/hardwood floors and balcony. Versatile walkout garden level w/daylight windows, 3rd bed/bath, family room, wood burning fireplace, and patio. Off alley parking #3. GREAT INVESTMENT!
Townhouse Details
Home Type
- Townhome
Est. Annual Taxes
- $3,965
Year Built
- Built in 1977
HOA Fees
- $235 Monthly HOA Fees
Parking
- 1 Car Garage
- Off-Street Parking
Home Design
- Wood Frame Construction
- Composition Roof
Interior Spaces
- 1,791 Sq Ft Home
- 2-Story Property
- Open Floorplan
- Ceiling Fan
- Multiple Fireplaces
- Window Treatments
- Family Room
- Living Room with Fireplace
- Recreation Room with Fireplace
- City Views
- Walk-Out Basement
Kitchen
- Eat-In Kitchen
- Electric Oven or Range
- Microwave
- Dishwasher
Flooring
- Wood
- Carpet
Bedrooms and Bathrooms
- 3 Bedrooms
- 3 Full Bathrooms
Laundry
- Laundry on upper level
- Washer and Dryer Hookup
Outdoor Features
- Balcony
- Deck
- Patio
Schools
- Whittier Elementary School
- Casey Middle School
- Boulder High School
Utilities
- Whole House Fan
- Forced Air Heating and Cooling System
- Cable TV Available
Community Details
- Association fees include trash, snow removal, ground maintenance, maintenance structure, hazard insurance
- Spruce Street Townhouses Subdivision
Listing and Financial Details
- Assessor Parcel Number R0072235
Ownership History
Purchase Details
Home Financials for this Owner
Home Financials are based on the most recent Mortgage that was taken out on this home.Purchase Details
Purchase Details
Home Financials for this Owner
Home Financials are based on the most recent Mortgage that was taken out on this home.Purchase Details
Home Financials for this Owner
Home Financials are based on the most recent Mortgage that was taken out on this home.Purchase Details
Home Financials for this Owner
Home Financials are based on the most recent Mortgage that was taken out on this home.Purchase Details
Home Financials for this Owner
Home Financials are based on the most recent Mortgage that was taken out on this home.Similar Homes in Boulder, CO
Home Values in the Area
Average Home Value in this Area
Purchase History
| Date | Type | Sale Price | Title Company |
|---|---|---|---|
| Interfamily Deed Transfer | -- | Land Title Guarantee Co | |
| Warranty Deed | $850,000 | Land Title Guarantee Co | |
| Interfamily Deed Transfer | -- | None Available | |
| Warranty Deed | $410,000 | None Available | |
| Interfamily Deed Transfer | -- | First American Heritage Titl | |
| Warranty Deed | $192,000 | -- | |
| Warranty Deed | $190,000 | -- |
Mortgage History
| Date | Status | Loan Amount | Loan Type |
|---|---|---|---|
| Previous Owner | $328,000 | Purchase Money Mortgage | |
| Previous Owner | $250,000 | Unknown | |
| Previous Owner | $50,000 | Credit Line Revolving | |
| Previous Owner | $235,000 | Unknown | |
| Previous Owner | $10,600 | Unknown | |
| Previous Owner | $225,000 | No Value Available | |
| Previous Owner | $182,400 | No Value Available | |
| Previous Owner | $131,000 | No Value Available | |
| Closed | $21,000 | No Value Available |
Property History
| Date | Event | Price | Change | Sq Ft Price |
|---|---|---|---|---|
| 12/12/2023 12/12/23 | Sold | $985,000 | 0.0% | $550 / Sq Ft |
| 10/17/2023 10/17/23 | For Sale | $985,000 | +15.9% | $550 / Sq Ft |
| 01/28/2019 01/28/19 | Off Market | $850,000 | -- | -- |
| 05/24/2018 05/24/18 | Sold | $850,000 | -5.0% | $475 / Sq Ft |
| 04/24/2018 04/24/18 | Pending | -- | -- | -- |
| 04/05/2018 04/05/18 | For Sale | $895,000 | -- | $500 / Sq Ft |
Tax History Compared to Growth
Tax History
| Year | Tax Paid | Tax Assessment Tax Assessment Total Assessment is a certain percentage of the fair market value that is determined by local assessors to be the total taxable value of land and additions on the property. | Land | Improvement |
|---|---|---|---|---|
| 2025 | $5,592 | $60,544 | $20,338 | $40,206 |
| 2024 | $5,592 | $60,544 | $20,338 | $40,206 |
| 2023 | $5,495 | $63,630 | $21,420 | $45,895 |
| 2022 | $6,048 | $64,323 | $16,715 | $47,608 |
| 2021 | $5,771 | $66,174 | $17,196 | $48,978 |
| 2020 | $5,259 | $60,418 | $15,301 | $45,117 |
| 2019 | $5,179 | $60,418 | $15,301 | $45,117 |
| 2018 | $4,093 | $47,210 | $18,864 | $28,346 |
| 2017 | $3,965 | $52,194 | $20,855 | $31,339 |
| 2016 | $3,363 | $38,845 | $14,726 | $24,119 |
| 2015 | $3,184 | $32,429 | $11,940 | $20,489 |
| 2014 | $2,788 | $32,429 | $11,940 | $20,489 |
Agents Affiliated with this Home
-
Karen Straus

Seller's Agent in 2023
Karen Straus
8z Real Estate
(303) 204-7979
1 in this area
99 Total Sales
-
Adam Pearl
A
Buyer's Agent in 2023
Adam Pearl
LIV Sotheby's Intl Realty
(303) 929-7272
1 in this area
17 Total Sales
-
Patrick Westfall

Seller's Agent in 2018
Patrick Westfall
milehimodern - Boulder
(303) 579-0469
1 in this area
10 Total Sales
-
Ande Rice

Buyer's Agent in 2018
Ande Rice
8z Real Estate
(303) 884-5785
58 Total Sales
Map
Source: IRES MLS
MLS Number: 846030
APN: 1463304-01-003
- 2204 Pine St
- 2254 Spruce St Unit A
- 2320 22nd St
- 2201 Pearl St Unit 110
- 2201 Pearl St Unit 321
- 2201 Pearl St Unit 224
- 2302 Spruce St Unit 3
- 2315 Spruce St
- 2118 Pearl St Unit C
- 2060 23rd St Unit 2
- 1941 Pearl St Unit 303
- 2240 Bluff St
- 2336 Spruce St Unit 5
- 2010 Pearl St Unit B
- 2304 Pearl St Unit 2
- 1843 Spruce St
- 1916 23rd St
- 2317 Walnut St
- 2315 Walnut St
- 1821 Bluff St
