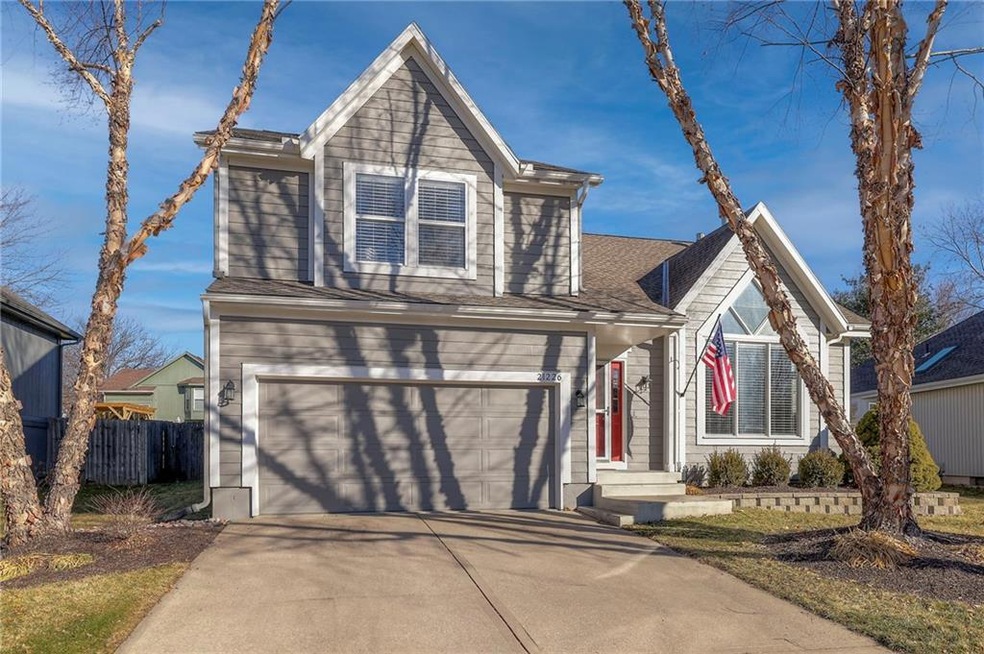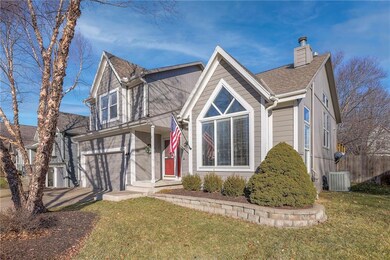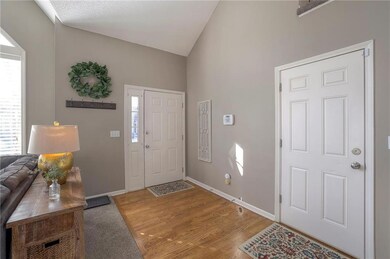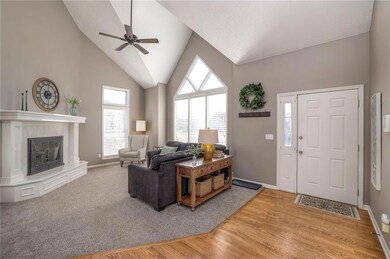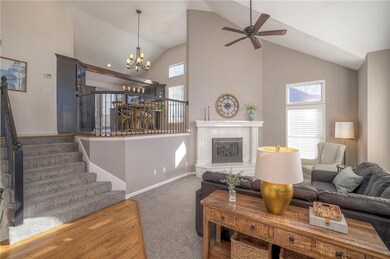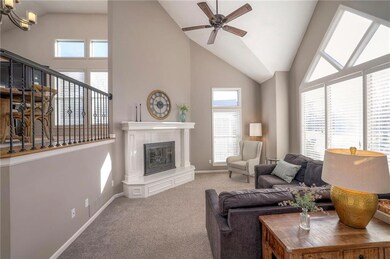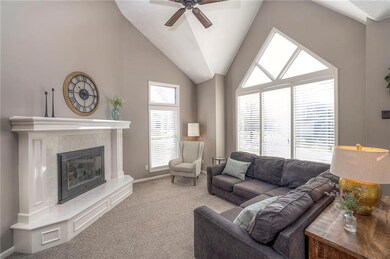
21226 W 57th St Shawnee, KS 66218
Highlights
- Lake Privileges
- Deck
- Vaulted Ceiling
- Clear Creek Elementary School Rated A
- Contemporary Architecture
- Wood Flooring
About This Home
As of March 2024This wonderfully well maintained home will set your heart on fire! As you enter, you'll be captivated by the open and voluminous main living area w/corner fireplace, while above you'll find the kitchen with all new appliances and an adjacent casual dining area (that's large enough to provide a separate sitting area if desired!). The finished lower level features new carpet & paint and provides a family room, 4th bedroom, full bath and laundry, while the sub-basement provides more than enough space for all your storage needs. You'll truly appreciate the fresh and neutral palette throughout, the new deck and large shed in the fenced back yard, as well as the recent exterior paint and young roof. Don't miss the neighborhood lakes right around the corner, the nearby walking areas and quick access to county trails!
Last Agent to Sell the Property
Keller Williams Realty Partners Inc. Brokerage Phone: 913-636-1640 License #SP00039889 Listed on: 01/30/2024

Home Details
Home Type
- Single Family
Est. Annual Taxes
- $4,924
Year Built
- Built in 1996
Lot Details
- 8,246 Sq Ft Lot
- Wood Fence
- Sprinkler System
- Many Trees
HOA Fees
- $37 Monthly HOA Fees
Parking
- 2 Car Attached Garage
- Front Facing Garage
Home Design
- Contemporary Architecture
- Traditional Architecture
- Frame Construction
- Composition Roof
- Wood Siding
Interior Spaces
- Vaulted Ceiling
- Ceiling Fan
- Thermal Windows
- Window Treatments
- Family Room
- Living Room with Fireplace
- Combination Kitchen and Dining Room
- Fire and Smoke Detector
- Laundry Room
Kitchen
- Breakfast Area or Nook
- Built-In Electric Oven
- Dishwasher
- Stainless Steel Appliances
- Disposal
Flooring
- Wood
- Carpet
Bedrooms and Bathrooms
- 4 Bedrooms
- 3 Full Bathrooms
- Whirlpool Bathtub
Finished Basement
- Basement Fills Entire Space Under The House
- Sump Pump
- Sub-Basement
- Bedroom in Basement
Outdoor Features
- Lake Privileges
- Deck
Schools
- Clear Creek Elementary School
- Mill Valley High School
Additional Features
- City Lot
- Forced Air Heating and Cooling System
Community Details
- Association fees include curbside recycling, snow removal, trash
- Lakepointe HOA
- Lakepointe Subdivision
Listing and Financial Details
- Exclusions: Per Disclosure
- Assessor Parcel Number QP33340000 0071
- $72 special tax assessment
Ownership History
Purchase Details
Home Financials for this Owner
Home Financials are based on the most recent Mortgage that was taken out on this home.Purchase Details
Home Financials for this Owner
Home Financials are based on the most recent Mortgage that was taken out on this home.Purchase Details
Home Financials for this Owner
Home Financials are based on the most recent Mortgage that was taken out on this home.Purchase Details
Home Financials for this Owner
Home Financials are based on the most recent Mortgage that was taken out on this home.Purchase Details
Home Financials for this Owner
Home Financials are based on the most recent Mortgage that was taken out on this home.Similar Homes in Shawnee, KS
Home Values in the Area
Average Home Value in this Area
Purchase History
| Date | Type | Sale Price | Title Company |
|---|---|---|---|
| Warranty Deed | -- | Platinum Title | |
| Warranty Deed | -- | None Available | |
| Warranty Deed | -- | None Available | |
| Warranty Deed | -- | Kansas City Title Inc | |
| Warranty Deed | -- | Continental Title | |
| Warranty Deed | -- | First American Title Insuran |
Mortgage History
| Date | Status | Loan Amount | Loan Type |
|---|---|---|---|
| Previous Owner | $270,850 | VA | |
| Previous Owner | $212,800 | New Conventional | |
| Previous Owner | $206,125 | New Conventional | |
| Previous Owner | $204,250 | New Conventional | |
| Previous Owner | $40,900 | Stand Alone Second | |
| Previous Owner | $163,900 | Adjustable Rate Mortgage/ARM | |
| Previous Owner | $60,000 | Credit Line Revolving |
Property History
| Date | Event | Price | Change | Sq Ft Price |
|---|---|---|---|---|
| 03/08/2024 03/08/24 | Sold | -- | -- | -- |
| 02/04/2024 02/04/24 | Pending | -- | -- | -- |
| 02/02/2024 02/02/24 | For Sale | $365,000 | +38.3% | $169 / Sq Ft |
| 04/06/2017 04/06/17 | Sold | -- | -- | -- |
| 02/05/2017 02/05/17 | Pending | -- | -- | -- |
| 02/02/2017 02/02/17 | For Sale | $264,000 | +14.8% | $139 / Sq Ft |
| 04/01/2015 04/01/15 | Sold | -- | -- | -- |
| 01/24/2015 01/24/15 | Pending | -- | -- | -- |
| 08/15/2014 08/15/14 | For Sale | $230,000 | 0.0% | $121 / Sq Ft |
| 04/26/2013 04/26/13 | Sold | -- | -- | -- |
| 03/29/2013 03/29/13 | Pending | -- | -- | -- |
| 02/15/2013 02/15/13 | For Sale | $229,950 | -- | $155 / Sq Ft |
Tax History Compared to Growth
Tax History
| Year | Tax Paid | Tax Assessment Tax Assessment Total Assessment is a certain percentage of the fair market value that is determined by local assessors to be the total taxable value of land and additions on the property. | Land | Improvement |
|---|---|---|---|---|
| 2024 | $5,279 | $45,448 | $7,997 | $37,451 |
| 2023 | $4,996 | $42,504 | $7,997 | $34,507 |
| 2022 | $4,588 | $38,249 | $6,953 | $31,296 |
| 2021 | $4,588 | $35,673 | $6,320 | $29,353 |
| 2020 | $4,124 | $32,706 | $6,320 | $26,386 |
| 2019 | $4,136 | $32,327 | $5,218 | $27,109 |
| 2018 | $3,938 | $30,498 | $5,218 | $25,280 |
| 2017 | $3,555 | $26,841 | $4,737 | $22,104 |
| 2016 | $3,519 | $26,243 | $4,534 | $21,709 |
| 2015 | $3,380 | $24,817 | $4,534 | $20,283 |
| 2013 | -- | $21,654 | $4,534 | $17,120 |
Agents Affiliated with this Home
-
Doug Mitts

Seller's Agent in 2024
Doug Mitts
Keller Williams Realty Partners Inc.
(913) 266-5825
30 in this area
186 Total Sales
-
Earvin Ray

Buyer's Agent in 2024
Earvin Ray
Compass Realty Group
(913) 449-2555
29 in this area
649 Total Sales
-
Stacy Porto Team

Seller's Agent in 2017
Stacy Porto Team
ReeceNichols -The Village
(816) 401-6514
5 in this area
408 Total Sales
-
Kevin Conway
K
Buyer's Agent in 2017
Kevin Conway
Keller Williams Realty Partners Inc.
(913) 906-5400
3 Total Sales
-
Karie Parsons

Seller's Agent in 2015
Karie Parsons
Real Broker, LLC
(913) 568-3253
35 in this area
130 Total Sales
-
Kaelynn Parsons

Seller Co-Listing Agent in 2015
Kaelynn Parsons
Real Broker, LLC
(913) 991-1221
6 in this area
31 Total Sales
Map
Source: Heartland MLS
MLS Number: 2470151
APN: QP33340000-0071
- 21304 W 60th St
- 21625 W 53rd Terrace
- 5722 Payne St
- 5712 Payne St
- 5805 Payne St
- 6017 Theden St
- 21214 W 53rd St
- 6034 Marion St
- 5420 Payne Ct
- 22122 W 58th St
- 22112 W 59th St
- 21710 W 61st St
- 5827 Roundtree St
- 6043 Theden St
- 6047 Theden St
- 5158 Lakecrest Dr
- 22221 W 57th St
- 20806 W 61st St
- 21526 W 51st Terrace
- 23818 Clearcreek Pkwy
