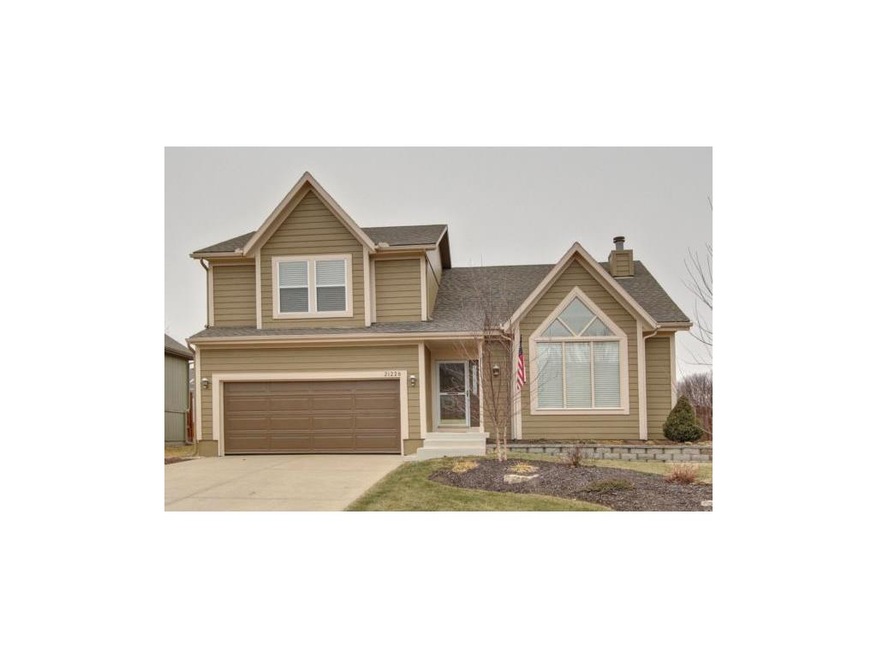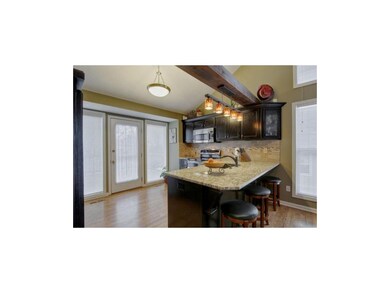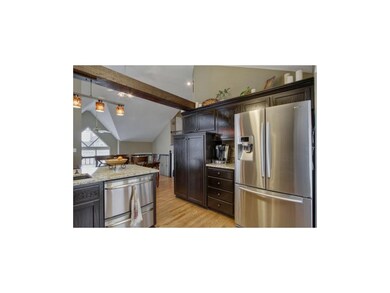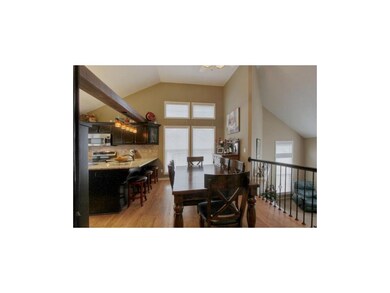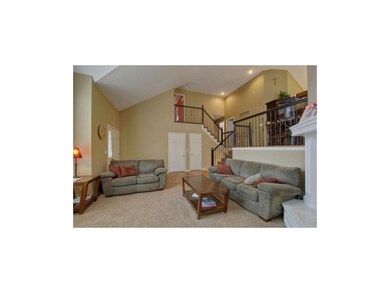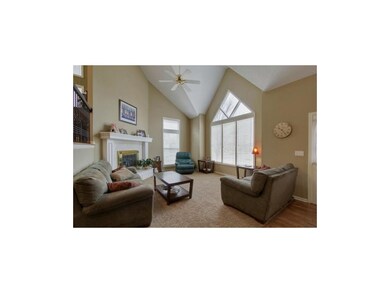
21226 W 57th St Shawnee, KS 66218
Highlights
- Deck
- Vaulted Ceiling
- Wood Flooring
- Clear Creek Elementary School Rated A
- Traditional Architecture
- Whirlpool Bathtub
About This Home
As of March 2024PRICE REDUCED!Completely updated West Shawnee home. Brand new ext paint, designer stair carpet, iron spindles, completely redone cabinets in kitchen with granite counters and top of the line SS appliances. You won't want to miss this great 4 bed home with many updates! Huge master bedroom with his and her closets, huge jet tub and much, much more.
Last Agent to Sell the Property
Damon Earnshaw
ReeceNichols -West License #SP00051337 Listed on: 02/15/2013
Co-Listed By
Gwen Plattner
ReeceNichols -Johnson County West License #SP00054236
Last Buyer's Agent
David Purcell
Platinum Realty LLC License #SP00226889
Home Details
Home Type
- Single Family
Est. Annual Taxes
- $3,084
Year Built
- Built in 1996
Lot Details
- Wood Fence
- Sprinkler System
HOA Fees
- $29 Monthly HOA Fees
Parking
- 2 Car Attached Garage
- Front Facing Garage
- Garage Door Opener
Home Design
- Traditional Architecture
- Split Level Home
- Composition Roof
- Board and Batten Siding
Interior Spaces
- Wet Bar: Carpet, Double Vanity, Separate Shower And Tub, Whirlpool Tub, Ceiling Fan(s), Walk-In Closet(s), Cathedral/Vaulted Ceiling, Hardwood, Pantry, Fireplace
- Built-In Features: Carpet, Double Vanity, Separate Shower And Tub, Whirlpool Tub, Ceiling Fan(s), Walk-In Closet(s), Cathedral/Vaulted Ceiling, Hardwood, Pantry, Fireplace
- Vaulted Ceiling
- Ceiling Fan: Carpet, Double Vanity, Separate Shower And Tub, Whirlpool Tub, Ceiling Fan(s), Walk-In Closet(s), Cathedral/Vaulted Ceiling, Hardwood, Pantry, Fireplace
- Skylights
- Gas Fireplace
- Thermal Windows
- Shades
- Plantation Shutters
- Drapes & Rods
- Family Room
- Living Room with Fireplace
- Combination Kitchen and Dining Room
Kitchen
- Electric Oven or Range
- Dishwasher
- Granite Countertops
- Laminate Countertops
- Disposal
Flooring
- Wood
- Wall to Wall Carpet
- Linoleum
- Laminate
- Stone
- Ceramic Tile
- Luxury Vinyl Plank Tile
- Luxury Vinyl Tile
Bedrooms and Bathrooms
- 4 Bedrooms
- Cedar Closet: Carpet, Double Vanity, Separate Shower And Tub, Whirlpool Tub, Ceiling Fan(s), Walk-In Closet(s), Cathedral/Vaulted Ceiling, Hardwood, Pantry, Fireplace
- Walk-In Closet: Carpet, Double Vanity, Separate Shower And Tub, Whirlpool Tub, Ceiling Fan(s), Walk-In Closet(s), Cathedral/Vaulted Ceiling, Hardwood, Pantry, Fireplace
- 3 Full Bathrooms
- Double Vanity
- Whirlpool Bathtub
- Bathtub with Shower
Finished Basement
- Sump Pump
- Laundry in Basement
Outdoor Features
- Deck
- Enclosed patio or porch
- Playground
Schools
- Clear Creek Elementary School
- Mill Valley High School
Additional Features
- City Lot
- Forced Air Heating and Cooling System
Community Details
- Association fees include trash pick up
- Lakepointe Subdivision
Listing and Financial Details
- Assessor Parcel Number QP33340000 0071
Ownership History
Purchase Details
Home Financials for this Owner
Home Financials are based on the most recent Mortgage that was taken out on this home.Purchase Details
Home Financials for this Owner
Home Financials are based on the most recent Mortgage that was taken out on this home.Purchase Details
Home Financials for this Owner
Home Financials are based on the most recent Mortgage that was taken out on this home.Purchase Details
Home Financials for this Owner
Home Financials are based on the most recent Mortgage that was taken out on this home.Purchase Details
Home Financials for this Owner
Home Financials are based on the most recent Mortgage that was taken out on this home.Similar Homes in Shawnee, KS
Home Values in the Area
Average Home Value in this Area
Purchase History
| Date | Type | Sale Price | Title Company |
|---|---|---|---|
| Warranty Deed | -- | Platinum Title | |
| Warranty Deed | -- | None Available | |
| Warranty Deed | -- | None Available | |
| Warranty Deed | -- | Kansas City Title Inc | |
| Warranty Deed | -- | Continental Title | |
| Warranty Deed | -- | First American Title Insuran |
Mortgage History
| Date | Status | Loan Amount | Loan Type |
|---|---|---|---|
| Previous Owner | $270,850 | VA | |
| Previous Owner | $212,800 | New Conventional | |
| Previous Owner | $206,125 | New Conventional | |
| Previous Owner | $204,250 | New Conventional | |
| Previous Owner | $40,900 | Stand Alone Second | |
| Previous Owner | $163,900 | Adjustable Rate Mortgage/ARM | |
| Previous Owner | $60,000 | Credit Line Revolving |
Property History
| Date | Event | Price | Change | Sq Ft Price |
|---|---|---|---|---|
| 03/08/2024 03/08/24 | Sold | -- | -- | -- |
| 02/04/2024 02/04/24 | Pending | -- | -- | -- |
| 02/02/2024 02/02/24 | For Sale | $365,000 | +38.3% | $169 / Sq Ft |
| 04/06/2017 04/06/17 | Sold | -- | -- | -- |
| 02/05/2017 02/05/17 | Pending | -- | -- | -- |
| 02/02/2017 02/02/17 | For Sale | $264,000 | +14.8% | $139 / Sq Ft |
| 04/01/2015 04/01/15 | Sold | -- | -- | -- |
| 01/24/2015 01/24/15 | Pending | -- | -- | -- |
| 08/15/2014 08/15/14 | For Sale | $230,000 | 0.0% | $121 / Sq Ft |
| 04/26/2013 04/26/13 | Sold | -- | -- | -- |
| 03/29/2013 03/29/13 | Pending | -- | -- | -- |
| 02/15/2013 02/15/13 | For Sale | $229,950 | -- | $155 / Sq Ft |
Tax History Compared to Growth
Tax History
| Year | Tax Paid | Tax Assessment Tax Assessment Total Assessment is a certain percentage of the fair market value that is determined by local assessors to be the total taxable value of land and additions on the property. | Land | Improvement |
|---|---|---|---|---|
| 2024 | $5,279 | $45,448 | $7,997 | $37,451 |
| 2023 | $4,996 | $42,504 | $7,997 | $34,507 |
| 2022 | $4,588 | $38,249 | $6,953 | $31,296 |
| 2021 | $4,588 | $35,673 | $6,320 | $29,353 |
| 2020 | $4,124 | $32,706 | $6,320 | $26,386 |
| 2019 | $4,136 | $32,327 | $5,218 | $27,109 |
| 2018 | $3,938 | $30,498 | $5,218 | $25,280 |
| 2017 | $3,555 | $26,841 | $4,737 | $22,104 |
| 2016 | $3,519 | $26,243 | $4,534 | $21,709 |
| 2015 | $3,380 | $24,817 | $4,534 | $20,283 |
| 2013 | -- | $21,654 | $4,534 | $17,120 |
Agents Affiliated with this Home
-
Doug Mitts

Seller's Agent in 2024
Doug Mitts
Keller Williams Realty Partners Inc.
(913) 266-5825
30 in this area
186 Total Sales
-
Earvin Ray

Buyer's Agent in 2024
Earvin Ray
Compass Realty Group
(913) 449-2555
29 in this area
649 Total Sales
-
Stacy Porto Team

Seller's Agent in 2017
Stacy Porto Team
ReeceNichols -The Village
(816) 401-6514
5 in this area
408 Total Sales
-
Kevin Conway
K
Buyer's Agent in 2017
Kevin Conway
Keller Williams Realty Partners Inc.
(913) 906-5400
3 Total Sales
-
Karie Parsons

Seller's Agent in 2015
Karie Parsons
Real Broker, LLC
(913) 568-3253
35 in this area
130 Total Sales
-
Kaelynn Parsons

Seller Co-Listing Agent in 2015
Kaelynn Parsons
Real Broker, LLC
(913) 991-1221
6 in this area
31 Total Sales
Map
Source: Heartland MLS
MLS Number: 1816361
APN: QP33340000-0071
- 21304 W 60th St
- 21625 W 53rd Terrace
- 5722 Payne St
- 5712 Payne St
- 5805 Payne St
- 6017 Theden St
- 21214 W 53rd St
- 6034 Marion St
- 5420 Payne Ct
- 22122 W 58th St
- 22112 W 59th St
- 21710 W 61st St
- 5827 Roundtree St
- 6043 Theden St
- 6047 Theden St
- 5158 Lakecrest Dr
- 22221 W 57th St
- 20806 W 61st St
- 21526 W 51st Terrace
- 23818 Clearcreek Pkwy
