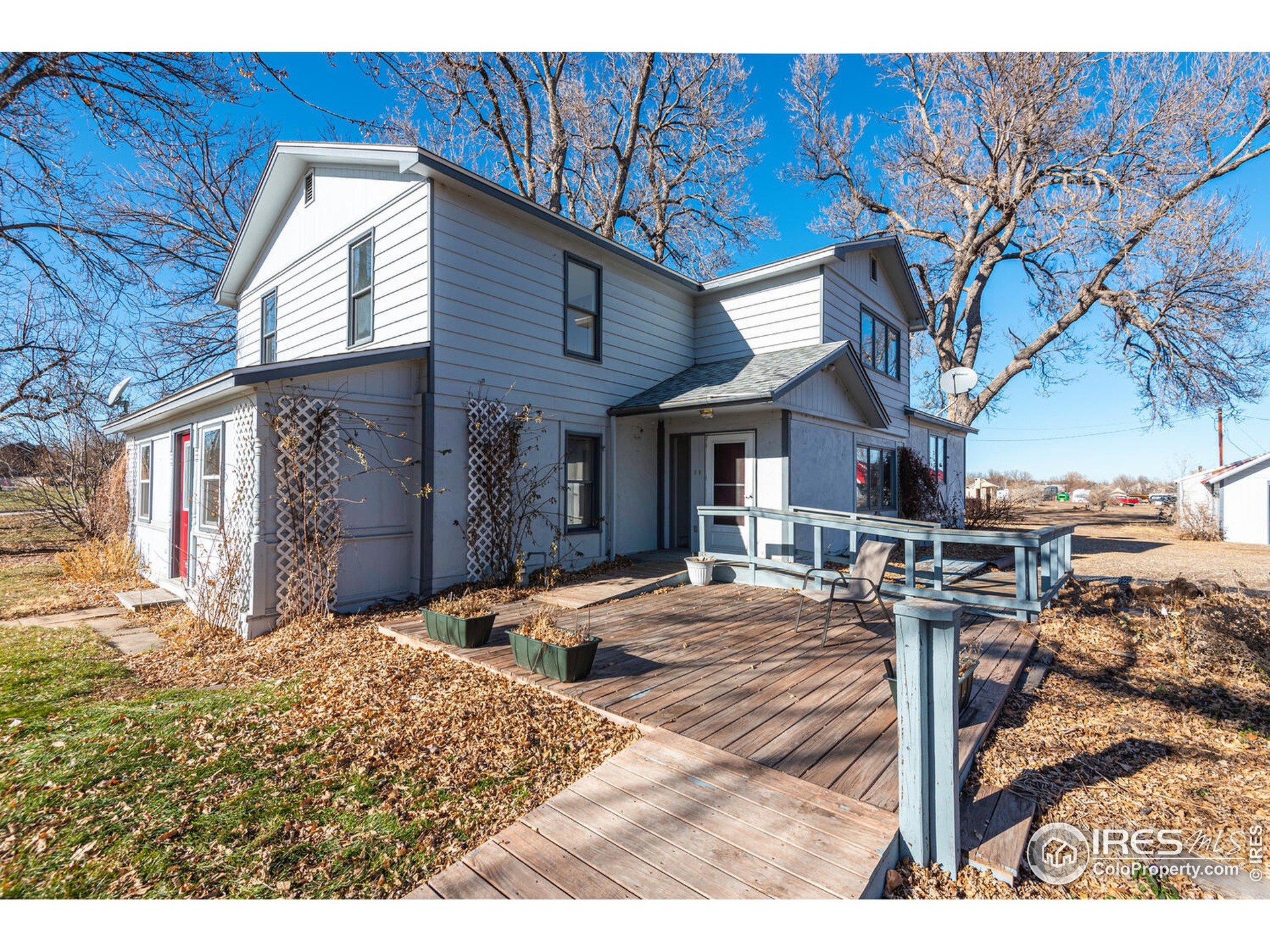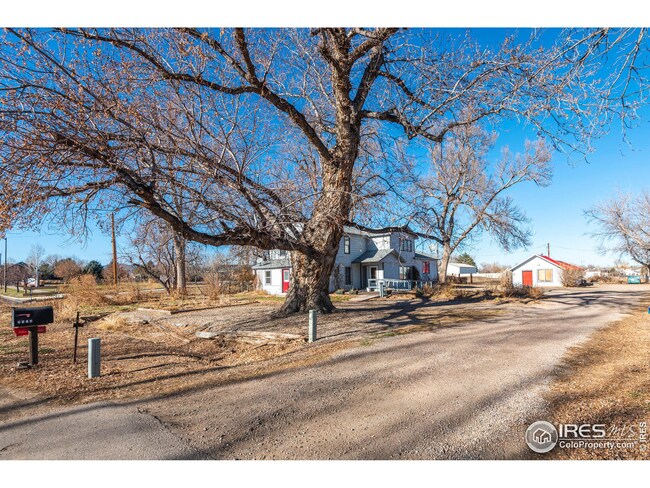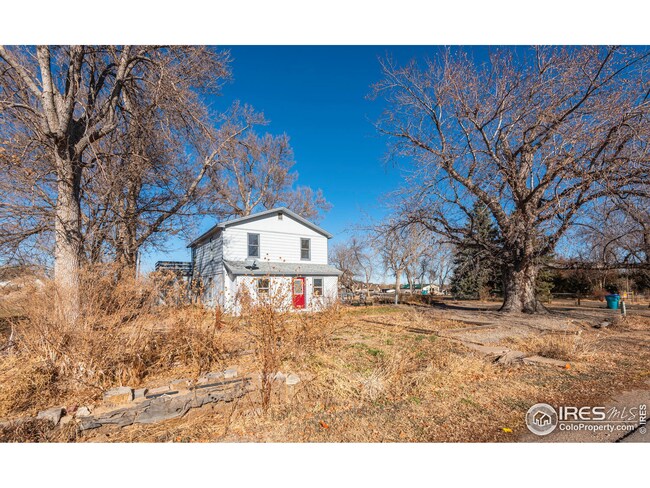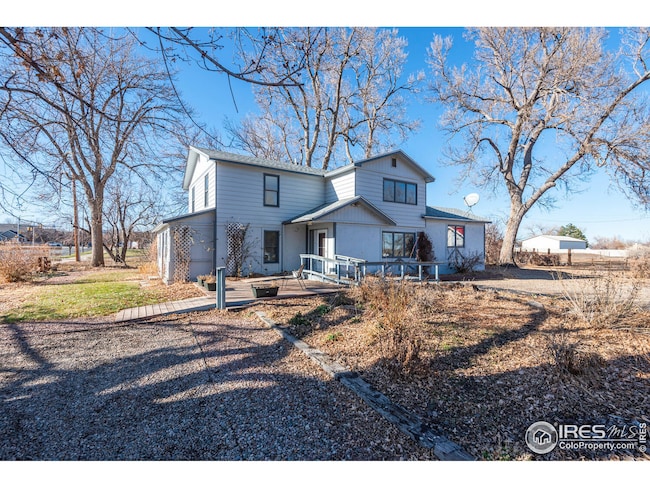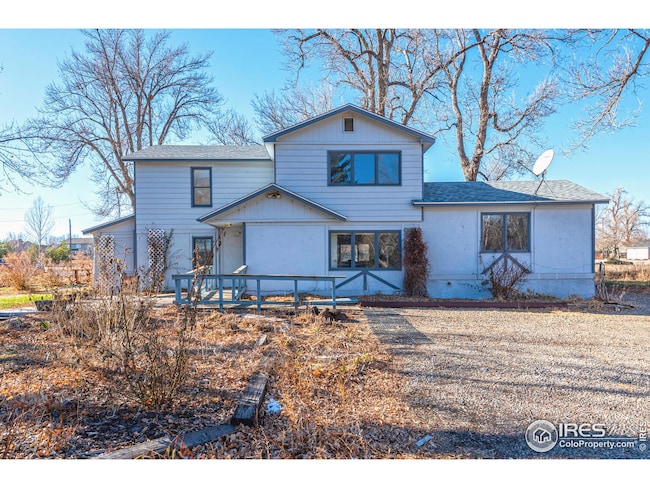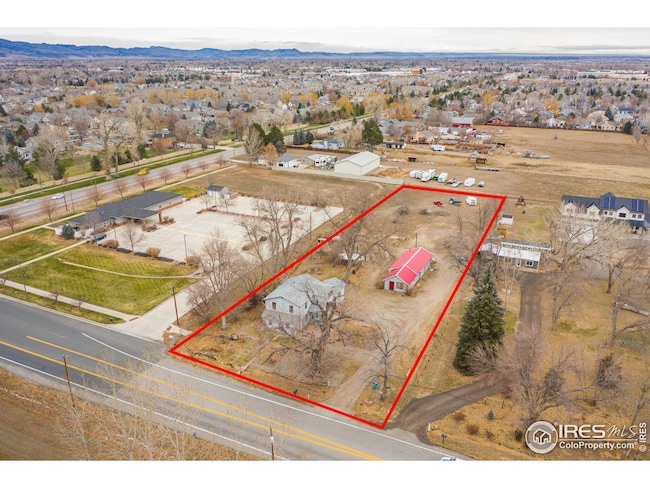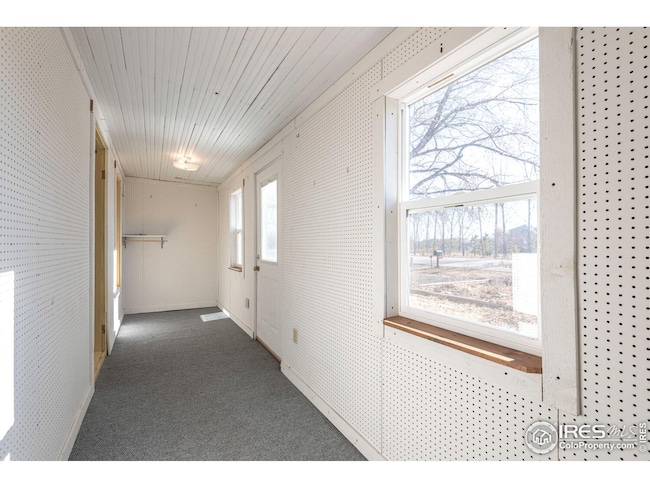
2124 Kechter Rd Fort Collins, CO 80528
Estimated Value: $637,000 - $890,104
Highlights
- Horses Allowed On Property
- Deck
- No HOA
- Kruse Elementary School Rated A-
- Farmhouse Style Home
- 3 Car Detached Garage
About This Home
As of March 20211.5 Acres of Opportunity in SE FTC. Built in 1908 & remodeled in the 90's as a dual living quarters house. Upstairs 2 bedrooms, full bath, kitchen w/ living room to deck. Main floor is handicap accessible w/ ramp, 2 bedrooms, full bath(w/ walk-in tub/shower), dining, living, plus 90's addition of kitchen, family room, laundry, mud room & large deck. Needs cosmetic work & flooring in several rooms. 1,400 sqft. outbuilding w/ enclosed office/workshop, storage room + 3 car bays. Variety of current & potential uses for this UE property subject to City Zoning & Conceptual Review/Approval. Call Broker for details.
Last Agent to Sell the Property
Robert Mygatt
Group Harmony Listed on: 12/02/2020

Home Details
Home Type
- Single Family
Est. Annual Taxes
- $3,119
Year Built
- Built in 1890
Lot Details
- 1.53 Acre Lot
- South Facing Home
- Fenced
- Level Lot
- Property is zoned UE
Parking
- 3 Car Detached Garage
Home Design
- Farmhouse Style Home
- Fixer Upper
- Wood Frame Construction
- Composition Roof
Interior Spaces
- 2,635 Sq Ft Home
- 2-Story Property
- Ceiling Fan
- Window Treatments
- Family Room
- Dining Room
- Crawl Space
Kitchen
- Eat-In Kitchen
- Gas Oven or Range
- Microwave
- Dishwasher
- Disposal
Flooring
- Laminate
- Vinyl
Bedrooms and Bathrooms
- 4 Bedrooms
- Primary Bathroom is a Full Bathroom
Laundry
- Laundry on main level
- Washer and Dryer Hookup
Outdoor Features
- Deck
- Outdoor Storage
- Outbuilding
Schools
- Kruse Elementary School
- Preston Middle School
- Fossil Ridge High School
Horse Facilities and Amenities
- Horses Allowed On Property
Utilities
- Cooling Available
- Hot Water Heating System
- High Speed Internet
- Satellite Dish
- Cable TV Available
Community Details
- No Home Owners Association
- Metes And Bounds Subdivision
Listing and Financial Details
- Assessor Parcel Number R0200085
Ownership History
Purchase Details
Home Financials for this Owner
Home Financials are based on the most recent Mortgage that was taken out on this home.Purchase Details
Home Financials for this Owner
Home Financials are based on the most recent Mortgage that was taken out on this home.Purchase Details
Home Financials for this Owner
Home Financials are based on the most recent Mortgage that was taken out on this home.Similar Homes in Fort Collins, CO
Home Values in the Area
Average Home Value in this Area
Purchase History
| Date | Buyer | Sale Price | Title Company |
|---|---|---|---|
| Perry Autumn | $610,000 | Guaranteed Title Group Llc | |
| Perry Autumn | $610,000 | None Listed On Document | |
| Cook Helen L | -- | -- |
Mortgage History
| Date | Status | Borrower | Loan Amount |
|---|---|---|---|
| Open | Perry Autumn | $80,000 | |
| Open | Perry Autumn Rae | $620,000 | |
| Closed | Perry Autumn | $925,000 | |
| Closed | Perry Autumn | $914,000 | |
| Previous Owner | Cook Helen L | $100,000 | |
| Previous Owner | Cook Helen L | $203,000 | |
| Previous Owner | Cook Helen L | $213,000 | |
| Previous Owner | Cook Helen L | $49,000 | |
| Previous Owner | Cook Helen L | $200,000 | |
| Previous Owner | Cook Helen L | $170,000 | |
| Previous Owner | Cook Helen L | $140,000 |
Property History
| Date | Event | Price | Change | Sq Ft Price |
|---|---|---|---|---|
| 06/10/2021 06/10/21 | Off Market | $610,000 | -- | -- |
| 03/12/2021 03/12/21 | Sold | $610,000 | -6.2% | $231 / Sq Ft |
| 12/02/2020 12/02/20 | For Sale | $650,000 | -- | $247 / Sq Ft |
Tax History Compared to Growth
Tax History
| Year | Tax Paid | Tax Assessment Tax Assessment Total Assessment is a certain percentage of the fair market value that is determined by local assessors to be the total taxable value of land and additions on the property. | Land | Improvement |
|---|---|---|---|---|
| 2025 | $3,782 | $42,545 | $19,765 | $22,780 |
| 2024 | $3,599 | $42,545 | $19,765 | $22,780 |
| 2022 | $2,603 | $27,140 | $2,433 | $24,707 |
| 2021 | $1,644 | $24,589 | $2,503 | $22,086 |
| 2020 | $2,427 | $32,676 | $2,503 | $30,173 |
| 2019 | $2,437 | $32,676 | $2,503 | $30,173 |
| 2018 | $1,930 | $28,030 | $2,520 | $25,510 |
| 2017 | $1,940 | $28,030 | $2,520 | $25,510 |
| 2016 | $1,734 | $26,491 | $2,786 | $23,705 |
| 2015 | $1,722 | $26,490 | $2,790 | $23,700 |
| 2014 | $1,346 | $22,360 | $2,790 | $19,570 |
Agents Affiliated with this Home
-

Seller's Agent in 2021
Robert Mygatt
Group Harmony
(970) 227-6489
-
Sarah Goodyear
S
Buyer's Agent in 2021
Sarah Goodyear
Group Harmony
(970) 581-9112
71 Total Sales
Map
Source: IRES MLS
MLS Number: 929482
APN: 86053-00-009
- 5614 Coppervein St
- 1913 Canopy Ct
- 2103 Sweetwater Creek Dr
- 2238 Sweetwater Creek Dr
- 1832 Floating Leaf Dr
- 5225 White Willow Dr Unit H120
- 5225 White Willow Dr Unit N210
- 2130 Stetson Creek Dr Unit E
- 2218 Stetson Creek Dr Unit C
- 2127 Copper Creek Dr Unit E
- 2203 Copper Creek Dr Unit D
- 1750 Floating Leaf Dr
- 5125 Stetson Creek Ct Unit D
- 1732 Floating Leaf Dr
- 1726 Floating Leaf Dr
- 2138 Copper Creek Dr Unit B
- 1731 Floating Leaf Dr Unit A
- 1719 Floating Leaf Dr Unit A
- 1626 Knobby Pine Dr Unit A
- 2409 Rock Creek Dr
- 2124 Kechter Rd
- 2104 Kechter Rd
- 2200 Kechter Rd
- 5428 S Timberline Rd
- 2224 Kechter Rd
- 2205 Kechter Rd
- 5416 S Timberline Rd
- 2012 Willow Springs Way
- 2304 Kechter Rd
- 2230 Kechter Rd
- 5529 S Timberline Rd
- 2013 Willow Springs Way
- 2217 Kechter Rd
- 2309 Kechter Rd
- 2006 Willow Springs Way
- 5408 S Timberline Rd
- 2313 Kechter Rd
- 5518 White Willow Dr
- 5512 White Willow Dr
- 5506 White Willow Dr
