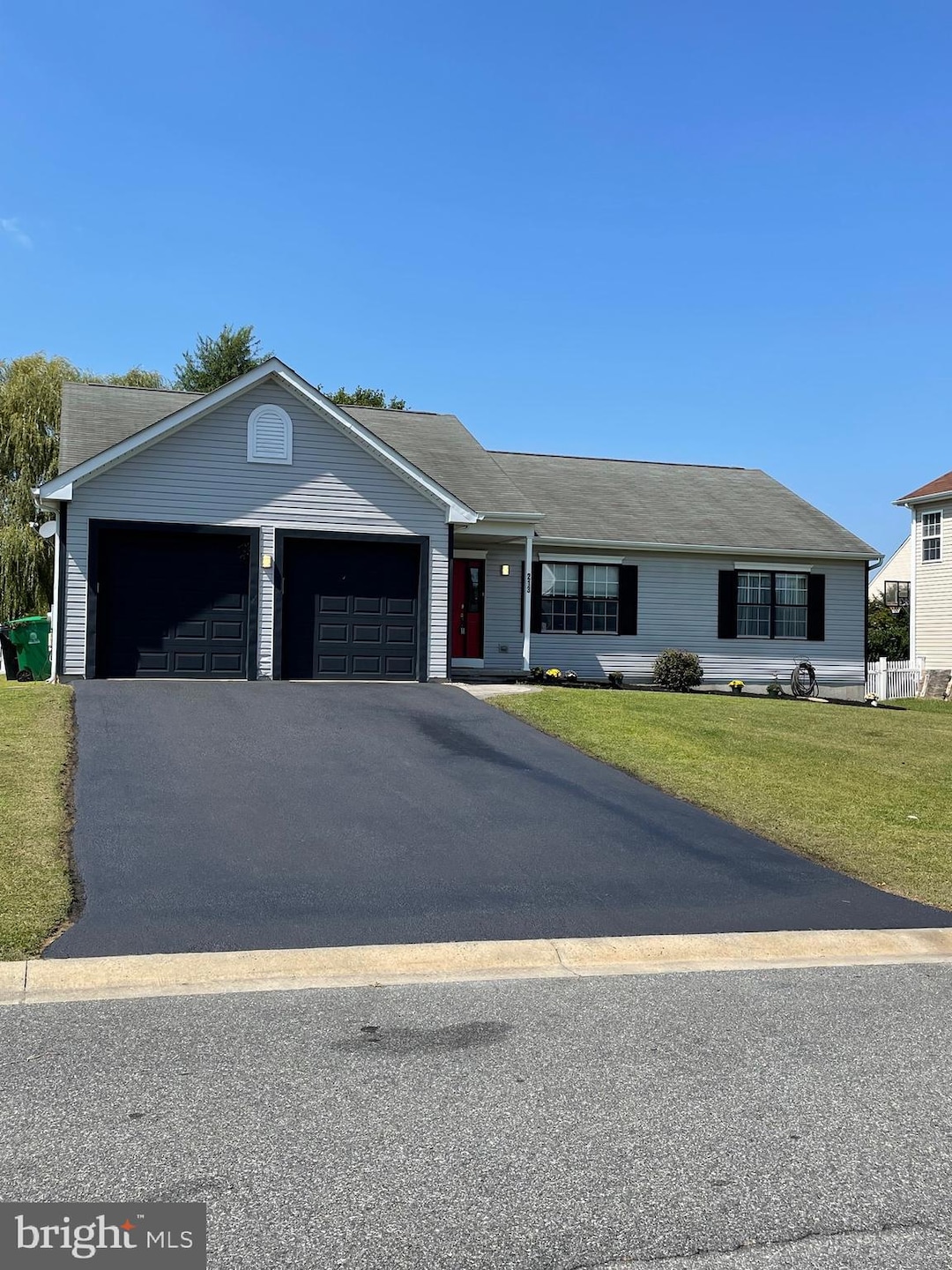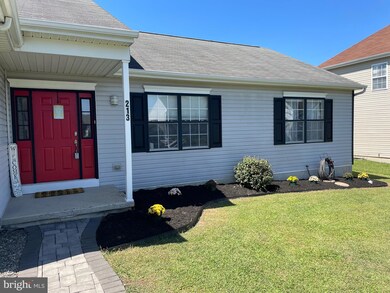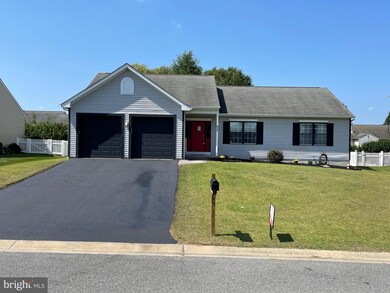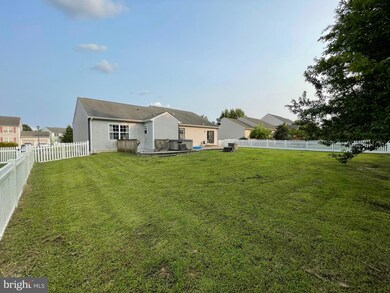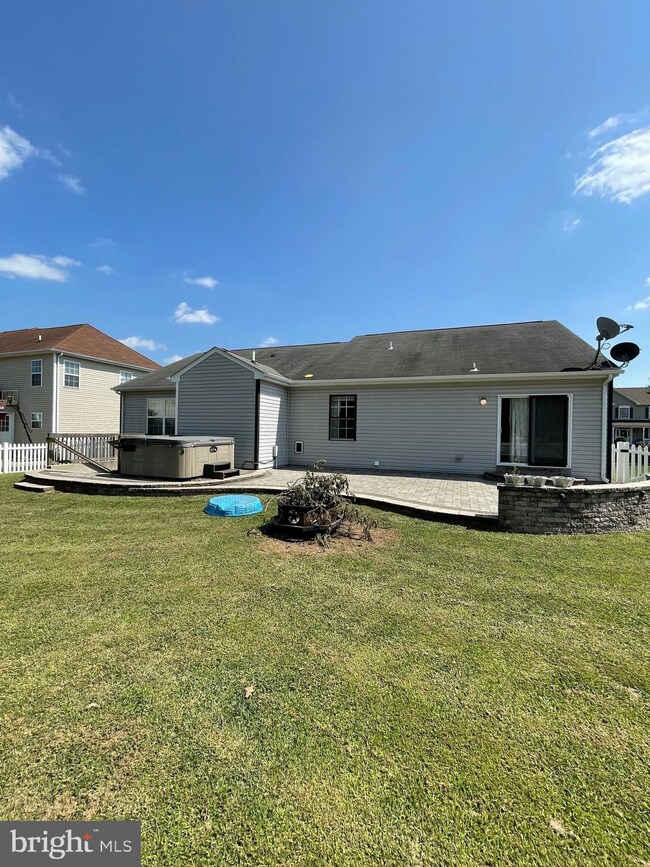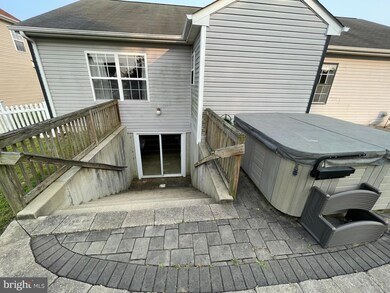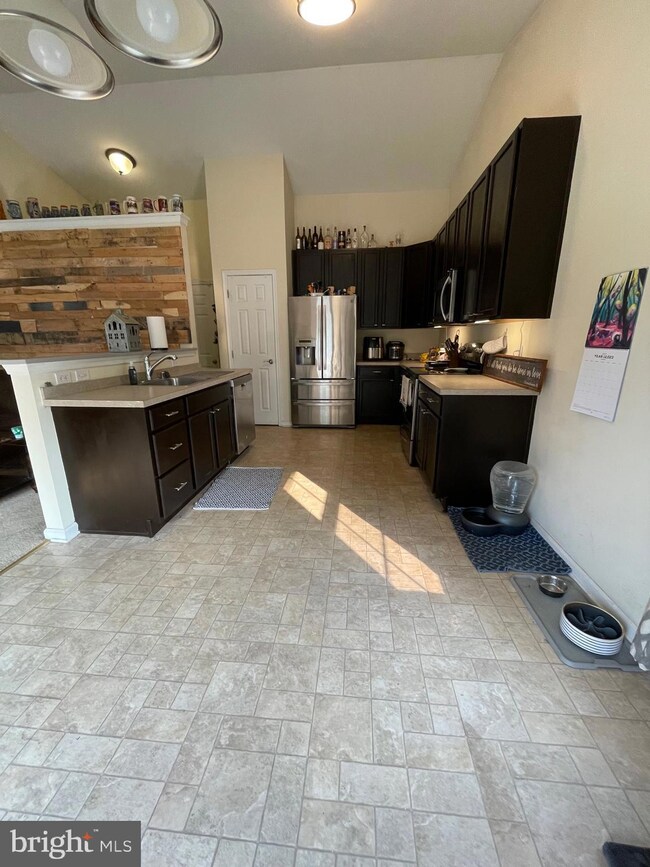
213 York Dr Smyrna, DE 19977
Highlights
- Spa
- 2 Car Attached Garage
- Walk-Up Access
- Rambler Architecture
- Central Heating and Cooling System
About This Home
As of December 2023Back on the market, seller fell through.
This lovely Ranch home offers one level living with a large finished, walk-out basement. The foyer leads to a spacious great room with a large window and vaulted ceilings. Features an eat in kitchen with open concept to the living room. The sliding glass door leads to a large, fully fenced backyard with an over-sized, double-tier patio with custom paving stones and lighting. Back inside, you will find two ample size bedrooms with a full bathroom conveniently located to both rooms. The owner's suite is spacious enough for a king bed and includes a walk-in closet and an on updated suite with a double vanity, tile floors, a large tile shower and a separate water closet. There is also an extra-large linen closet for storage. The finished lower level offers a large entertainment area perfect for use as a theater room, playroom, or whatever your heart desires. A half bath is also located on this level as well as additional storagage. A spacious two car garage with separate door openers. Freshly power washed with new shutters, mulch, plants and driveway was just sealed.
The Community of Brenford Station is conveniently located to Routes 13 and 1 which makes it a short ride to Dover, Wilmington, Philadelphia, Baltimore, and the Delaware beaches
Last Agent to Sell the Property
Keller Williams Realty Central-Delaware License #0038129 Listed on: 08/02/2023

Last Buyer's Agent
Keller Williams Realty Central-Delaware License #0038129 Listed on: 08/02/2023

Home Details
Home Type
- Single Family
Est. Annual Taxes
- $1,797
Year Built
- Built in 2005
Lot Details
- 0.25 Acre Lot
- Lot Dimensions are 79.81 x 133.29
- Vinyl Fence
- Property is zoned AC
HOA Fees
- $13 Monthly HOA Fees
Parking
- 2 Car Attached Garage
- Front Facing Garage
- Garage Door Opener
- Driveway
Home Design
- Rambler Architecture
- Permanent Foundation
- Aluminum Siding
- Vinyl Siding
Interior Spaces
- Property has 1 Level
- Laundry on main level
Bedrooms and Bathrooms
- 3 Main Level Bedrooms
Finished Basement
- Walk-Up Access
- Connecting Stairway
- Basement Windows
Pool
- Spa
Utilities
- Central Heating and Cooling System
- Heating System Uses Natural Gas
- Natural Gas Water Heater
- No Septic System
Community Details
- Brenford Station Maintenance Corp. HOA
- Brenford Station Subdivision
Listing and Financial Details
- Tax Lot 8100-000
- Assessor Parcel Number DC-00-02803-02-8100-000
Ownership History
Purchase Details
Home Financials for this Owner
Home Financials are based on the most recent Mortgage that was taken out on this home.Purchase Details
Home Financials for this Owner
Home Financials are based on the most recent Mortgage that was taken out on this home.Purchase Details
Home Financials for this Owner
Home Financials are based on the most recent Mortgage that was taken out on this home.Purchase Details
Home Financials for this Owner
Home Financials are based on the most recent Mortgage that was taken out on this home.Purchase Details
Home Financials for this Owner
Home Financials are based on the most recent Mortgage that was taken out on this home.Similar Homes in Smyrna, DE
Home Values in the Area
Average Home Value in this Area
Purchase History
| Date | Type | Sale Price | Title Company |
|---|---|---|---|
| Deed | $360,000 | None Listed On Document | |
| Deed | $298,000 | None Available | |
| Deed | -- | None Available | |
| Sheriffs Deed | $180,000 | Attorney | |
| Deed | $242,925 | None Available |
Mortgage History
| Date | Status | Loan Amount | Loan Type |
|---|---|---|---|
| Open | $360,000 | Construction | |
| Previous Owner | $31,216 | VA | |
| Previous Owner | $304,854 | VA | |
| Previous Owner | $50,000 | Credit Line Revolving | |
| Previous Owner | $275,833 | New Conventional | |
| Previous Owner | $250,000 | New Conventional | |
| Previous Owner | $218,610 | Adjustable Rate Mortgage/ARM |
Property History
| Date | Event | Price | Change | Sq Ft Price |
|---|---|---|---|---|
| 12/29/2023 12/29/23 | Sold | $360,000 | -1.4% | $149 / Sq Ft |
| 10/20/2023 10/20/23 | Price Changed | $364,999 | -2.7% | $151 / Sq Ft |
| 10/14/2023 10/14/23 | Price Changed | $374,950 | -1.3% | $155 / Sq Ft |
| 09/27/2023 09/27/23 | For Sale | $379,950 | 0.0% | $157 / Sq Ft |
| 09/06/2023 09/06/23 | Pending | -- | -- | -- |
| 09/03/2023 09/03/23 | Price Changed | $379,950 | 0.0% | $157 / Sq Ft |
| 08/25/2023 08/25/23 | Price Changed | $379,900 | -1.3% | $157 / Sq Ft |
| 08/13/2023 08/13/23 | Price Changed | $385,000 | -3.7% | $159 / Sq Ft |
| 08/02/2023 08/02/23 | For Sale | $399,900 | +34.2% | $165 / Sq Ft |
| 06/05/2020 06/05/20 | Sold | $298,000 | -0.2% | $175 / Sq Ft |
| 04/13/2020 04/13/20 | Price Changed | $298,500 | -2.1% | $175 / Sq Ft |
| 02/25/2020 02/25/20 | For Sale | $305,000 | +25.3% | $179 / Sq Ft |
| 01/10/2017 01/10/17 | Sold | $243,500 | -0.6% | $143 / Sq Ft |
| 12/31/2016 12/31/16 | Pending | -- | -- | -- |
| 12/16/2016 12/16/16 | Price Changed | $244,900 | -3.9% | $144 / Sq Ft |
| 11/17/2016 11/17/16 | Price Changed | $254,900 | -3.8% | $150 / Sq Ft |
| 10/11/2016 10/11/16 | For Sale | $265,000 | -- | $156 / Sq Ft |
Tax History Compared to Growth
Tax History
| Year | Tax Paid | Tax Assessment Tax Assessment Total Assessment is a certain percentage of the fair market value that is determined by local assessors to be the total taxable value of land and additions on the property. | Land | Improvement |
|---|---|---|---|---|
| 2024 | $2,045 | $382,200 | $78,600 | $303,600 |
| 2023 | $1,797 | $51,200 | $5,500 | $45,700 |
| 2022 | $1,726 | $51,200 | $5,500 | $45,700 |
| 2021 | $1,691 | $51,200 | $5,500 | $45,700 |
| 2020 | $1,516 | $51,200 | $5,500 | $45,700 |
| 2019 | $1,525 | $51,200 | $5,500 | $45,700 |
| 2018 | $1,524 | $51,200 | $5,500 | $45,700 |
| 2017 | $1,522 | $51,200 | $0 | $0 |
| 2016 | $1,496 | $51,200 | $0 | $0 |
| 2015 | $1,460 | $51,200 | $0 | $0 |
| 2014 | $1,383 | $51,200 | $0 | $0 |
Agents Affiliated with this Home
-
Becca Belford

Seller's Agent in 2023
Becca Belford
Keller Williams Realty Central-Delaware
(302) 743-7608
8 Total Sales
-
Carla Wilson

Seller's Agent in 2020
Carla Wilson
Patterson Schwartz
(302) 233-1882
53 Total Sales
-
S
Buyer's Agent in 2020
Sarah Rodek
BHHS Fox & Roach Realtors
(302) 252-5780
34 Total Sales
-
Stephanie Lehane

Seller's Agent in 2017
Stephanie Lehane
RE/MAX
(302) 659-1320
279 Total Sales
-
Dana Bendel

Buyer's Agent in 2017
Dana Bendel
Bryan Realty Group
(302) 450-2400
58 Total Sales
Map
Source: Bright MLS
MLS Number: DEKT2021548
APN: 1-00-02803-02-8100-000
- 340 Brenford Station Rd
- 12 Talley Dr
- 3549 Brenford Rd
- 253 Sedmont Cir
- 40 Talley Dr
- 6 Cottage Ct
- 43 Westcott Way
- 31 Westcott Way
- 154 Willowwood Dr
- 153 Sedmont Cir
- 141 Sedmont Cir
- 34 India Dr
- 48 India Dr
- 167 Garrisons Lake Blvd
- 393 Virdin Dr
- 362 Hoffeckers Mill Dr
- 71 Nita Dr
- 51 Harvest Ct
- 832 Red Maple Rd
- 16 Wavyleaf Dr
