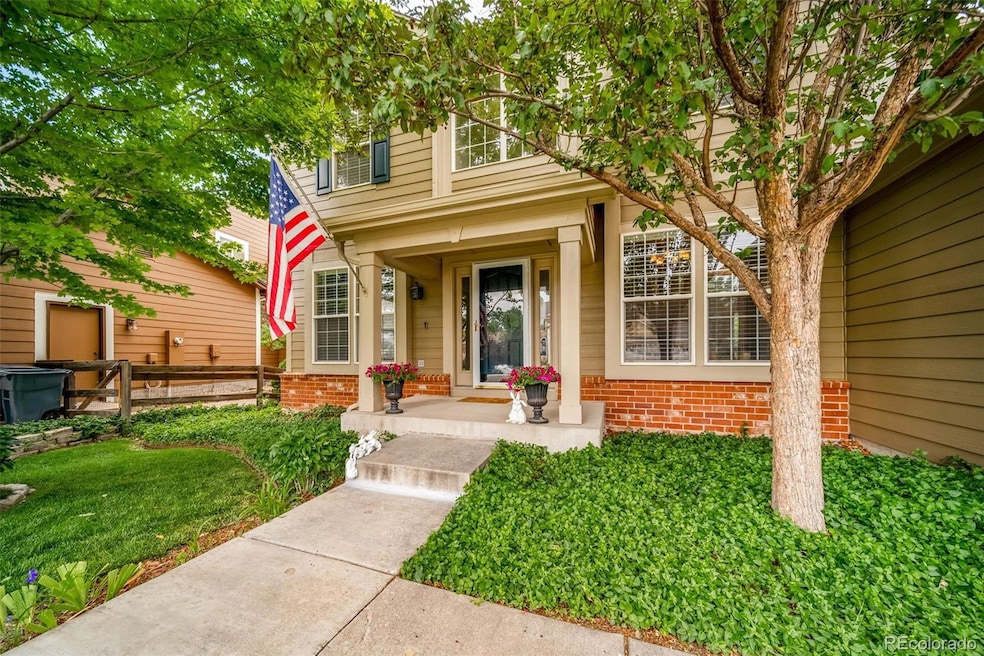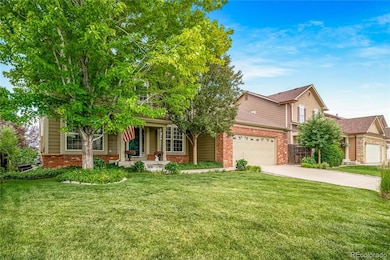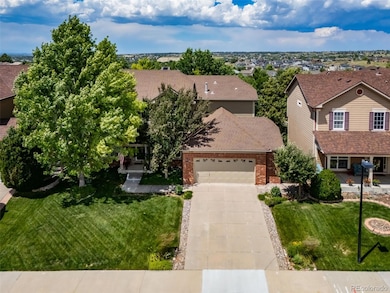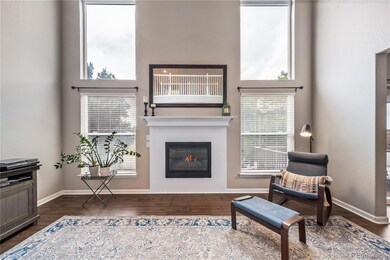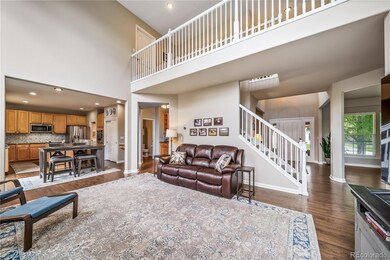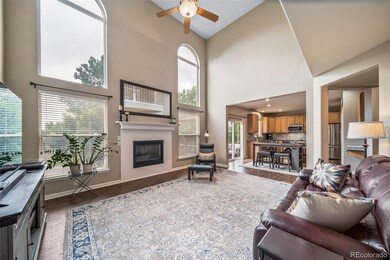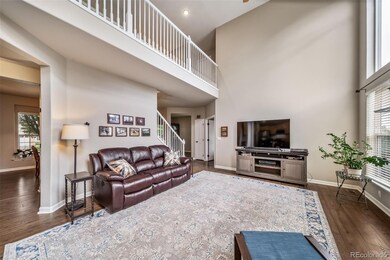21305 Martingale Ln Parker, CO 80138
Hidden River NeighborhoodEstimated payment $4,337/month
Highlights
- Home Theater
- Clubhouse
- Contemporary Architecture
- Legend High School Rated A-
- Deck
- Vaulted Ceiling
About This Home
Sellers are offering $10,000 in buyer concessions for buyers to use as they need. Back on the Market at no fault to the Seller. Beautiful and inviting home tucked away on a quiet cul-de-sac in the heart of Parker’s Hidden River neighborhood. This thoughtfully designed 2-story offers generous living spaces for gathering, relaxing, and everyday comfort. Upstairs, you’ll find four bedrooms, including a spacious and serene primary suite complete with a 5-piece bath, dual sinks, a soaking tub, walk-in shower, and large walk-in closet. The secondary bedrooms are located across the hall for added privacy, sharing a full bathroom, with one bedroom featuring its own walk-in closet, perfect for guests or extra storage. The main floor welcomes you with soaring ceilings in the entryway and family room, filling the home with natural light. There’s a formal living room and dining room for special occasions, a cozy family room with a fireplace for quiet evenings, and a cheerful breakfast nook overlooking the backyard. The kitchen is the heart of the home, with an island perfect for meals, homework, or casual conversation. A main floor office with a closet offers flexibility as a guest bedroom, playroom, or private workspace. The finished walkout basement provides even more room to spread out, with a bar area, with a bedroom, a flex room-- used as a gym at the moment a playroom or game room, and direct access to a peaceful backyard retreat. Mature trees offer privacy, and with no neighbors directly behind you, it’s the perfect space to relax or entertain. Beautifully updated over the past few years, this home features an updated backyard trex deck, exterior paint, newer carpet and engineered wood flooring, along with a newer AC and furnace — ready for you to move in and make it yours. Enjoy nearby community parks, a clubhouse, a pool, and miles of scenic trails, with schools, shopping, dining, and Mainstreet Parker just minutes away!
Listing Agent
Realty One Group Premier Brokerage Email: mog.sepulveda@gmail.com,303-961-2964 License #100084717 Listed on: 07/12/2025

Home Details
Home Type
- Single Family
Est. Annual Taxes
- $4,044
Year Built
- Built in 2000 | Remodeled
Lot Details
- 6,534 Sq Ft Lot
- Cul-De-Sac
- South Facing Home
- Property is Fully Fenced
- Landscaped
- Front and Back Yard Sprinklers
- Many Trees
- Private Yard
HOA Fees
- $100 Monthly HOA Fees
Parking
- 2 Car Attached Garage
Home Design
- Contemporary Architecture
- Frame Construction
- Composition Roof
Interior Spaces
- 2-Story Property
- Wet Bar
- Built-In Features
- Vaulted Ceiling
- Ceiling Fan
- Bay Window
- Entrance Foyer
- Smart Doorbell
- Family Room with Fireplace
- Living Room
- Dining Room
- Home Theater
- Bonus Room
Kitchen
- Breakfast Area or Nook
- Eat-In Kitchen
- Oven
- Cooktop
- Microwave
- Dishwasher
- Kitchen Island
- Granite Countertops
- Disposal
Flooring
- Carpet
- Tile
Bedrooms and Bathrooms
- Walk-In Closet
- Soaking Tub
Laundry
- Laundry Room
- Dryer
- Washer
Finished Basement
- Walk-Out Basement
- Basement Fills Entire Space Under The House
- 1 Bedroom in Basement
Home Security
- Smart Thermostat
- Carbon Monoxide Detectors
- Fire and Smoke Detector
Eco-Friendly Details
- Smoke Free Home
Outdoor Features
- Deck
- Patio
Schools
- Iron Horse Elementary School
- Cimarron Middle School
- Legend High School
Utilities
- Forced Air Heating and Cooling System
- Gas Water Heater
- Cable TV Available
Listing and Financial Details
- Exclusions: Curtains, Freezer in Garage, Seller's Personal Property
- Assessor Parcel Number R0409012
Community Details
Overview
- Association fees include ground maintenance, recycling, snow removal, trash
- Hidden River Msi Association, Phone Number (720) 974-4228
- Hidden River Subdivision
Amenities
- Clubhouse
Recreation
- Tennis Courts
- Community Playground
- Community Pool
- Trails
Map
Home Values in the Area
Average Home Value in this Area
Tax History
| Year | Tax Paid | Tax Assessment Tax Assessment Total Assessment is a certain percentage of the fair market value that is determined by local assessors to be the total taxable value of land and additions on the property. | Land | Improvement |
|---|---|---|---|---|
| 2024 | $4,044 | $49,970 | $8,630 | $41,340 |
| 2023 | $4,092 | $49,970 | $8,630 | $41,340 |
| 2022 | $2,964 | $34,280 | $5,880 | $28,400 |
| 2021 | $3,085 | $34,280 | $5,880 | $28,400 |
| 2020 | $2,986 | $33,730 | $6,340 | $27,390 |
| 2019 | $3,005 | $33,730 | $6,340 | $27,390 |
| 2018 | $2,839 | $31,060 | $6,010 | $25,050 |
| 2017 | $2,634 | $31,060 | $6,010 | $25,050 |
| 2016 | $2,579 | $29,850 | $5,970 | $23,880 |
| 2015 | $2,626 | $29,850 | $5,970 | $23,880 |
| 2014 | $2,522 | $25,560 | $5,250 | $20,310 |
Property History
| Date | Event | Price | List to Sale | Price per Sq Ft |
|---|---|---|---|---|
| 10/22/2025 10/22/25 | Price Changed | $740,000 | -0.7% | $216 / Sq Ft |
| 10/15/2025 10/15/25 | Price Changed | $745,000 | -0.7% | $218 / Sq Ft |
| 10/05/2025 10/05/25 | Price Changed | $750,000 | -0.7% | $219 / Sq Ft |
| 09/26/2025 09/26/25 | Price Changed | $755,000 | +1.3% | $221 / Sq Ft |
| 08/07/2025 08/07/25 | Price Changed | $745,000 | -2.0% | $218 / Sq Ft |
| 07/12/2025 07/12/25 | For Sale | $759,900 | -- | $222 / Sq Ft |
Purchase History
| Date | Type | Sale Price | Title Company |
|---|---|---|---|
| Warranty Deed | $345,000 | Guardian Title Agency Llc | |
| Warranty Deed | $315,000 | -- | |
| Corporate Deed | $284,777 | Land Title |
Mortgage History
| Date | Status | Loan Amount | Loan Type |
|---|---|---|---|
| Previous Owner | $276,000 | Fannie Mae Freddie Mac | |
| Previous Owner | $252,000 | Unknown | |
| Previous Owner | $256,250 | No Value Available | |
| Closed | $63,000 | No Value Available |
Source: REcolorado®
MLS Number: 3798107
APN: 2233-264-09-025
- 21370 E Idyllwilde Dr
- 21249 Woodside Ln
- 21132 Hawthorne Ln
- 21659 E Tallkid Ave
- 11975 Ramble Ln
- 12168 Eastern Pine Ln
- 21840 E Stroll Ave
- 11657 Laurel Ln
- 20828 Park Hollow Dr
- 11589 Maplewood Ln
- 21975 E Idyllwilde Dr
- 11944 S Meander Way
- 11472 Switzer Park Place
- 20356 E Shady Ridge Rd
- 20336 Willowbend Ln
- 20366 Spruce Point Place
- 12247 Piney Hill Rd
- 20132 E Shady Ridge Rd
- 20420 Northern Pine Ave
- 11837 Meadowood Ln
- 11842 Horseshoe Ln
- 20566 Willowbend Ln
- 19960 Latigo Ln
- 11605 Radiant Cir
- 12421 S Hollow Creek Ct
- 11617 Blackmoor St Unit 1
- 23205 Bay Oaks Ave Unit 1
- 12961 Leesburg Rd
- 21906 Saddlebrook Ct
- 19600 Clubhouse Dr
- 11085 S Pine Dr
- 19111 E Clear Creek Dr
- 10789 Vista Rd
- 22414 Quail Run Ln
- 19752-19766 Pikes Peak Dr
- 10763 Pikeview Ln
- 19130 J Morgan Blvd
- 23235 E York Ave
- 12926 Ironstone Way
- 12886 Ironstone Way
