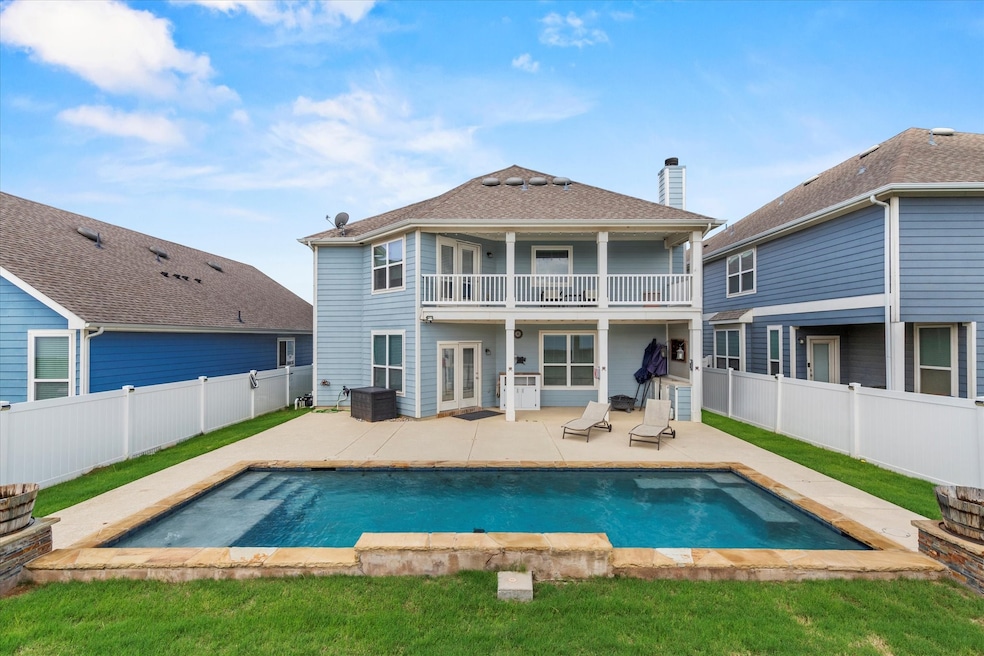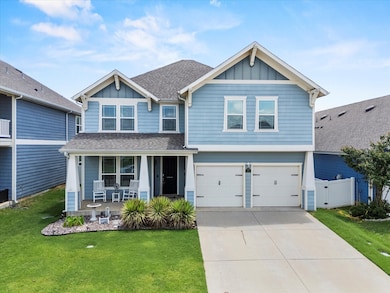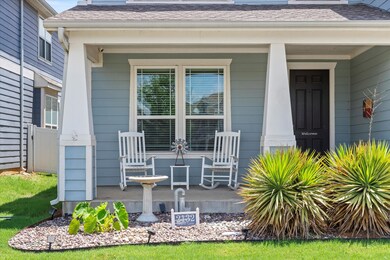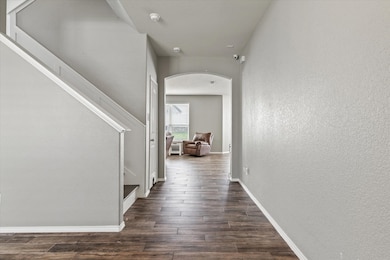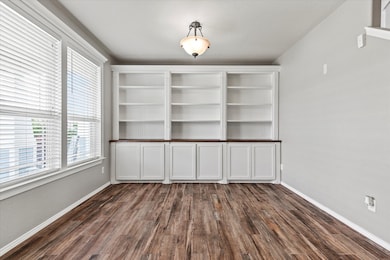
2132 Dewitt Ln Providence Village, TX 76227
Estimated payment $2,859/month
Highlights
- In Ground Pool
- Open Floorplan
- Wood Flooring
- Fishing
- Traditional Architecture
- Granite Countertops
About This Home
Step into this beautifully updated two-story home, perfectly designed for both everyday living and entertaining. Located in the vibrant community of Providence Village, this home welcomes you with gorgeous wood-look tile floors and a bright, open layout. Just off the foyer, a sunlit home office with built-in cabinetry provides the ideal space for remote work or quiet study. Continue into the expansive living room, where a cozy fireplace and a wall of windows frame breathtaking views of the sparkling backyard pool. At the heart of the home, the gourmet kitchen is a culinary dream. Outfitted with Whirlpool stainless steel appliances, sleek granite counter-tops, generous island, abundant cabinetry, and a spacious walk-in pantry, this kitchen is ready for everything from casual meals to preparing holiday meals. Upstairs, you'll find all bedrooms and the convenient utility room. The luxurious primary suite is a true retreat, featuring a private balcony overlooking the pool and a spa-like ensuite bath with dual vanities with granite counter-tops, a relaxing garden tub, separate shower, and large walk-in closet. Step outside to your personal backyard oasis—complete with a sparkling pool with tranquil water feature, both covered and open patios for lounging or entertaining, and a grassy area perfect for kids or pets. Providence Village offers amenities galore to suit every lifestyle!
Listing Agent
Keller Williams Realty DPR Brokerage Phone: 214-385-0189 License #0713865 Listed on: 05/30/2025

Home Details
Home Type
- Single Family
Est. Annual Taxes
- $7,712
Year Built
- Built in 2016
Lot Details
- 5,924 Sq Ft Lot
- Vinyl Fence
- Landscaped
- Interior Lot
- Sprinkler System
- Few Trees
- Back Yard
HOA Fees
- $58 Monthly HOA Fees
Parking
- 2 Car Attached Garage
- Front Facing Garage
- Epoxy
- Multiple Garage Doors
- Garage Door Opener
Home Design
- Traditional Architecture
- Slab Foundation
- Composition Roof
Interior Spaces
- 2,728 Sq Ft Home
- 2-Story Property
- Open Floorplan
- Wired For Sound
- Ceiling Fan
- Decorative Lighting
- Wood Burning Fireplace
- Window Treatments
- Living Room with Fireplace
- Washer Hookup
Kitchen
- Electric Oven
- Electric Cooktop
- Microwave
- Dishwasher
- Kitchen Island
- Granite Countertops
- Disposal
Flooring
- Wood
- Laminate
- Ceramic Tile
Bedrooms and Bathrooms
- 4 Bedrooms
- Walk-In Closet
- Double Vanity
Home Security
- Security System Owned
- Carbon Monoxide Detectors
- Fire and Smoke Detector
Pool
- In Ground Pool
- Gunite Pool
Outdoor Features
- Balcony
- Covered Patio or Porch
- Rain Gutters
Schools
- James A Monaco Elementary School
- Aubrey High School
Utilities
- Central Heating and Cooling System
- High Speed Internet
- Cable TV Available
Listing and Financial Details
- Legal Lot and Block 43 / H
- Assessor Parcel Number R653184
Community Details
Overview
- Association fees include all facilities, management
- Providence Village HOA
- Harbor Village At Providence P Subdivision
Recreation
- Tennis Courts
- Community Playground
- Community Pool
- Fishing
- Park
- Trails
Map
Home Values in the Area
Average Home Value in this Area
Tax History
| Year | Tax Paid | Tax Assessment Tax Assessment Total Assessment is a certain percentage of the fair market value that is determined by local assessors to be the total taxable value of land and additions on the property. | Land | Improvement |
|---|---|---|---|---|
| 2025 | $6,193 | $405,411 | $86,232 | $319,179 |
| 2024 | $7,712 | $401,151 | $0 | $0 |
| 2023 | $5,623 | $364,683 | $94,855 | $356,122 |
| 2022 | $7,501 | $331,530 | $81,772 | $308,329 |
| 2021 | $7,552 | $301,391 | $60,511 | $240,880 |
| 2020 | $7,330 | $283,976 | $60,511 | $223,465 |
| 2019 | $7,064 | $270,115 | $60,511 | $209,604 |
| 2018 | $6,839 | $264,940 | $60,511 | $204,429 |
| 2017 | $6,554 | $250,502 | $49,063 | $201,439 |
| 2016 | $1,167 | $44,603 | $44,603 | $0 |
| 2015 | -- | $31,222 | $31,222 | $0 |
Property History
| Date | Event | Price | Change | Sq Ft Price |
|---|---|---|---|---|
| 07/07/2025 07/07/25 | Price Changed | $399,000 | -3.9% | $146 / Sq Ft |
| 05/30/2025 05/30/25 | For Sale | $415,000 | +33.9% | $152 / Sq Ft |
| 10/01/2019 10/01/19 | Sold | -- | -- | -- |
| 09/01/2019 09/01/19 | Pending | -- | -- | -- |
| 08/22/2019 08/22/19 | For Sale | $310,000 | -- | $114 / Sq Ft |
Purchase History
| Date | Type | Sale Price | Title Company |
|---|---|---|---|
| Vendors Lien | -- | None Available | |
| Vendors Lien | -- | Stewart | |
| Special Warranty Deed | -- | Stc |
Mortgage History
| Date | Status | Loan Amount | Loan Type |
|---|---|---|---|
| Open | $307,067 | VA | |
| Closed | $308,879 | VA | |
| Closed | $310,000 | VA | |
| Previous Owner | $249,593 | New Conventional |
About the Listing Agent
Ray's Other Listings
Source: North Texas Real Estate Information Systems (NTREIS)
MLS Number: 20950412
APN: R653184
- 5916 Hopkins Dr
- 9173 Blackstone Dr
- 9161 Blackstone Dr
- 10016 Travis Dr
- 10012 Travis Dr
- 9140 Benevolent Ct
- 9152 Blackstone Dr
- 10076 Travis Dr
- 6022 Myers Ct
- 9140 Blackstone Dr
- 9129 Blackstone Dr
- 9321 Waterman Dr
- 9104 Benevolent Ct
- 6032 Hailey Ct
- 6008 Tallisa Dr
- 2021 Hartwell Ct
- 9105 Waterman Dr
- 9009 Benevolent Ct
- 8920 Cranston Ct
- 4109 Gail Ln
- 2124 Dewitt Ln
- 5924 Hopkins Dr
- 5916 Hopkins Dr
- 5933 Revere Dr
- 6009 Myers Ct
- 10116 Revere Dr
- 9232 Blackstone Dr
- 9109 Cape Cod Blvd
- 1905 Hartwell Ct
- 10504 Fountain Gate St
- 9109 Nathaniel Dr
- 1912 Cabrera Ln
- 10418 Twisting Springs Dr
- 10233 Fountain Gate St
- 11300 Rodeo Dr
- 10016 Pentro Pkwy
- 12144 Thoroughbred Dr
- 12140 Morgan Dr
- 10005 Standardbred Dr
- 1805 Pentro Pkwy
