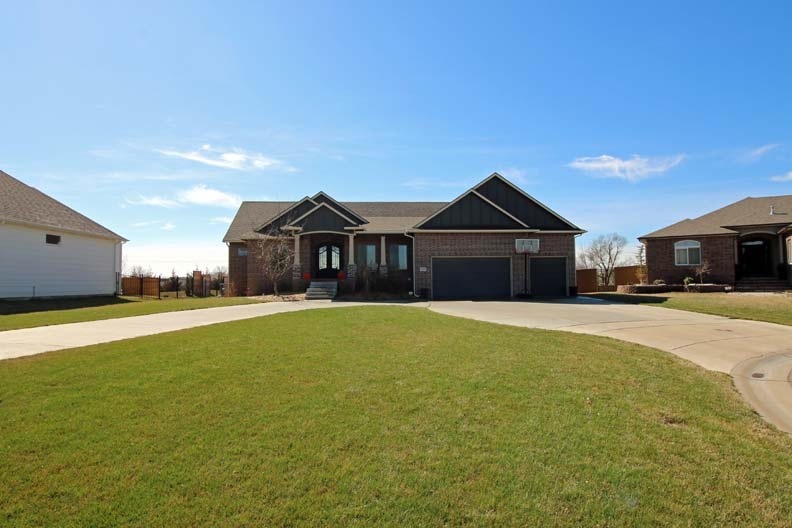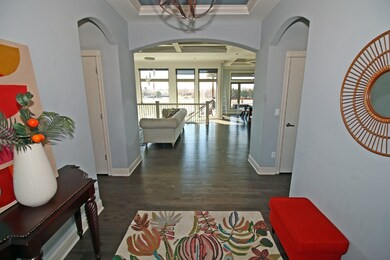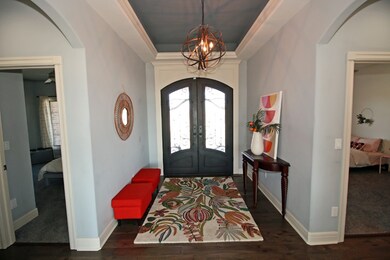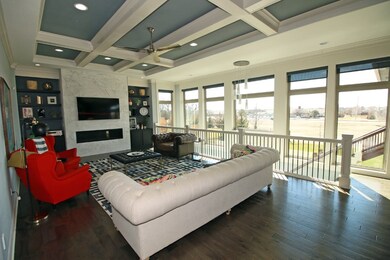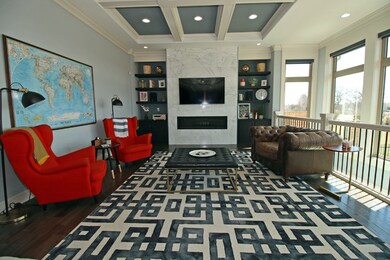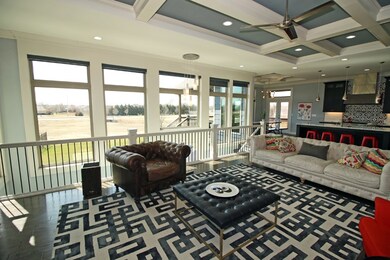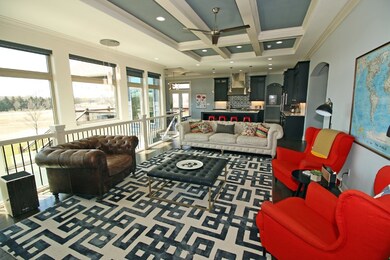
2137 N Stonegate Cir Andover, KS 67002
Estimated Value: $298,000 - $615,000
Highlights
- Community Lake
- Clubhouse
- Traditional Architecture
- Robert M. Martin Elementary School Rated A
- Multiple Fireplaces
- Community Pool
About This Home
As of April 2020Look no further! Welcome home to this custom built home with open floor plan and a wall of windows. The double iron doors will welcome you into your large foyer with beautiful wood floors opening open living room and kitchen with custom cabinets, Cambria Quartz countertops and High end appliances that will make any home chef smile. There is a mud room as you enter from the garage that could easily be converted to a laundry room. The large master with En-Suite will welcome you after a long day. There are two additional bedrooms and large bathroom that finishes off the main floor. The basement is fully finished with an over sized family room with wet bar, and music room off to the side. You will also find two additional bedrooms, a bathroom and finished laundry room. The covered deck overlooks the backyard and large patio that can be accessed from the mid level walk out or stairs from the deck. Call today to schedule your private showing!
Last Agent to Sell the Property
Coldwell Banker Plaza Real Estate License #00235264 Listed on: 03/11/2020
Home Details
Home Type
- Single Family
Est. Annual Taxes
- $7,667
Year Built
- Built in 2015
Lot Details
- 0.37 Acre Lot
- Sprinkler System
HOA Fees
- $35 Monthly HOA Fees
Home Design
- Traditional Architecture
- Frame Construction
- Composition Roof
Interior Spaces
- 1-Story Property
- Wet Bar
- Multiple Fireplaces
- Gas Fireplace
- Family Room
- Combination Kitchen and Dining Room
Kitchen
- Breakfast Bar
- Oven or Range
- Plumbed For Gas In Kitchen
- Range Hood
- Dishwasher
- Kitchen Island
- Disposal
Bedrooms and Bathrooms
- 5 Bedrooms
- Split Bedroom Floorplan
- En-Suite Primary Bedroom
- 3 Full Bathrooms
- Granite Bathroom Countertops
- Dual Vanity Sinks in Primary Bathroom
- Separate Shower in Primary Bathroom
Laundry
- Laundry on main level
- 220 Volts In Laundry
Finished Basement
- Walk-Out Basement
- Basement Fills Entire Space Under The House
- Bedroom in Basement
- Finished Basement Bathroom
- Basement Storage
Parking
- 3 Car Attached Garage
- Garage Door Opener
Outdoor Features
- Covered Deck
- Patio
- Rain Gutters
Schools
- Martin Elementary School
- Andover Middle School
- Andover High School
Utilities
- Forced Air Heating and Cooling System
- Heating System Uses Gas
Listing and Financial Details
- Assessor Parcel Number 20015-008-303-06-0-40-05-012.00-0
Community Details
Overview
- Association fees include gen. upkeep for common ar
- Cornerstone Subdivision
- Community Lake
- Greenbelt
Amenities
- Clubhouse
Recreation
- Community Playground
- Community Pool
- Jogging Path
Ownership History
Purchase Details
Home Financials for this Owner
Home Financials are based on the most recent Mortgage that was taken out on this home.Similar Homes in the area
Home Values in the Area
Average Home Value in this Area
Purchase History
| Date | Buyer | Sale Price | Title Company |
|---|---|---|---|
| Palser Brian D | -- | Security 1St Title |
Mortgage History
| Date | Status | Borrower | Loan Amount |
|---|---|---|---|
| Open | Palser Brian D | $294,200 |
Property History
| Date | Event | Price | Change | Sq Ft Price |
|---|---|---|---|---|
| 04/29/2020 04/29/20 | Sold | -- | -- | -- |
| 03/16/2020 03/16/20 | Pending | -- | -- | -- |
| 03/11/2020 03/11/20 | For Sale | $430,000 | +6.2% | $97 / Sq Ft |
| 05/26/2017 05/26/17 | Sold | -- | -- | -- |
| 04/05/2017 04/05/17 | Pending | -- | -- | -- |
| 02/22/2017 02/22/17 | For Sale | $405,000 | +39.7% | $100 / Sq Ft |
| 10/05/2015 10/05/15 | Sold | -- | -- | -- |
| 11/25/2014 11/25/14 | Sold | -- | -- | -- |
| 11/23/2014 11/23/14 | Pending | -- | -- | -- |
| 08/28/2014 08/28/14 | Pending | -- | -- | -- |
| 08/28/2014 08/28/14 | For Sale | $289,999 | +1605.9% | $72 / Sq Ft |
| 01/15/2014 01/15/14 | For Sale | $17,000 | -- | -- |
Tax History Compared to Growth
Tax History
| Year | Tax Paid | Tax Assessment Tax Assessment Total Assessment is a certain percentage of the fair market value that is determined by local assessors to be the total taxable value of land and additions on the property. | Land | Improvement |
|---|---|---|---|---|
| 2024 | $105 | $69,219 | $3,894 | $65,325 |
| 2023 | $10,328 | $67,724 | $3,894 | $63,830 |
| 2022 | $5,604 | $58,086 | $3,115 | $54,971 |
| 2021 | $7,667 | $49,711 | $3,115 | $46,596 |
| 2020 | $9,859 | $47,541 | $3,115 | $44,426 |
| 2019 | $9,799 | $46,701 | $2,701 | $44,000 |
| 2018 | $9,602 | $45,568 | $2,767 | $42,801 |
| 2017 | $9,634 | $45,747 | $2,767 | $42,980 |
| 2014 | -- | $2,750 | $2,750 | $0 |
Agents Affiliated with this Home
-
Adam Crowder

Seller's Agent in 2020
Adam Crowder
Coldwell Banker Plaza Real Estate
(316) 648-2550
6 in this area
119 Total Sales
-
Lee Farley

Buyer's Agent in 2020
Lee Farley
At Home Wichita Real Estate
(316) 252-7393
1 in this area
14 Total Sales
-
Kevin Pham

Seller's Agent in 2017
Kevin Pham
Berkshire Hathaway PenFed Realty
(316) 409-0444
9 in this area
107 Total Sales
-
Melinda Cryer-Peffly

Seller's Agent in 2015
Melinda Cryer-Peffly
Ritchie Associates
(316) 253-0405
86 in this area
262 Total Sales
Map
Source: South Central Kansas MLS
MLS Number: 578596
APN: 303-06-0-40-05-012-00-0
- 2132 N Stonegate Cir
- 2034 N Northridge St
- 704 W Cornerstone Ct
- 328 W Pepper Tree
- 336 W Boxthorn Dr
- 325 W Boxthorn
- 330 W Boxthorn Dr
- 322 W Pepper Tree Rd
- 1920 Remington Ct
- 319 W Boxthorn
- 316 W Pepper Tree Rd
- 324 W Boxthorn Dr
- 313 W Boxthorn
- 310 W Pepper Tree Rd
- 318 W Boxthorn Dr
- 304 W Pepper Tree Rd
- 312 W Boxthorn
- 215 W Pepper Tree
- 1118 W Lakeway Ct
- 209 W Pepper Tree Rd
- 2137 N Stonegate Cir
- 2135 N Stonegate Cir
- 2133 N Stonegate Cir
- 2143 N Stonegate Cir
- 2145 N Stonegate Cir
- 2144 N Stonegate Cir
- 2134 N Stonegate Cir
- 2153 N Stonegate Cir
- 2204 N Stonegate Cir
- 2207 N Stonegate Cir
- 713 W Cornerstone Ct
- 2130 N Stonegate Cir
- 2212 N Stonegate Cir
- 709 W Cornerstone Ct
- 2215 N Stonegate Cir
- 2038 N Northridge St
- 2128 N Stonegate Cir
- 703 W Cornerstone Ct
- 2218 N Stonegate Cir
- 714 W Cornerstone Ct
