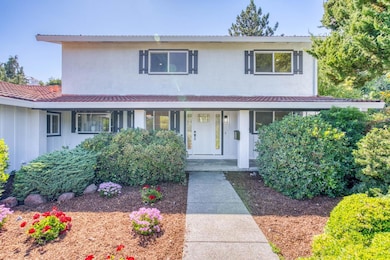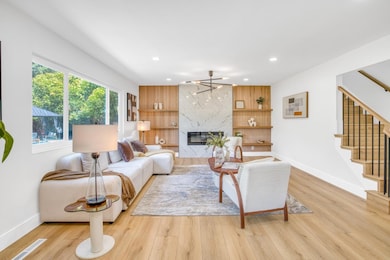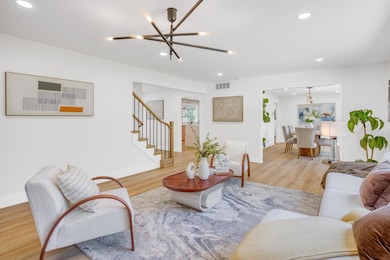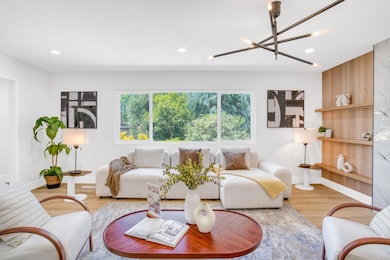
2140 Westmoreland Ct San Jose, CA 95124
Willow Glen NeighborhoodEstimated payment $14,897/month
Highlights
- Popular Property
- 1 Fireplace
- Forced Air Heating System
- Bagby Elementary School Rated A-
- Den
- Separate Family Room
About This Home
This stunning two-story, 2,800 sqft luxury home was completely remodeled in 2025. Every detail has been elevated from new windows, designer doors, and sleek flooring to modern tilework and a striking staircase handrail. This residence features 6 bedrooms, 3 baths and an office, including a main-level guest suite, a thoughtful touch for hosting. Recessed lighting illuminates each room throughout. At the heart of the home, the chef's kitchen dazzles with premium stone countertops, custom-built cabinetry, a high-end professional range, and dishwashers, creating the ultimate culinary environment. Step outside to a fabulous outdoor patio complete with a gazebo and lush landscaping, perfect for elegant gatherings and serene relaxation. All this rests on a rare 10,000 sqft lot in a prime location, easy access to downtown Campbell, Willow Glen, and Los Gatos County Park, making it a true trophy property. This is a must-see estate for those who appreciate top-tier craftsmanship, sophisticated style, and thoughtful living in a beautiful setting!
Listing Agent
Axis Team
Aspire Homes License #70010248 Listed on: 07/10/2025
Open House Schedule
-
Saturday, July 19, 202510:30 am to 12:30 pm7/19/2025 10:30:00 AM +00:007/19/2025 12:30:00 PM +00:00Add to Calendar
-
Sunday, July 20, 20251:00 to 4:00 pm7/20/2025 1:00:00 PM +00:007/20/2025 4:00:00 PM +00:00Add to Calendar
Home Details
Home Type
- Single Family
Est. Annual Taxes
- $7,286
Year Built
- Built in 1968
Lot Details
- 10,006 Sq Ft Lot
- Back Yard Fenced
- Zoning described as R1B8
Parking
- 2 Car Garage
- Off-Street Parking
Home Design
- Shingle Roof
Interior Spaces
- 2,810 Sq Ft Home
- 2-Story Property
- 1 Fireplace
- Separate Family Room
- Dining Area
- Den
- Laundry in unit
Bedrooms and Bathrooms
- 6 Bedrooms
- 3 Full Bathrooms
- Dual Sinks
Utilities
- Forced Air Heating System
Listing and Financial Details
- Assessor Parcel Number 442-03-012
Map
Home Values in the Area
Average Home Value in this Area
Tax History
| Year | Tax Paid | Tax Assessment Tax Assessment Total Assessment is a certain percentage of the fair market value that is determined by local assessors to be the total taxable value of land and additions on the property. | Land | Improvement |
|---|---|---|---|---|
| 2024 | $7,286 | $458,773 | $136,643 | $322,130 |
| 2023 | $7,286 | $449,778 | $133,964 | $315,814 |
| 2022 | $6,993 | $440,960 | $131,338 | $309,622 |
| 2021 | $6,816 | $432,314 | $128,763 | $303,551 |
| 2020 | $6,498 | $427,882 | $127,443 | $300,439 |
| 2019 | $6,397 | $419,494 | $124,945 | $294,549 |
| 2018 | $6,219 | $411,270 | $122,496 | $288,774 |
| 2017 | $6,058 | $403,207 | $120,095 | $283,112 |
| 2016 | $5,770 | $395,302 | $117,741 | $277,561 |
| 2015 | $5,694 | $389,365 | $115,973 | $273,392 |
| 2014 | $5,198 | $381,739 | $113,702 | $268,037 |
Property History
| Date | Event | Price | Change | Sq Ft Price |
|---|---|---|---|---|
| 07/10/2025 07/10/25 | For Sale | $2,580,000 | -- | $918 / Sq Ft |
Purchase History
| Date | Type | Sale Price | Title Company |
|---|---|---|---|
| Grant Deed | $2,215,000 | Fidelity National Title Compan | |
| Deed | -- | -- |
Mortgage History
| Date | Status | Loan Amount | Loan Type |
|---|---|---|---|
| Closed | $221,500 | No Value Available | |
| Open | $2,173,500 | Construction | |
| Previous Owner | $230,091 | New Conventional | |
| Previous Owner | $280,139 | Unknown | |
| Previous Owner | $280,500 | Unknown | |
| Previous Owner | $297,000 | Unknown |
Similar Homes in the area
Source: MLSListings
MLS Number: ML82014208
APN: 442-03-012
- 197 S Leigh Ave
- 1500 E Campbell Ave
- 1341 E Campbell Ave
- 2356 Walden Square
- 2369 Walden Square
- 1111 Arnott Way
- 1829 Cabana Dr
- 2336 Constitution Dr
- 68 N Midway St
- 2466 Saint Lawrence Dr
- 1300 Patio Dr
- 2322 Meridian Ave
- 1959 Harris Ave
- 1992 Montemar Way
- 1220 Mcbain Ave
- 2685 Custer Dr
- 2351 Castile Ct
- 846 Rue Montagne
- 1898 Meridian Ave Unit 24
- 1898 Meridian Ave Unit 20
- 2275 S Bascom Ave
- 2474 S Bascom Ave
- 52 Michael Dr
- 100 Union Ave Unit FL1-ID1891
- 201 Michael Dr
- 100 Union Ave
- 420 Union Ave
- 240 Union Ave Unit 7
- 157 Union Ave
- 0 Union Ave
- 215 Union Ave Unit FL2-ID997
- 215 Union Ave Unit FL0-ID796
- 215 Union Ave Unit FL2-ID615
- 1725 S Bascom Ave
- 225 Union Ave Unit FL0-ID417
- 275 Union Ave
- 225 Union Ave
- 1584 Keesling Ave
- 2975 Bolla Ct
- 1510 S Bascom Ave






