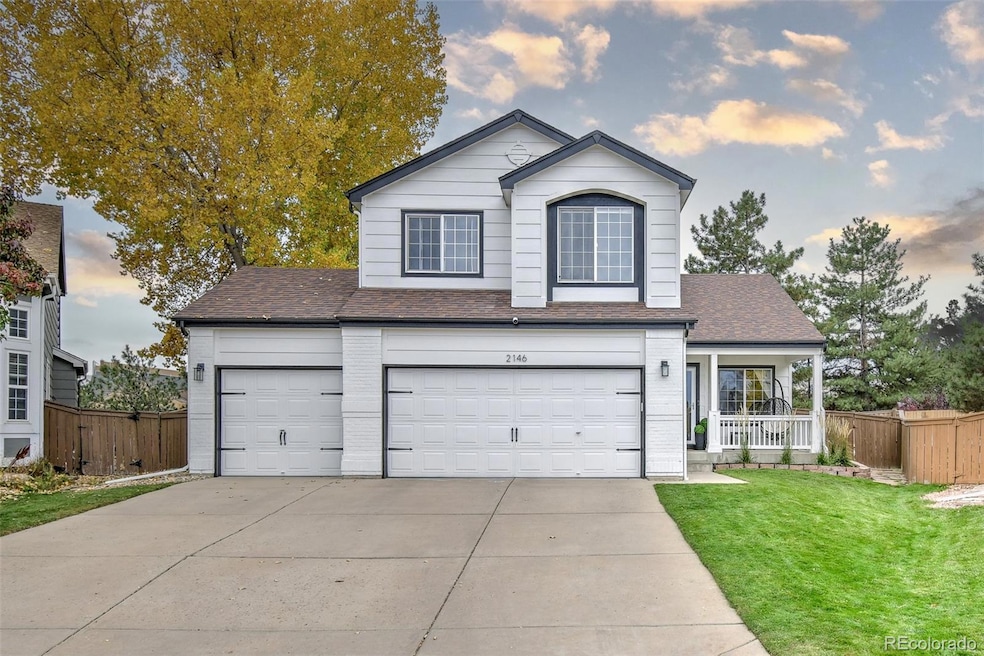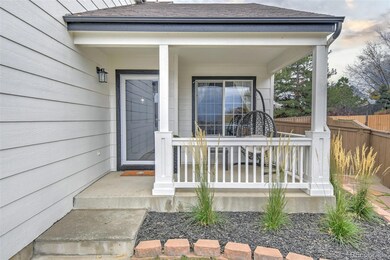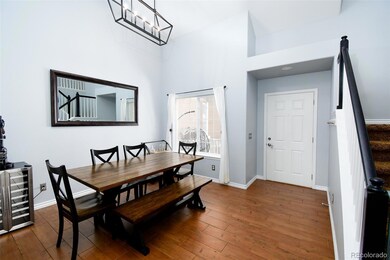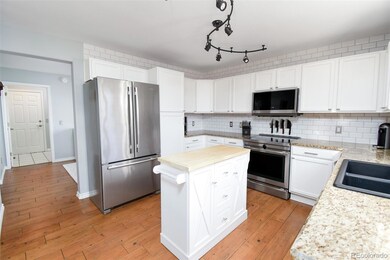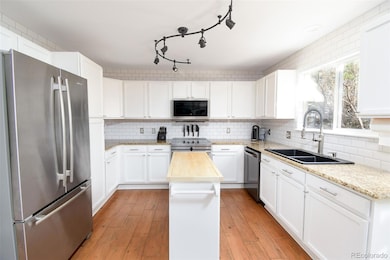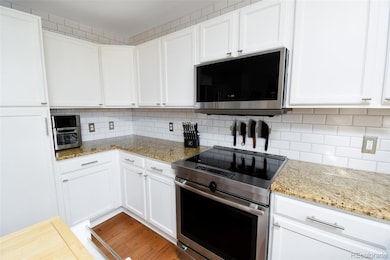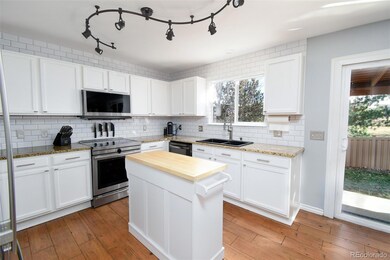2146 Castle Ridge Way Highlands Ranch, CO 80129
Westridge NeighborhoodEstimated payment $4,073/month
Highlights
- Fitness Center
- Primary Bedroom Suite
- Mountain View
- Trailblazer Elementary School Rated A-
- Open Floorplan
- Vaulted Ceiling
About This Home
Beautiful 4-bedroom, 3 bathroom with 3 car garage home on a cul-de-sac with a large, fully fenced yard. Inside, you’re welcomed by a vaulted entryway, impressive front room, and grand staircase. The open kitchen, family room, and dining area are filled with natural light. The family room features upgraded canned lighting and impressive tile natural gas fireplace. The kitchen includes white cabinets with new hardware and upgraded SS appliances. The main floor also includes a large bonus room that is perfect for an office, playroom or additional sitting room. The main floor rounds out with convenient laundry and an updated powder bath. Upstairs are 4 bedrooms, with the front 2 bedrooms offering mountain views. The primary suite includes a barn door leading to a spa like 5-piece bath with dual sinks, light up mirrors, shower, soaking tub, private water closet, and walk-in closet. The basement is ready for your touches with egress window and rough-in plumbing. Enjoy a spacious outdoor area with a covered patio, fire pit, planter boxes, mature trees, and plenty of grass area. You will love the features of having a newer heater, air conditioner, water heater, and recent interior/exterior paint. This is a must-see being close to recreational center, shopping, dinning and great schools!
Listing Agent
Colorado Home Road Brokerage Email: michelle@cohomeroad.com License #100078630 Listed on: 11/21/2025
Home Details
Home Type
- Single Family
Est. Annual Taxes
- $3,829
Year Built
- Built in 1998
Lot Details
- 7,056 Sq Ft Lot
- Cul-De-Sac
- North Facing Home
- Property is zoned PDU
HOA Fees
- $57 Monthly HOA Fees
Parking
- 3 Car Attached Garage
Home Design
- Brick Exterior Construction
- Frame Construction
- Composition Roof
- Wood Siding
Interior Spaces
- 2-Story Property
- Open Floorplan
- Built-In Features
- Vaulted Ceiling
- Ceiling Fan
- Gas Fireplace
- Entrance Foyer
- Family Room with Fireplace
- Dining Room
- Bonus Room
- Mountain Views
- Unfinished Basement
- Partial Basement
- Laundry Room
Kitchen
- Range
- Microwave
- Dishwasher
- Kitchen Island
- Granite Countertops
- Disposal
Flooring
- Carpet
- Tile
Bedrooms and Bathrooms
- 4 Bedrooms
- Primary Bedroom Suite
- En-Suite Bathroom
- Walk-In Closet
- Soaking Tub
Home Security
- Carbon Monoxide Detectors
- Fire and Smoke Detector
Outdoor Features
- Covered Patio or Porch
Schools
- Trailblazer Elementary School
- Ranch View Middle School
- Thunderridge High School
Utilities
- Forced Air Heating and Cooling System
- Natural Gas Connected
- High Speed Internet
- Phone Available
- Cable TV Available
Listing and Financial Details
- Exclusions: Seller's personal property
- Assessor Parcel Number R0385455
Community Details
Overview
- Highlands Ranch Community Association, Phone Number (303) 791-2500
- Highlands Ranch Subdivision
- Community Parking
Amenities
- Sauna
Recreation
- Tennis Courts
- Fitness Center
- Community Pool
- Community Spa
Map
Home Values in the Area
Average Home Value in this Area
Tax History
| Year | Tax Paid | Tax Assessment Tax Assessment Total Assessment is a certain percentage of the fair market value that is determined by local assessors to be the total taxable value of land and additions on the property. | Land | Improvement |
|---|---|---|---|---|
| 2024 | $3,829 | $44,320 | $9,360 | $34,960 |
| 2023 | $3,823 | $44,320 | $9,360 | $34,960 |
| 2022 | $2,970 | $32,510 | $6,380 | $26,130 |
| 2021 | $3,089 | $32,510 | $6,380 | $26,130 |
| 2020 | $2,762 | $29,780 | $4,340 | $25,440 |
| 2019 | $2,772 | $29,780 | $4,340 | $25,440 |
| 2018 | $2,578 | $27,280 | $4,740 | $22,540 |
| 2017 | $2,348 | $27,280 | $4,740 | $22,540 |
| 2016 | $2,188 | $24,960 | $4,520 | $20,440 |
| 2015 | $2,236 | $24,960 | $4,520 | $20,440 |
| 2014 | $2,028 | $20,910 | $3,690 | $17,220 |
Property History
| Date | Event | Price | List to Sale | Price per Sq Ft |
|---|---|---|---|---|
| 11/21/2025 11/21/25 | For Sale | $700,000 | -- | $368 / Sq Ft |
Purchase History
| Date | Type | Sale Price | Title Company |
|---|---|---|---|
| Interfamily Deed Transfer | -- | None Available | |
| Warranty Deed | $460,000 | 8Z Title | |
| Warranty Deed | $186,906 | Land Title | |
| Warranty Deed | $1,502,700 | -- |
Mortgage History
| Date | Status | Loan Amount | Loan Type |
|---|---|---|---|
| Open | $393,000 | New Conventional | |
| Closed | $400,000 | Adjustable Rate Mortgage/ARM | |
| Previous Owner | $149,500 | No Value Available |
Source: REcolorado®
MLS Number: 4862698
APN: 2229-093-01-006
- 9823 Castle Ridge Cir
- 9755 Spring Hill St
- 9775 Westbury Way
- 10054 Deer Creek St
- 1993 Mountain Maple Ave
- 1359 Carlyle Park Cir
- 2174 Cactus Bluff Ave
- 9264 Fox Fire Ln
- 9593 Painted Canyon Cir
- 1325 Carlyle Park Cir
- 1281 Riddlewood Rd
- 9488 S Hackberry Ln
- 9329 Wolfe St
- 3197 Foxhill Place
- 9477 S Hackberry Ln
- 1225 Mulberry Ln
- 1864 Mountain Maple Ave
- 10282 Woodrose Ct
- 1221 Braewood Ave
- 1104 W Timbervale Trail
- 1521 Laurenwood Way
- 1244 Carlyle Park Cir
- 3738 Rosewalk Ct
- 3738 Rosewalk Ct
- 1700 Shea Center Dr
- 355 W Burgundy St
- 8857 Creekside Way
- 9082 Delacorte St
- 1360 Martha St
- 664 Tiger Lily Way
- 651 Tiger Lily Way
- 301 Kingbird Cir
- 9417 Burgundy Cir
- 8555 Belle Dr
- 8418 Rizza St Unit A
- 2503 Primo Rd
- 8388 Donati Terrace
- 9521 Joyce Ln
- 9458 Devon Ct
- 715 Stowe St
