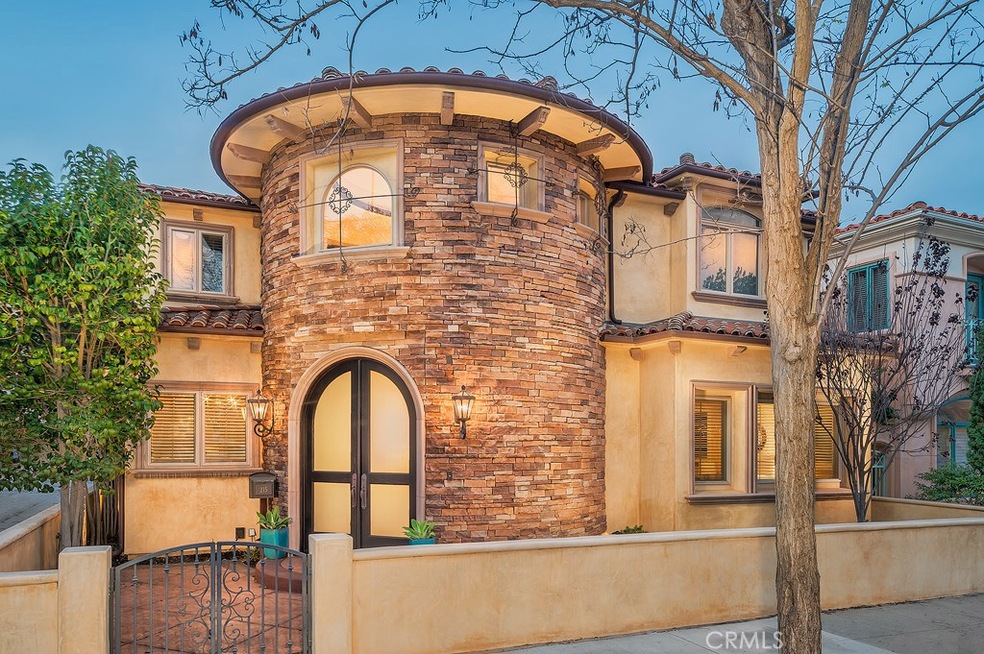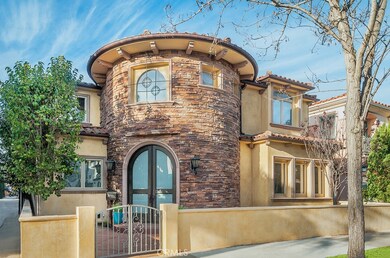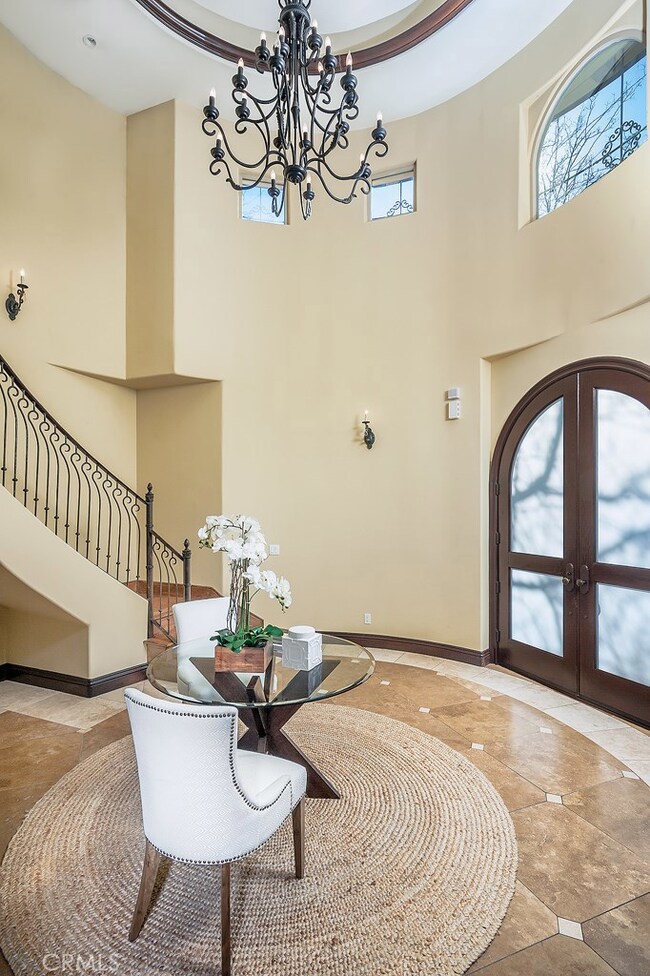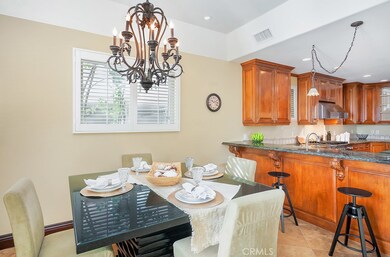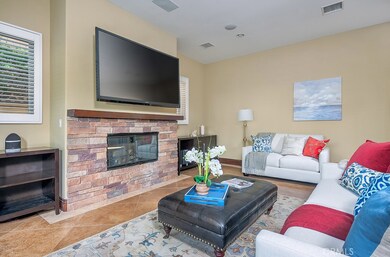
215 The Toledo Long Beach, CA 90803
Naples NeighborhoodEstimated Value: $2,332,000 - $3,360,000
Highlights
- Primary Bedroom Suite
- Peek-A-Boo Views
- Wood Flooring
- Naples Bayside Academy Rated A
- Fireplace in Primary Bedroom
- Main Floor Bedroom
About This Home
As of March 2017Prime Naples Island location! This Mediterranean masterpiece was built from the ground up in 2008. No expense was spared with incredible attention to detail and finish work. Boasting 4 large bedrooms and 4 1/2 baths with approx 3,389 sq. ft. of living space. Downstairs offers a breathtaking entryway into an open concept floor plan. Chef's kitchen with walk in pantry, top of the line stainless steel Viking appliances including 6 burner stove top, double oven, sub zero fridge and a separate island with built in sink and wine fridge. Dining area with additional bar seating, coffered ceiling and recessed lighting. Living room with connected powder room, stone fireplace and surround sound leads out to a large bright and sunny back yard patio. Downstairs bedroom with ensuite can be used as an office or a 2nd master. Gorgeous curved hardwood staircase leads up to a dramatic balcony view of the entryway. Master suite with gas fireplace, balcony overlooking back patio, coffered ceiling, recessed lighting, his and hers walk in closets, and a grand master bath with separate soaking tub, walk in shower and dual sinks. Two additional large bedrooms both complete with walk in closets and ensuite. Laundry room with built in sink and custom cabinets. Roof top deck with peek a boo bay views. Travertine tile through out the downstairs and all hardwood flooring upstairs. Air conditioning throughout. Wired for sound and alarm. Short stroll to the Long Beach Yacht Club, open water and parks.
Home Details
Home Type
- Single Family
Est. Annual Taxes
- $23,745
Year Built
- Built in 2008
Lot Details
- 3,464 Sq Ft Lot
- Landscaped
- Corner Lot
- Rectangular Lot
- Level Lot
- Back and Front Yard
- Property is zoned LBR1S
Parking
- 2 Car Direct Access Garage
- Parking Available
- Rear-Facing Garage
- Garage Door Opener
Home Design
- Mediterranean Architecture
- Copper Plumbing
Interior Spaces
- 3,389 Sq Ft Home
- 2-Story Property
- Central Vacuum
- Wired For Sound
- Recessed Lighting
- Plantation Shutters
- Double Door Entry
- Living Room with Fireplace
- Dining Room
- Peek-A-Boo Views
- Alarm System
Kitchen
- Walk-In Pantry
- Double Oven
- Gas Oven
- Six Burner Stove
- Built-In Range
- Range Hood
- Freezer
- Ice Maker
- Water Line To Refrigerator
- Dishwasher
- Kitchen Island
- Granite Countertops
- Disposal
Flooring
- Wood
- Stone
Bedrooms and Bathrooms
- 4 Bedrooms | 1 Main Level Bedroom
- Fireplace in Primary Bedroom
- Primary Bedroom Suite
- Walk-In Closet
Laundry
- Laundry Room
- Laundry on upper level
Outdoor Features
- Balcony
- Exterior Lighting
Schools
- Naples Bayside Elementary School
- Rogers Middle School
- Wilson High School
Additional Features
- Suburban Location
- Central Heating and Cooling System
Community Details
- No Home Owners Association
Listing and Financial Details
- Tax Lot 12
- Tax Tract Number 7118
- Assessor Parcel Number 7243007012
Ownership History
Purchase Details
Home Financials for this Owner
Home Financials are based on the most recent Mortgage that was taken out on this home.Purchase Details
Home Financials for this Owner
Home Financials are based on the most recent Mortgage that was taken out on this home.Purchase Details
Purchase Details
Purchase Details
Purchase Details
Home Financials for this Owner
Home Financials are based on the most recent Mortgage that was taken out on this home.Purchase Details
Home Financials for this Owner
Home Financials are based on the most recent Mortgage that was taken out on this home.Purchase Details
Home Financials for this Owner
Home Financials are based on the most recent Mortgage that was taken out on this home.Similar Homes in Long Beach, CA
Home Values in the Area
Average Home Value in this Area
Purchase History
| Date | Buyer | Sale Price | Title Company |
|---|---|---|---|
| Cooper Christopher K | -- | Ticor Title | |
| Cooper Christopher K | $1,650,000 | Ticor Title | |
| Marumoto Kevin J | -- | None Available | |
| Marumoto Kevin | $1,200,000 | Commerce Title Company | |
| Pnc Mortgage | $1,260,000 | None Available | |
| Scott Vincent Lee | $950,000 | First American Title Co | |
| Bennett Michael C | $880,000 | Fidelity National Title Co | |
| Hood Audrey H | -- | North American Title Company |
Mortgage History
| Date | Status | Borrower | Loan Amount |
|---|---|---|---|
| Open | Cooper Family Trust | $1,650,000 | |
| Closed | Cooper Christopher K | $245,850 | |
| Closed | Cooper Christopher K | $1,237,500 | |
| Previous Owner | Marumoto Kevin | $840,000 | |
| Previous Owner | Marumoto Kevin | $900,000 | |
| Previous Owner | Scott Vincent Lee | $1,500,000 | |
| Previous Owner | Scott Vincent Lee | $250,000 | |
| Previous Owner | Scott Vincent Lee | $70,000 | |
| Previous Owner | Scott Vincent Lee | $760,000 | |
| Previous Owner | Bennett Michael C | $2,012,500 | |
| Previous Owner | Hood Audrey R | $137,000 | |
| Previous Owner | Hood Audrey H | $76,500 |
Property History
| Date | Event | Price | Change | Sq Ft Price |
|---|---|---|---|---|
| 03/17/2017 03/17/17 | Sold | $1,650,000 | -2.7% | $487 / Sq Ft |
| 02/01/2017 02/01/17 | Pending | -- | -- | -- |
| 01/27/2017 01/27/17 | For Sale | $1,695,000 | -- | $500 / Sq Ft |
Tax History Compared to Growth
Tax History
| Year | Tax Paid | Tax Assessment Tax Assessment Total Assessment is a certain percentage of the fair market value that is determined by local assessors to be the total taxable value of land and additions on the property. | Land | Improvement |
|---|---|---|---|---|
| 2024 | $23,745 | $1,877,415 | $1,501,933 | $375,482 |
| 2023 | $23,358 | $1,840,604 | $1,472,484 | $368,120 |
| 2022 | $21,889 | $1,804,514 | $1,443,612 | $360,902 |
| 2021 | $21,487 | $1,769,132 | $1,415,306 | $353,826 |
| 2019 | $21,180 | $1,716,660 | $1,373,328 | $343,332 |
| 2018 | $20,646 | $1,683,000 | $1,346,400 | $336,600 |
| 2016 | $15,210 | $1,298,710 | $938,103 | $360,607 |
| 2015 | $14,585 | $1,279,203 | $924,012 | $355,191 |
| 2014 | $14,463 | $1,254,146 | $905,912 | $348,234 |
Agents Affiliated with this Home
-
Spencer Snyder

Seller's Agent in 2017
Spencer Snyder
The Agency
(562) 355-0334
57 in this area
197 Total Sales
Map
Source: California Regional Multiple Listing Service (CRMLS)
MLS Number: RS17016000
APN: 7243-007-012
- 203 Savona Walk Unit 201
- 260 The Toledo
- 5894 E Appian Way
- 263 Ginevra Walk
- 6048 Lido Ln
- 57 Savona Walk
- 5903 E Corso di Napoli
- 5809 E Corso di Napoli
- 5745 Campo Walk
- 85 Rivo Alto Canal
- 15 The Colonnade
- 7228 Marina Pacifica Dr S
- 6302 E Bayshore Walk
- 6150 E Bayshore Walk Unit 301
- 259 Ravenna Dr
- 9331 Marina Pacifica Dr N
- 29 W Neapolitan Ln
- 69 63rd Place
- 50 Rivo Alto Canal
- 7324 Marina Pacifica Dr N
- 215 The Toledo
- 227 The Toledo
- 231 The Toledo
- 214 Angelo Walk
- 5959 E Naples Plaza
- 5959 E Naples Plaza Unit 103
- 5959 E Naples Plaza Unit 102
- 5959 E Naples Plaza Unit 101
- 5959 E Naples Plaza Unit 311
- 5959 E Naples Plaza Unit 310
- 5959 E Naples Plaza Unit 309
- 5959 E Naples Plaza Unit 308
- 5959 E Naples Plaza Unit 307
- 5959 E Naples Plaza Unit 305
- 5959 E Naples Plaza Unit 304
- 5959 E Naples Plaza Unit 303
- 5959 E Naples Plaza Unit 302
- 5959 E Naples Plaza Unit 301
- 5959 E Naples Plaza Unit 211
- 5959 E Naples Plaza Unit 210
