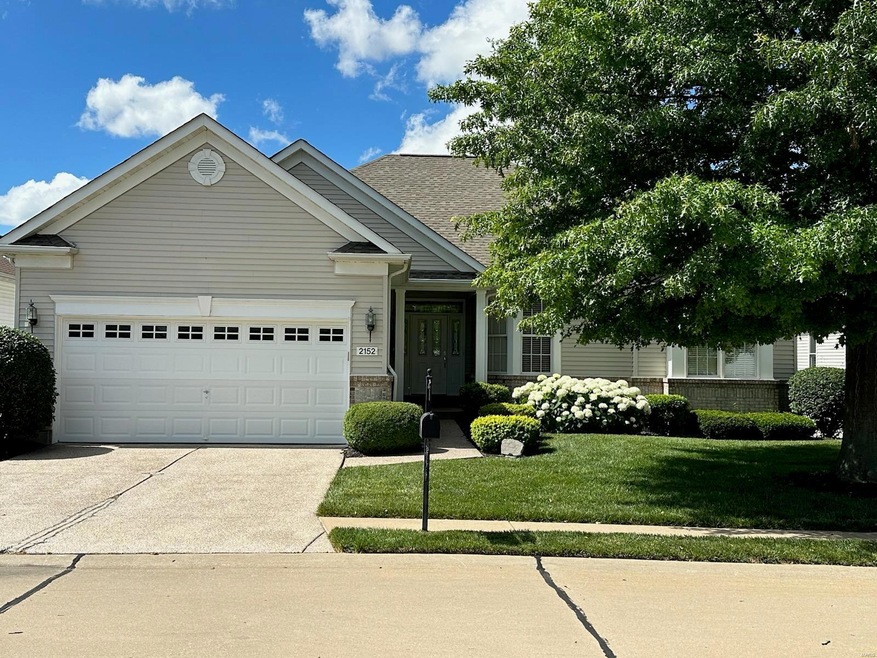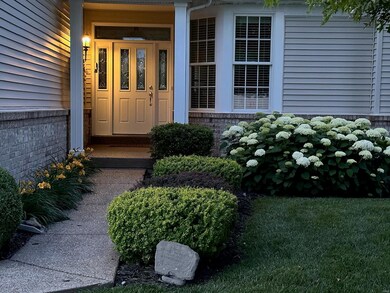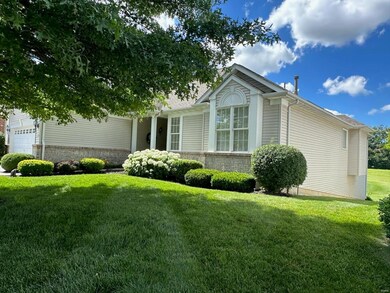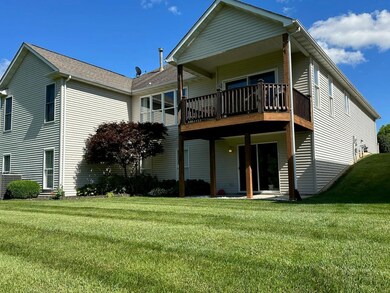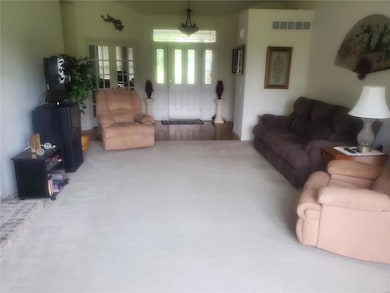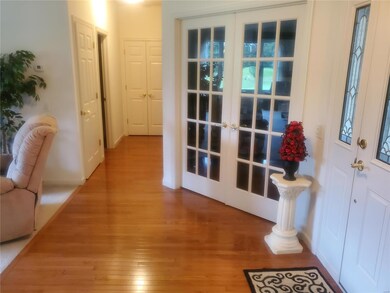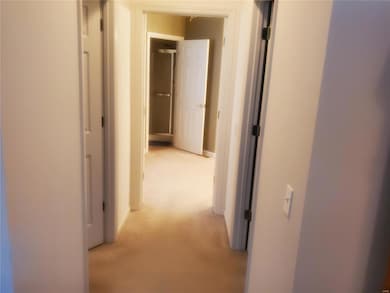
2152 Hawks Landing Dr Unit E Lake Saint Louis, MO 63367
Highlights
- On Golf Course
- Clubhouse
- Traditional Architecture
- Duello Elementary School Rated A-
- Vaulted Ceiling
- Wood Flooring
About This Home
As of May 2025Enjoy the best for your active lifestyle in this right-sized, 2322 SF total living area, 3BD/2BA ranch. Nestled in 'Better than 55', at Heritage of Hawk Ridge, a sought-after 55+ community featuring incredible amenities: see /. From covered porch enter a stunningly spacious GR w/vaulted ceilings, grand fireplace, & bright wall of windows showcasing tranquil Golf Course. Delight in entertaining family/friends in the adjoining oversized Kit & DR w/gorgeous cabinetry. Generously sized closets & convenient laundry. Rear covered porch---perfect for an outdoor BBQ. Huge MBR suite w/ 2 customized walk-in closets/soaking tub/step-in shower. ML 2nd BR w/walk-in closet offers privacy and space. The den/library/office is a quiet get-a-way. Walkout LL with 3rd BR/man cave/hobby room, storage galore, workshop, & stub up for LL BA. Appliances in place, including security system and workbench, are included.
Last Agent to Sell the Property
Hollinger Success Realty, LLC License #2000175908 Listed on: 08/27/2024
Last Buyer's Agent
Sandy Bennett
GRH, REALTORS License #2017011499
Home Details
Home Type
- Single Family
Est. Annual Taxes
- $5,657
Year Built
- Built in 2003
Lot Details
- 8,276 Sq Ft Lot
- Lot Dimensions are 125 x 65 x 125 x 65
- On Golf Course
HOA Fees
- $272 Monthly HOA Fees
Parking
- 2 Car Attached Garage
- Oversized Parking
- Side or Rear Entrance to Parking
- Garage Door Opener
- Driveway
Home Design
- Traditional Architecture
- Brick Veneer
- Vinyl Siding
Interior Spaces
- 1-Story Property
- Historic or Period Millwork
- Vaulted Ceiling
- Gas Fireplace
- Tilt-In Windows
- Sliding Doors
- Panel Doors
- Living Room
- Dining Room
- Partially Finished Basement
- Basement Fills Entire Space Under The House
Kitchen
- <<microwave>>
- Dishwasher
- Disposal
Flooring
- Wood
- Carpet
- Vinyl
Bedrooms and Bathrooms
- 3 Bedrooms
- 2 Full Bathrooms
Laundry
- Laundry Room
- Dryer
Schools
- Duello Elem. Elementary School
- Wentzville South Middle School
- Timberland High School
Utilities
- Humidifier
- Forced Air Heating System
- Underground Utilities
Listing and Financial Details
- Assessor Parcel Number 4-0060-9022-00-E120.0000000
Community Details
Overview
- Association fees include yard mowing & driveway snow removal
Amenities
- Clubhouse
Recreation
- Golf Course Community
- Tennis Courts
- Community Pool
Ownership History
Purchase Details
Home Financials for this Owner
Home Financials are based on the most recent Mortgage that was taken out on this home.Purchase Details
Home Financials for this Owner
Home Financials are based on the most recent Mortgage that was taken out on this home.Purchase Details
Home Financials for this Owner
Home Financials are based on the most recent Mortgage that was taken out on this home.Purchase Details
Home Financials for this Owner
Home Financials are based on the most recent Mortgage that was taken out on this home.Purchase Details
Similar Homes in the area
Home Values in the Area
Average Home Value in this Area
Purchase History
| Date | Type | Sale Price | Title Company |
|---|---|---|---|
| Warranty Deed | -- | None Listed On Document | |
| Deed | -- | None Listed On Document | |
| Warranty Deed | -- | Title Partners | |
| Special Warranty Deed | $322,000 | None Available | |
| Special Warranty Deed | $301,043 | -- |
Mortgage History
| Date | Status | Loan Amount | Loan Type |
|---|---|---|---|
| Previous Owner | $100,000 | New Conventional | |
| Previous Owner | $331,461 | Future Advance Clause Open End Mortgage |
Property History
| Date | Event | Price | Change | Sq Ft Price |
|---|---|---|---|---|
| 05/02/2025 05/02/25 | Sold | -- | -- | -- |
| 03/21/2025 03/21/25 | Pending | -- | -- | -- |
| 03/20/2025 03/20/25 | Price Changed | $600,000 | 0.0% | $284 / Sq Ft |
| 03/20/2025 03/20/25 | For Sale | $600,000 | +14.3% | $284 / Sq Ft |
| 03/18/2025 03/18/25 | Off Market | -- | -- | -- |
| 10/23/2024 10/23/24 | Sold | -- | -- | -- |
| 08/31/2024 08/31/24 | Pending | -- | -- | -- |
| 08/27/2024 08/27/24 | Price Changed | $524,900 | -3.7% | $226 / Sq Ft |
| 08/27/2024 08/27/24 | For Sale | $544,900 | -- | $235 / Sq Ft |
| 07/16/2024 07/16/24 | Off Market | -- | -- | -- |
Tax History Compared to Growth
Tax History
| Year | Tax Paid | Tax Assessment Tax Assessment Total Assessment is a certain percentage of the fair market value that is determined by local assessors to be the total taxable value of land and additions on the property. | Land | Improvement |
|---|---|---|---|---|
| 2023 | $5,657 | $83,423 | $0 | $0 |
| 2022 | $4,790 | $70,516 | $0 | $0 |
| 2021 | $4,795 | $70,516 | $0 | $0 |
| 2020 | $4,627 | $65,275 | $0 | $0 |
| 2019 | $4,294 | $65,275 | $0 | $0 |
| 2018 | $4,213 | $61,016 | $0 | $0 |
| 2017 | $4,212 | $61,016 | $0 | $0 |
| 2016 | $3,684 | $51,135 | $0 | $0 |
| 2015 | $3,635 | $51,135 | $0 | $0 |
| 2014 | $3,511 | $52,992 | $0 | $0 |
Agents Affiliated with this Home
-
Elythe Rowan-Damico

Seller's Agent in 2025
Elythe Rowan-Damico
Coldwell Banker Realty - Gundaker
(636) 441-1360
44 in this area
128 Total Sales
-
Darrel Hollinger

Seller's Agent in 2024
Darrel Hollinger
Hollinger Success Realty, LLC
(636) 262-3025
1 in this area
14 Total Sales
-
S
Buyer's Agent in 2024
Sandy Bennett
GRH, REALTORS
Map
Source: MARIS MLS
MLS Number: MIS24028526
APN: 4-0060-9022-00-E120.0000000
- 425 Redstart Dr
- 2087 Hawks Landing Dr
- 74 Saybridge Manor Pkwy
- 610 Falconcrest Dr
- 209 Pigeon Dr Unit S
- 2056 Hawks Landing Dr
- 740 Harrier Ct
- 1019 Hawks Landing Dr
- 1011 Hawks Landing Dr
- 133 Hidden Bluffs Dr
- 119 Hidden Bluffs Dr
- 101 Hannahs Mill Dr
- 517 Golden Leaf Ct
- 216 Balmoral Gardens Ct
- 1 Waterford II @ Windsor Park
- 1 Hadleigh @ Windsor Park
- 1 Parkview II @ Windsor Park
- 1 Wyndham @ Windsor Park
- 1 Glenhurst II @ Windsor Park
- 1 Arlington II @ Windsor Park
