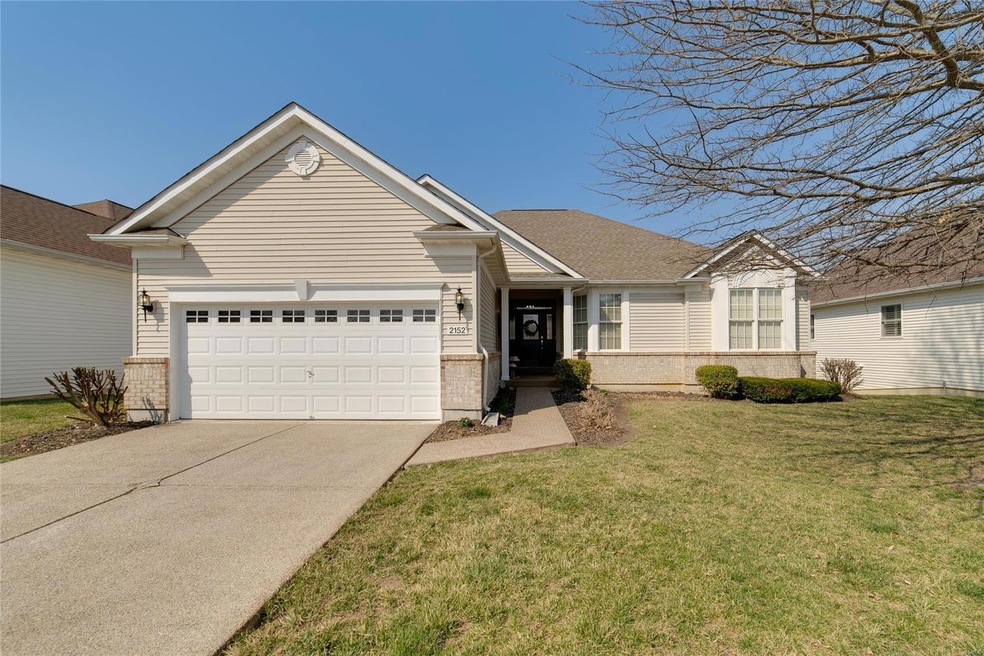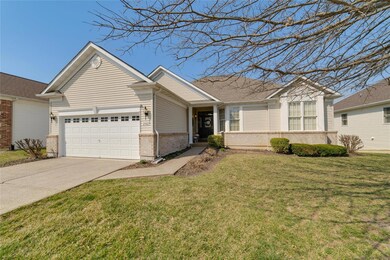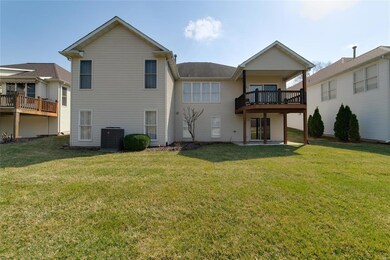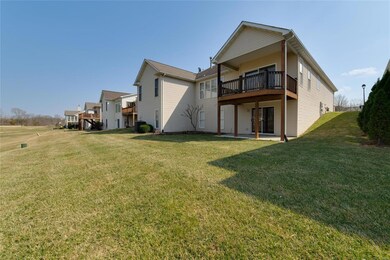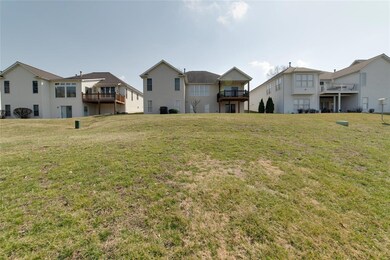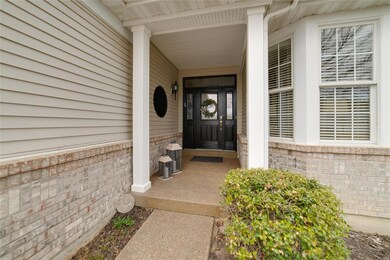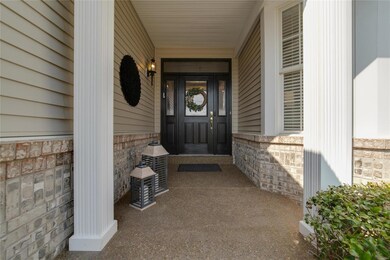
2152 Hawks Landing Dr Unit E Lake Saint Louis, MO 63367
Highlights
- On Golf Course
- Clubhouse
- Traditional Architecture
- Duello Elementary School Rated A-
- Vaulted Ceiling
- Wood Flooring
About This Home
As of May 2025Welcome to this beautifully updated and move-in ready home. From the moment you step inside, you'll be captivated by the breathtaking golf course views and the soaring cathedral ceiling in the living room, creating a bright and open atmosphere. This well-maintained home features fresh paint, high-end upgrades, and a modern kitchen with sleek quartz countertops and breakfast bar peninsula. Enjoy the convenience of a walk-out basement with a bathroom rough-in, offering endless possibilities to create your dream space. With resort-style amenities, a vibrant 55+ community, and prime location, this home is a rare find. Don't miss your chance to experience luxury living at its finest!
Last Agent to Sell the Property
Coldwell Banker Realty - Gundaker License #1999105690 Listed on: 03/20/2025

Last Buyer's Agent
Coldwell Banker Realty - Gundaker License #1999105690 Listed on: 03/20/2025

Home Details
Home Type
- Single Family
Est. Annual Taxes
- $5,657
Year Built
- Built in 2003
Lot Details
- 8,276 Sq Ft Lot
- Lot Dimensions are 125x65x125x65
- On Golf Course
HOA Fees
- $294 Monthly HOA Fees
Parking
- 2 Car Attached Garage
- Oversized Parking
- Side or Rear Entrance to Parking
- Garage Door Opener
Home Design
- Traditional Architecture
- Brick Veneer
- Vinyl Siding
Interior Spaces
- 1-Story Property
- Historic or Period Millwork
- Vaulted Ceiling
- Gas Fireplace
- Tilt-In Windows
- Sliding Doors
- Panel Doors
- Living Room
- Dining Room
Kitchen
- <<microwave>>
- Dishwasher
- Disposal
Flooring
- Wood
- Carpet
- Vinyl
Bedrooms and Bathrooms
- 3 Bedrooms
- 2 Full Bathrooms
Laundry
- Laundry Room
- Dryer
Partially Finished Basement
- Basement Fills Entire Space Under The House
- Bedroom in Basement
Schools
- Duello Elem. Elementary School
- Wentzville South Middle School
- Timberland High School
Utilities
- Forced Air Heating System
- Underground Utilities
Listing and Financial Details
- Assessor Parcel Number 4-0060-9022-00-E120.0000000
Community Details
Recreation
- Golf Course Community
- Tennis Courts
- Community Pool
Additional Features
- Clubhouse
Ownership History
Purchase Details
Home Financials for this Owner
Home Financials are based on the most recent Mortgage that was taken out on this home.Purchase Details
Home Financials for this Owner
Home Financials are based on the most recent Mortgage that was taken out on this home.Purchase Details
Home Financials for this Owner
Home Financials are based on the most recent Mortgage that was taken out on this home.Purchase Details
Home Financials for this Owner
Home Financials are based on the most recent Mortgage that was taken out on this home.Purchase Details
Similar Homes in the area
Home Values in the Area
Average Home Value in this Area
Purchase History
| Date | Type | Sale Price | Title Company |
|---|---|---|---|
| Warranty Deed | -- | None Listed On Document | |
| Deed | -- | None Listed On Document | |
| Warranty Deed | -- | Title Partners | |
| Special Warranty Deed | $322,000 | None Available | |
| Special Warranty Deed | $301,043 | -- |
Mortgage History
| Date | Status | Loan Amount | Loan Type |
|---|---|---|---|
| Previous Owner | $100,000 | New Conventional | |
| Previous Owner | $331,461 | Future Advance Clause Open End Mortgage |
Property History
| Date | Event | Price | Change | Sq Ft Price |
|---|---|---|---|---|
| 05/02/2025 05/02/25 | Sold | -- | -- | -- |
| 03/21/2025 03/21/25 | Pending | -- | -- | -- |
| 03/20/2025 03/20/25 | Price Changed | $600,000 | 0.0% | $284 / Sq Ft |
| 03/20/2025 03/20/25 | For Sale | $600,000 | +14.3% | $284 / Sq Ft |
| 03/18/2025 03/18/25 | Off Market | -- | -- | -- |
| 10/23/2024 10/23/24 | Sold | -- | -- | -- |
| 08/31/2024 08/31/24 | Pending | -- | -- | -- |
| 08/27/2024 08/27/24 | Price Changed | $524,900 | -3.7% | $226 / Sq Ft |
| 08/27/2024 08/27/24 | For Sale | $544,900 | -- | $235 / Sq Ft |
| 07/16/2024 07/16/24 | Off Market | -- | -- | -- |
Tax History Compared to Growth
Tax History
| Year | Tax Paid | Tax Assessment Tax Assessment Total Assessment is a certain percentage of the fair market value that is determined by local assessors to be the total taxable value of land and additions on the property. | Land | Improvement |
|---|---|---|---|---|
| 2023 | $5,657 | $83,423 | $0 | $0 |
| 2022 | $4,790 | $70,516 | $0 | $0 |
| 2021 | $4,795 | $70,516 | $0 | $0 |
| 2020 | $4,627 | $65,275 | $0 | $0 |
| 2019 | $4,294 | $65,275 | $0 | $0 |
| 2018 | $4,213 | $61,016 | $0 | $0 |
| 2017 | $4,212 | $61,016 | $0 | $0 |
| 2016 | $3,684 | $51,135 | $0 | $0 |
| 2015 | $3,635 | $51,135 | $0 | $0 |
| 2014 | $3,511 | $52,992 | $0 | $0 |
Agents Affiliated with this Home
-
Elythe Rowan-Damico

Seller's Agent in 2025
Elythe Rowan-Damico
Coldwell Banker Realty - Gundaker
(636) 441-1360
45 in this area
129 Total Sales
-
Darrel Hollinger

Seller's Agent in 2024
Darrel Hollinger
Hollinger Success Realty, LLC
(636) 262-3025
1 in this area
14 Total Sales
-
S
Buyer's Agent in 2024
Sandy Bennett
GRH, REALTORS
Map
Source: MARIS MLS
MLS Number: MIS25016450
APN: 4-0060-9022-00-E120.0000000
- 74 Saybridge Manor Pkwy
- 425 Redstart Dr
- 2087 Hawks Landing Dr
- 209 Pigeon Dr Unit S
- 1019 Hawks Landing Dr
- 2056 Hawks Landing Dr
- 740 Harrier Ct
- 1011 Hawks Landing Dr
- 119 Hidden Bluffs Dr
- 216 Balmoral Gardens Ct
- 1 Waterford II @ Windsor Park
- 1 Hadleigh @ Windsor Park
- 1 Parkview II @ Windsor Park
- 1 Wyndham @ Windsor Park
- 1 Glenhurst II @ Windsor Park
- 1 Arlington II @ Windsor Park
- 1 Woodside @ Windsor Park
- 1 Durham II @ Windsor Park
- 101 Hannahs Mill Dr
- 3 Oak Bluff Dr
