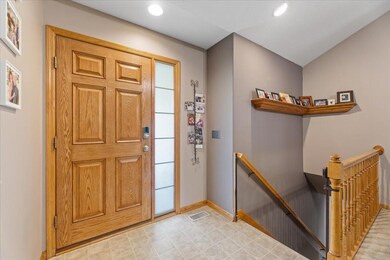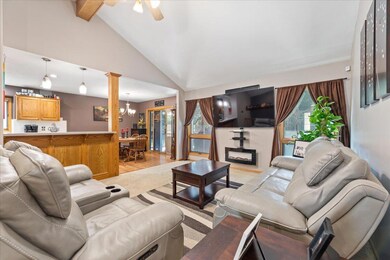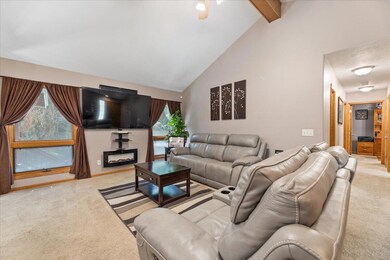
216 Lori Ln Council Bluffs, IA 51503
Vincent Bluff NeighborhoodHighlights
- Cathedral Ceiling
- No HOA
- 2 Car Attached Garage
- Wood Flooring
- Cul-De-Sac
- Eat-In Kitchen
About This Home
As of November 2024You don't want to miss this very nice 5-bedroom ranch home! Nestled in a cul-de-sac, yet so close to shopping, dining, and interstate access. This home has everything you need! The main floor living area features a cathedral ceiling, open kitchen and dining area, beautiful hard wood cabinets and flooring! The walk out basement is finished with a unique space-saving bar, fireplace, 2 bedrooms, a full bath, and storage area. Back yard is an oasis with a very nice, covered deck, a beautiful, landscaped patio, firepit, and large deck with pool! A
Home Details
Home Type
- Single Family
Est. Annual Taxes
- $5,650
Year Built
- Built in 2000
Lot Details
- Lot Dimensions are 66 x 66 x 126 x 126
- Cul-De-Sac
Home Design
- Brick Foundation
- Frame Construction
- Composition Roof
Interior Spaces
- 1-Story Property
- Built-In Features
- Woodwork
- Cathedral Ceiling
- Ceiling Fan
- Gas Log Fireplace
- Living Room
- Wood Flooring
- Fire and Smoke Detector
- Washer and Dryer Hookup
Kitchen
- Eat-In Kitchen
- Electric Range
- Microwave
- Snack Bar or Counter
- Built-In or Custom Kitchen Cabinets
- Disposal
Bedrooms and Bathrooms
- 5 Bedrooms
- Walk-In Closet
- 3 Bathrooms
Finished Basement
- Walk-Out Basement
- Basement Fills Entire Space Under The House
- Fireplace in Basement
- Bedroom in Basement
- Recreation or Family Area in Basement
- Laundry in Basement
Parking
- 2 Car Attached Garage
- Garage Door Opener
- Off-Street Parking
Outdoor Features
- Covered Deck
- Patio
Schools
- College View Elementary School
- Gerald W Kirn Middle School
- Abraham Lincoln High School
Utilities
- Forced Air Heating and Cooling System
- Gas Available
- Gas Water Heater
- Cable TV Available
Community Details
- No Home Owners Association
Ownership History
Purchase Details
Home Financials for this Owner
Home Financials are based on the most recent Mortgage that was taken out on this home.Purchase Details
Home Financials for this Owner
Home Financials are based on the most recent Mortgage that was taken out on this home.Purchase Details
Similar Homes in Council Bluffs, IA
Home Values in the Area
Average Home Value in this Area
Purchase History
| Date | Type | Sale Price | Title Company |
|---|---|---|---|
| Warranty Deed | $385,000 | None Listed On Document | |
| Warranty Deed | $385,000 | None Listed On Document | |
| Interfamily Deed Transfer | -- | None Available | |
| Interfamily Deed Transfer | -- | None Available |
Mortgage History
| Date | Status | Loan Amount | Loan Type |
|---|---|---|---|
| Open | $255,000 | VA | |
| Closed | $255,000 | VA | |
| Previous Owner | $185,000 | New Conventional | |
| Previous Owner | $18,750 | New Conventional | |
| Previous Owner | $37,900 | Credit Line Revolving | |
| Previous Owner | $130,000 | New Conventional | |
| Previous Owner | $50,000 | Unknown | |
| Previous Owner | $60,000 | Unknown |
Property History
| Date | Event | Price | Change | Sq Ft Price |
|---|---|---|---|---|
| 11/04/2024 11/04/24 | Sold | $385,000 | -1.3% | $174 / Sq Ft |
| 09/30/2024 09/30/24 | Pending | -- | -- | -- |
| 09/27/2024 09/27/24 | Price Changed | $389,900 | -2.5% | $176 / Sq Ft |
| 09/23/2024 09/23/24 | For Sale | $399,900 | -- | $180 / Sq Ft |
Tax History Compared to Growth
Tax History
| Year | Tax Paid | Tax Assessment Tax Assessment Total Assessment is a certain percentage of the fair market value that is determined by local assessors to be the total taxable value of land and additions on the property. | Land | Improvement |
|---|---|---|---|---|
| 2024 | $5,650 | $302,500 | $36,800 | $265,700 |
| 2023 | $5,650 | $302,500 | $36,800 | $265,700 |
| 2022 | $4,630 | $234,800 | $35,900 | $198,900 |
| 2021 | $7,100 | $209,700 | $35,900 | $173,800 |
| 2020 | $4,906 | $209,700 | $35,900 | $173,800 |
| 2019 | $5,088 | $209,700 | $35,900 | $173,800 |
| 2018 | $4,276 | $209,700 | $35,900 | $173,800 |
| 2017 | $4,276 | $181,561 | $38,436 | $143,125 |
| 2015 | $4,228 | $181,561 | $38,436 | $143,125 |
| 2014 | $4,234 | $181,561 | $38,436 | $143,125 |
Agents Affiliated with this Home
-
Jason James

Seller's Agent in 2024
Jason James
Heartland Properties
(800) 856-2743
4 in this area
347 Total Sales
-
Cindy Kinzey

Buyer's Agent in 2024
Cindy Kinzey
BHHS Ambassador Real Estate
(402) 378-4811
2 in this area
203 Total Sales
Map
Source: Southwest Iowa Association of Realtors®
MLS Number: 24-1863
APN: 7443-06-128-024
- LOT 29&30 Fairoaks
- 634 Lori Ln
- 0 2 80 Acres M L Skyline Dr Unit 24-2363
- Lot 7 Skyline Dr
- 24 Bonnie Brae Cir
- 808 Ironwood Ct
- 1032 Woodbury Ave
- 117 Autumn Cir
- 8+ACRES Us Highway 6
- 54 Grand Army of the Republic Hwy
- 215 16th Ave
- 712 Lindburg Dr
- 221 11th Ave
- 138 E Graham Ave
- 917 High St
- 136 E Graham Ave
- LOT 8 Hazel St
- 234 11th Ave
- 2200 Rue St
- 122 E Angle Ave






