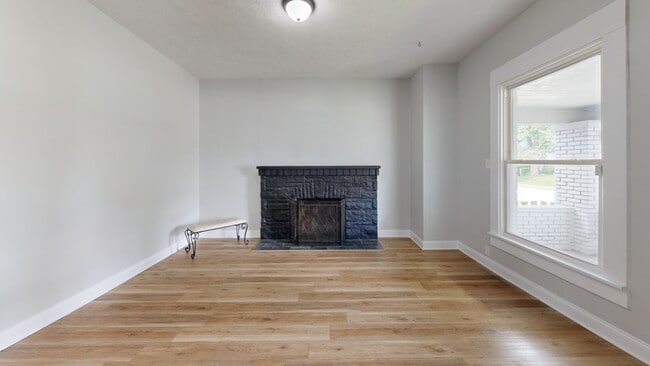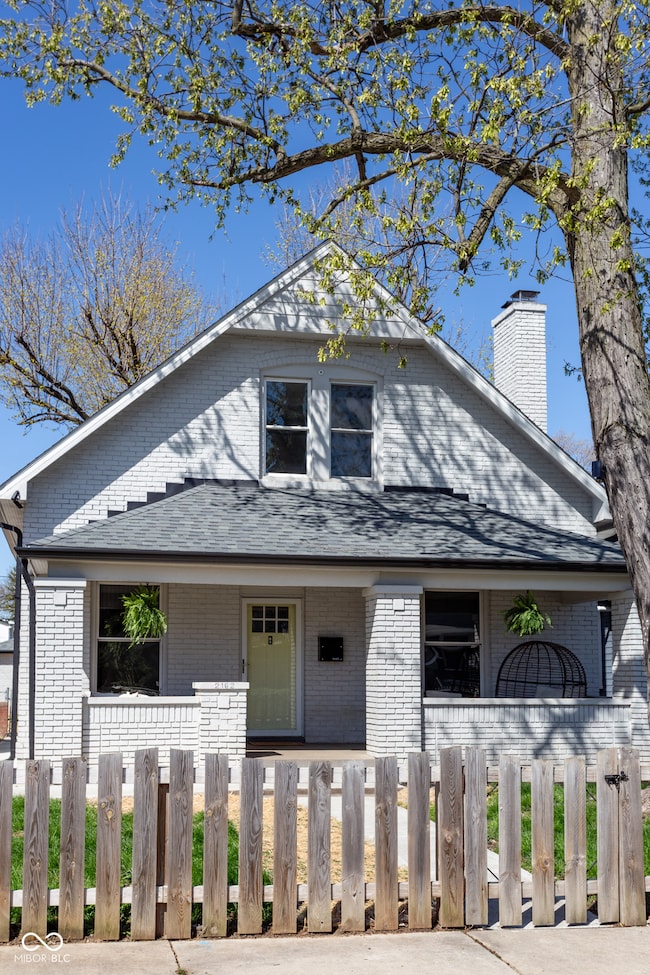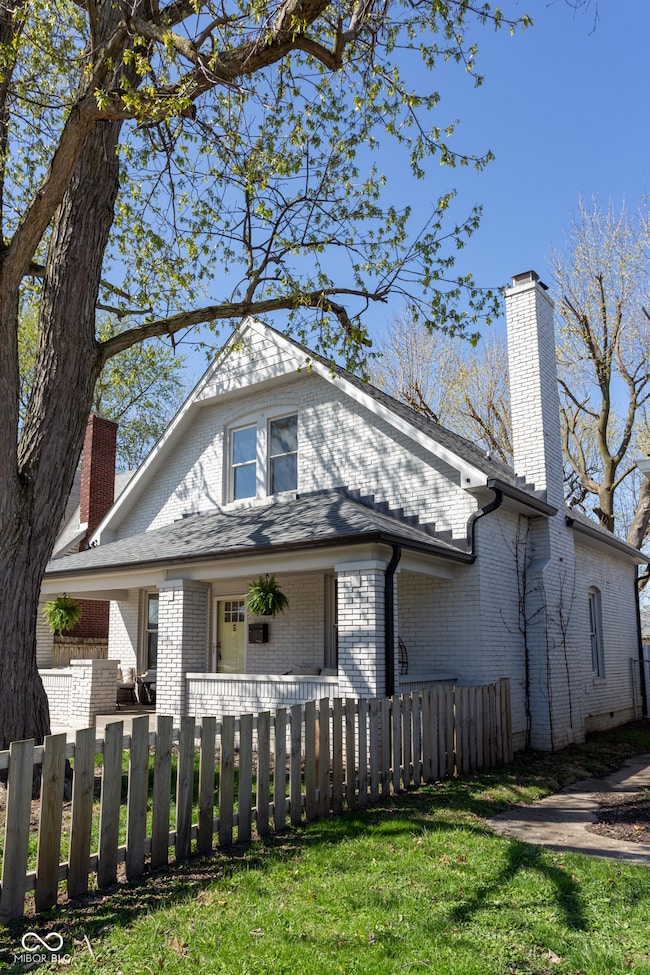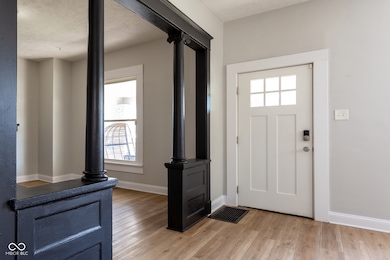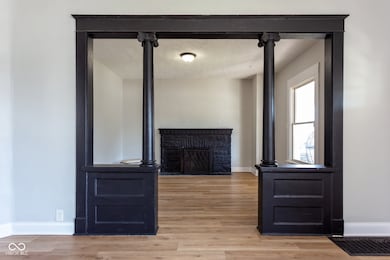
2162 Ringgold Ave Indianapolis, IN 46203
Garfield Park NeighborhoodEstimated payment $1,576/month
Highlights
- No HOA
- Walk-In Closet
- Forced Air Heating System
- 3 Car Detached Garage
- Vinyl Plank Flooring
- Family or Dining Combination
About This Home
Welcome to fully renovated charming all-brick single-family home. Step inside to discover a thoughtfully renovated interior featuring a brand-new kitchen equipped with custom shelving, quartz countertops, and ample space for both bar seating and a dining table. The open floor plan creates a warm and inviting atmosphere, perfect for entertaining and everyday living. Modern updates include new electrical, HVAC, and plumbing systems, ensuring comfort and efficiency. The property boasts a large fenced-in backyard, providing a private oasis for relaxation and outdoor activities. The expansive detached three-car garage offers plenty of room for parking, projects, and storage. Ideally situated between the vibrant neighborhoods of Garfield Park and Fountain Square, residents can enjoy easy access to local parks, dining, and entertainment options. Whether you're taking a leisurely stroll to Garfield Park or exploring the eclectic venues in Fountain Square, this location offers the best of Indianapolis living.
Last Listed By
@properties Brokerage Email: chizuki@atpropertiesind.com License #RB19002241 Listed on: 04/10/2025

Home Details
Home Type
- Single Family
Year Built
- Built in 1928
Lot Details
- 5,227 Sq Ft Lot
Parking
- 3 Car Detached Garage
Home Design
- Brick Exterior Construction
- Brick Foundation
- Block Foundation
Interior Spaces
- 2-Story Property
- Family Room with Fireplace
- Family or Dining Combination
- Vinyl Plank Flooring
- Washer and Dryer Hookup
- Unfinished Basement
Kitchen
- Dishwasher
- Disposal
Bedrooms and Bathrooms
- 2 Bedrooms
- Walk-In Closet
Schools
- Daniel Webster School 46 Middle School
- Arsenal Technical High School
Utilities
- Forced Air Heating System
- Gas Water Heater
Community Details
- No Home Owners Association
- D S Beatys Subdivision
Listing and Financial Details
- Tax Lot 491113208455000101
- Assessor Parcel Number 491113208455000101
Map
Home Values in the Area
Average Home Value in this Area
Tax History
| Year | Tax Paid | Tax Assessment Tax Assessment Total Assessment is a certain percentage of the fair market value that is determined by local assessors to be the total taxable value of land and additions on the property. | Land | Improvement |
|---|---|---|---|---|
| 2024 | $3,310 | $226,300 | $8,300 | $218,000 |
| 2023 | $3,310 | $248,400 | $8,300 | $240,100 |
| 2022 | $3,255 | $263,500 | $8,300 | $255,200 |
| 2021 | $895 | $92,500 | $8,300 | $84,200 |
| 2020 | $2,018 | $83,600 | $8,300 | $75,300 |
| 2019 | $1,702 | $68,700 | $3,900 | $64,800 |
| 2018 | $1,627 | $65,000 | $3,900 | $61,100 |
| 2017 | $1,400 | $62,300 | $3,900 | $58,400 |
| 2016 | $1,334 | $60,600 | $3,900 | $56,700 |
| 2014 | $1,334 | $61,700 | $3,900 | $57,800 |
| 2013 | $1,283 | $61,700 | $3,900 | $57,800 |
Property History
| Date | Event | Price | Change | Sq Ft Price |
|---|---|---|---|---|
| 05/19/2025 05/19/25 | Pending | -- | -- | -- |
| 05/15/2025 05/15/25 | Price Changed | $245,000 | 0.0% | $178 / Sq Ft |
| 05/15/2025 05/15/25 | For Sale | $245,000 | +4.3% | $178 / Sq Ft |
| 04/16/2025 04/16/25 | Pending | -- | -- | -- |
| 04/10/2025 04/10/25 | For Sale | $235,000 | -- | $170 / Sq Ft |
Purchase History
| Date | Type | Sale Price | Title Company |
|---|---|---|---|
| Warranty Deed | $250,000 | None Available | |
| Warranty Deed | $75,000 | None Available |
Mortgage History
| Date | Status | Loan Amount | Loan Type |
|---|---|---|---|
| Open | $237,500 | New Conventional |
About the Listing Agent
Chizuki's Other Listings
Source: MIBOR Broker Listing Cooperative®
MLS Number: 22023411
APN: 49-11-13-208-455.000-101
- 2161 Napoleon St
- 2137 Napoleon St
- 2154 Barth Ave
- 1957 Barth Ave
- 920 E Tabor St
- 2119 S Garfield Dr
- 2158 S Garfield Dr
- 2014 Barth Ave
- 2025 Barth Ave
- 2023 Shelby St
- 1718 Olive St
- 947 E Bradbury Ave
- 2329 Shelby St
- 1127 E Kelly St
- 116 E Raymond St
- 1044 E Garfield Dr
- 2364 Shelby St
- 1867 Barth Ave
- 2148 Singleton St
- 728 E Beecher St

