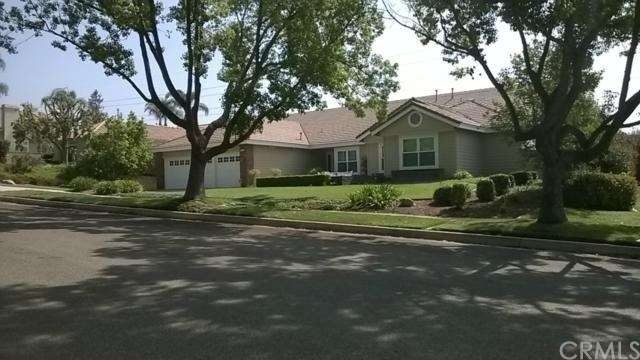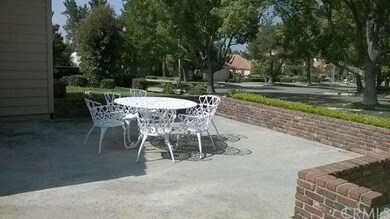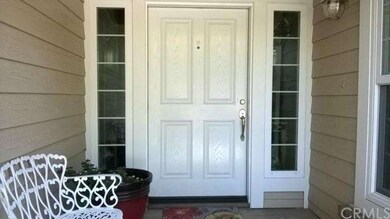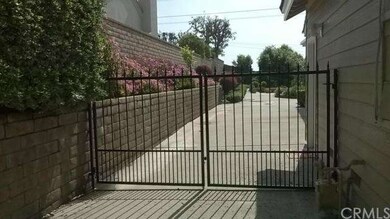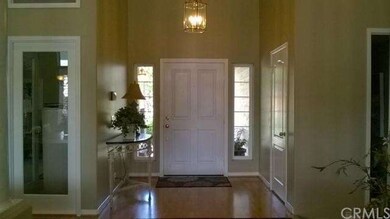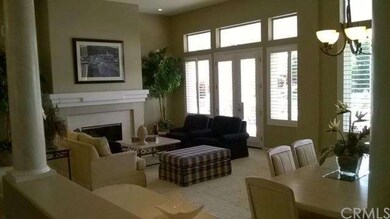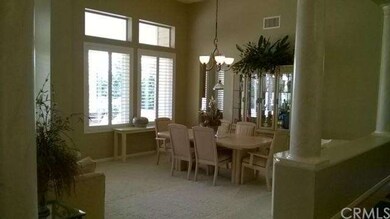
2172 N Buckingham Way Upland, CA 91784
Estimated Value: $1,360,000 - $1,476,000
Highlights
- Primary Bedroom Suite
- Open Floorplan
- Cathedral Ceiling
- Magnolia Elementary Rated A-
- Mountain View
- Wood Flooring
About This Home
As of July 2015Lots of "WOW" factor in this immaculate home by JM Peters. This large single story plan rarely comes on the market. Dramatic entry leads to the bright formal living and dining area with high ceilings. 4 bedrooms plus a den. Open kitchen to the spacious family room. Island in kitchen, features a 6 burner stove a double oven, microwave, built in fridge and dishwasher. Master suite is on separate wing of the home, private from the other 3 large bedrooms. Recent new paint in November 2013 inside and out. Other recent upgrades include high quality Milgard 3D MAX windows in 2007. Shutters in 3/2014. Alumawood patio cover in November 2013. Carrier heating and air, AND duct work replaced(2 units) in 2012. The home is situated on a large lot with plenty of room for a pool. Possible RV parking on the side. Even a tranquil patio area in the front courtyard.Much pride of ownership here, and the next owner will also be proud to call this estate their home! I could go on and on, you just need to take a look!
Home Details
Home Type
- Single Family
Est. Annual Taxes
- $10,950
Year Built
- Built in 1989
Lot Details
- 0.43 Acre Lot
- Block Wall Fence
- Paved or Partially Paved Lot
- Front and Back Yard Sprinklers
- Back and Front Yard
Parking
- 3 Car Direct Access Garage
- Parking Available
- Front Facing Garage
- Garage Door Opener
- Driveway
Home Design
- Turnkey
- Slab Foundation
- Fire Rated Drywall
Interior Spaces
- 3,087 Sq Ft Home
- 1-Story Property
- Open Floorplan
- Wet Bar
- Wired For Sound
- Cathedral Ceiling
- Ceiling Fan
- Recessed Lighting
- Wood Burning Fireplace
- Gas Fireplace
- Triple Pane Windows
- Shutters
- Entryway
- Family Room with Fireplace
- Family Room Off Kitchen
- Living Room with Fireplace
- Dining Room
- Den
- Mountain Views
- Fire and Smoke Detector
Kitchen
- Breakfast Area or Nook
- Open to Family Room
- Double Oven
- Six Burner Stove
- Gas Cooktop
- Microwave
- Dishwasher
- Kitchen Island
- Ceramic Countertops
- Disposal
Flooring
- Wood
- Carpet
- Tile
Bedrooms and Bathrooms
- 4 Bedrooms
- Primary Bedroom Suite
Laundry
- Laundry Room
- Gas And Electric Dryer Hookup
Outdoor Features
- Exterior Lighting
- Shed
Utilities
- Two cooling system units
- Forced Air Heating and Cooling System
- Gas Water Heater
Community Details
- No Home Owners Association
- Built by JM Peters
Listing and Financial Details
- Tax Lot 60
- Tax Tract Number 13870
- Assessor Parcel Number 1043361060000
Ownership History
Purchase Details
Purchase Details
Home Financials for this Owner
Home Financials are based on the most recent Mortgage that was taken out on this home.Purchase Details
Purchase Details
Home Financials for this Owner
Home Financials are based on the most recent Mortgage that was taken out on this home.Purchase Details
Home Financials for this Owner
Home Financials are based on the most recent Mortgage that was taken out on this home.Purchase Details
Purchase Details
Similar Homes in the area
Home Values in the Area
Average Home Value in this Area
Purchase History
| Date | Buyer | Sale Price | Title Company |
|---|---|---|---|
| Mills James L | -- | None Available | |
| Mills James L | $880,000 | Fidelity National Title Co | |
| Johnson Sheila | -- | None Available | |
| Johnson Dave | -- | Orange Coast Title | |
| Johnson Dave | -- | Orange Coast Title | |
| Johnson Dave | -- | Orange Coast Title | |
| Johnson Dave M | -- | -- | |
| Johnson Sheila | -- | -- |
Mortgage History
| Date | Status | Borrower | Loan Amount |
|---|---|---|---|
| Open | Mills James L | $685,000 | |
| Previous Owner | Johnson Dave | $108,029 | |
| Previous Owner | Johnson Dave | $268,500 | |
| Previous Owner | Johnson Dave | $268,500 |
Property History
| Date | Event | Price | Change | Sq Ft Price |
|---|---|---|---|---|
| 07/24/2015 07/24/15 | Sold | $880,000 | -3.2% | $285 / Sq Ft |
| 06/13/2015 06/13/15 | Pending | -- | -- | -- |
| 04/14/2015 04/14/15 | For Sale | $909,000 | -- | $294 / Sq Ft |
Tax History Compared to Growth
Tax History
| Year | Tax Paid | Tax Assessment Tax Assessment Total Assessment is a certain percentage of the fair market value that is determined by local assessors to be the total taxable value of land and additions on the property. | Land | Improvement |
|---|---|---|---|---|
| 2024 | $10,950 | $1,021,315 | $353,978 | $667,337 |
| 2023 | $10,787 | $1,001,289 | $347,037 | $654,252 |
| 2022 | $10,555 | $981,656 | $340,232 | $641,424 |
| 2021 | $10,546 | $962,408 | $333,561 | $628,847 |
| 2020 | $10,259 | $952,540 | $330,141 | $622,399 |
| 2019 | $10,223 | $933,863 | $323,668 | $610,195 |
| 2018 | $10,044 | $915,552 | $317,322 | $598,230 |
| 2017 | $9,755 | $897,600 | $311,100 | $586,500 |
| 2016 | $9,480 | $880,000 | $305,000 | $575,000 |
| 2015 | $6,960 | $650,904 | $229,619 | $421,285 |
| 2014 | -- | $638,154 | $225,121 | $413,033 |
Agents Affiliated with this Home
-
DAVID SWEEDE

Seller's Agent in 2015
DAVID SWEEDE
Nexgen Realtors
(909) 260-4094
1 in this area
13 Total Sales
-
K
Buyer's Agent in 2015
KATHY HOLDEN
HOMESMART, EVERGREEN REALTY
Map
Source: California Regional Multiple Listing Service (CRMLS)
MLS Number: CV15078318
APN: 1043-361-06
- 369 Ashbury Ln
- 362 Revere St
- 2225 N 1st Ave
- 211 Deborah Ct
- 880 E 24th St
- 2409 Cliff Rd
- 454 Miramar St
- 6188 Indigo Ave
- 2421 Cliff Rd
- 305 W 23rd St
- 8010 Rosebud St
- 1864 Lemon House Ct
- 6087 Carol Ave
- 2112 N Vallejo Way
- 6153 Peridot Ave
- 2006 N Ukiah Way
- 1267 Kendra Ln
- 0 Vista Dr
- 2485 San Mateo Dr
- 866 Christain Ct
- 2172 N Buckingham Way
- 2182 N Buckingham Way
- 2166 N Buckingham Way
- 513 Ashbury Ln
- 528 Ashbury Ln
- 2188 N Buckingham Way
- 510 Ashbury Ln
- 534 E 22nd St
- 489 Ashbury Ln
- 2196 N Buckingham Way
- 508 E 22nd St
- 488 Ashbury Ln
- 479 Canterbury Ct
- 487 Canterbury Ct
- 463 Ashbury Ln
- 482 E 22nd St
- 462 Ashbury Ln
- 463 Canterbury Ct
- 2207 N Campus Ave
- 2204 N Shadow Way
