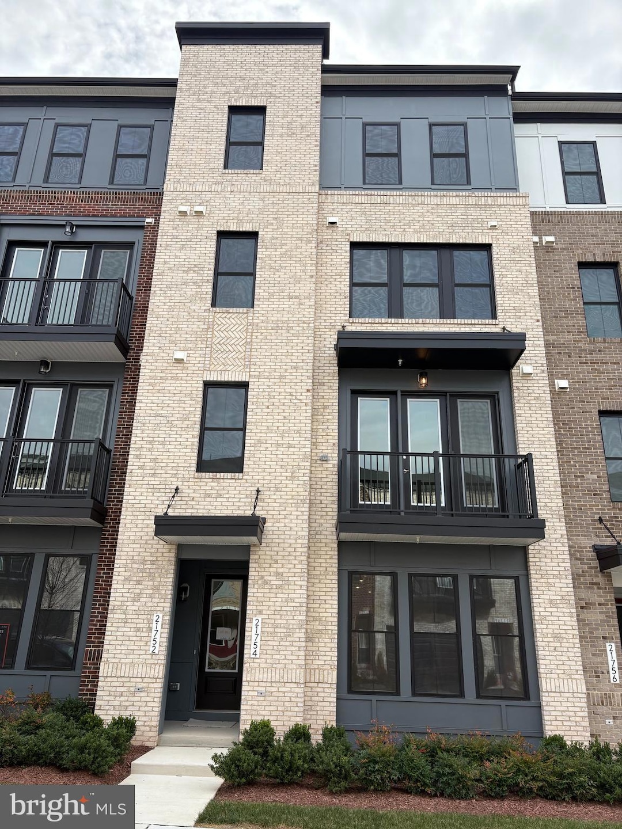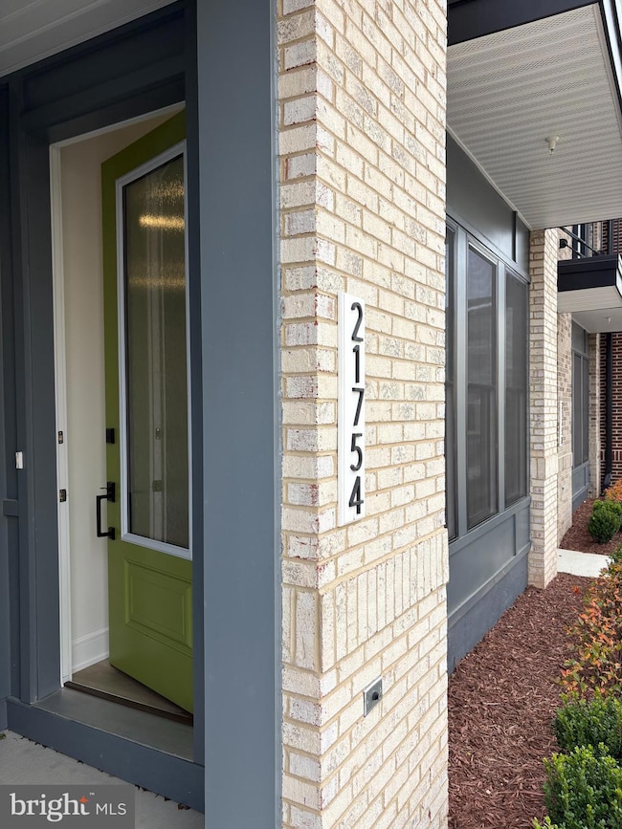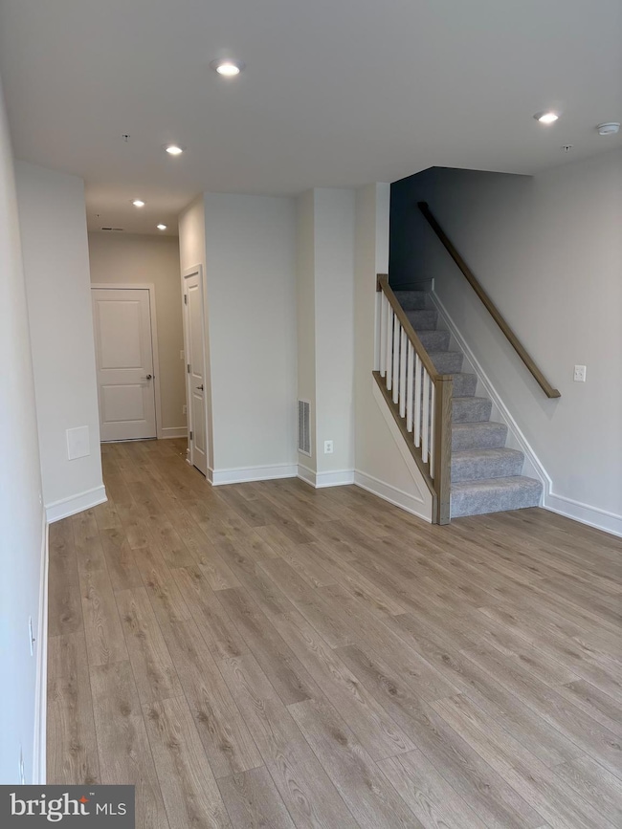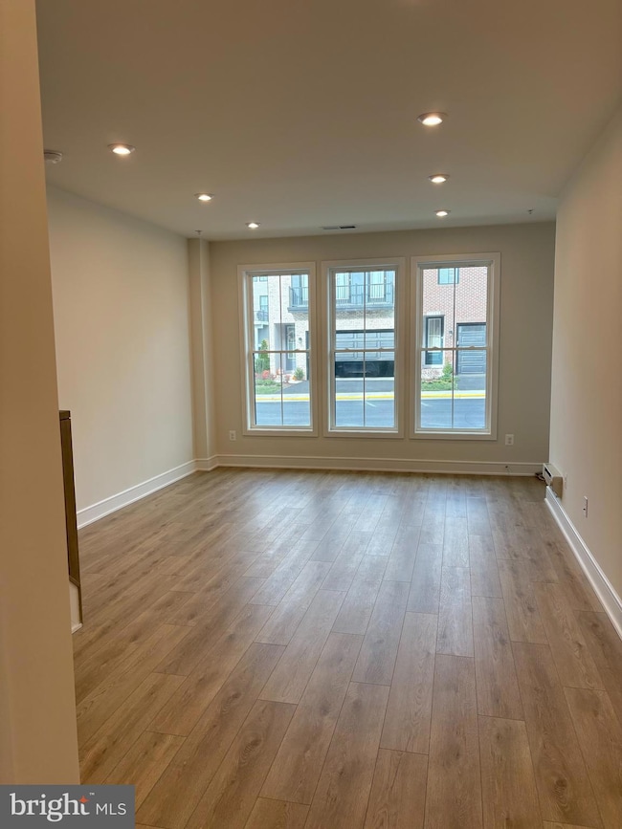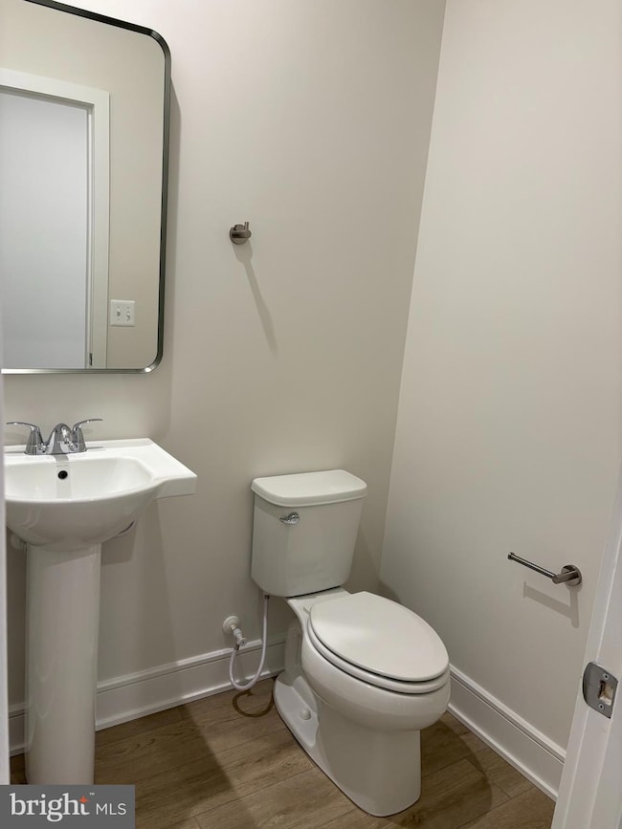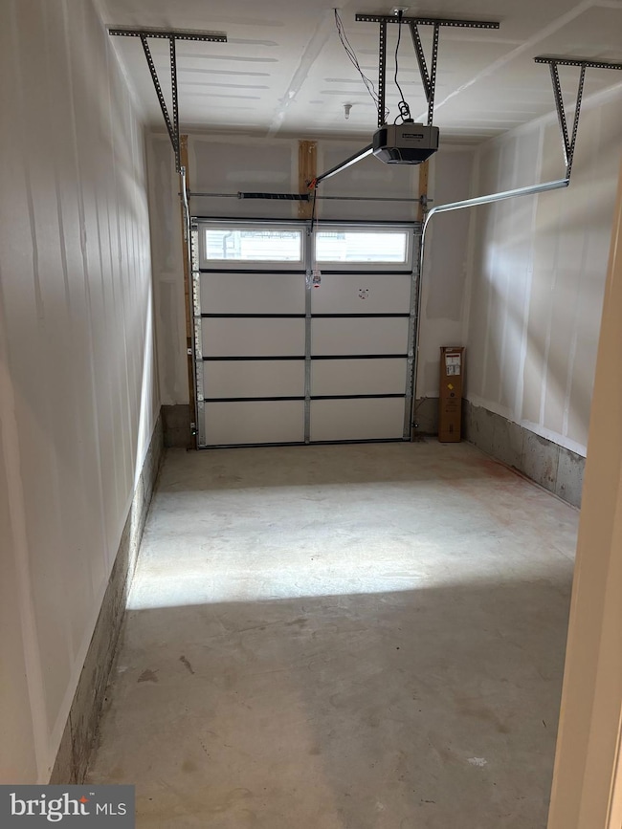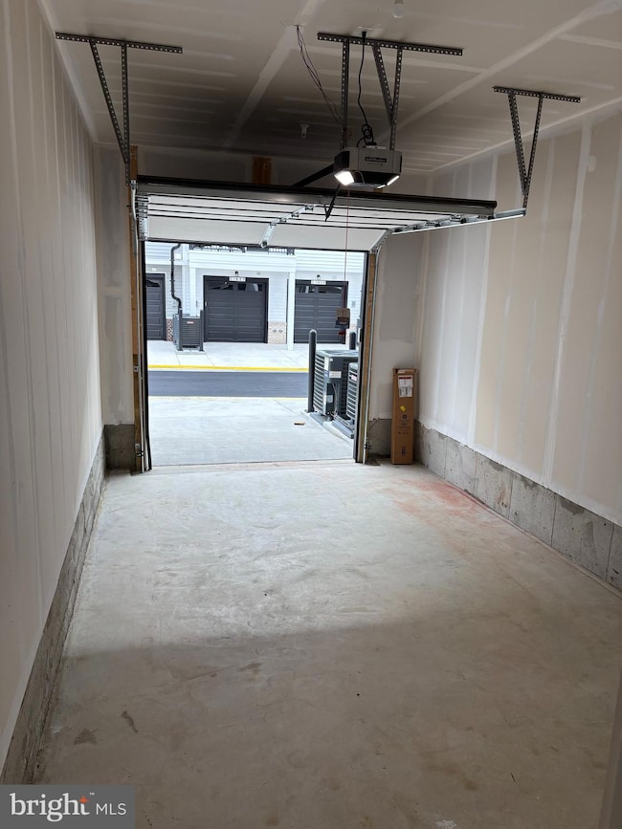21754 Dollis Hill Terrace Unit 193 Ashburn, VA 20148
Highlights
- Fitness Center
- New Construction
- Traditional Architecture
- Hillside Elementary School Rated A-
- Open Floorplan
- Attic
About This Home
Brand New property for Rent. Incredible TOWNHOME-STYLE CONDOMINIUM by Van Metre Homes at DEMOTT & SILVER is available for you IMMEDIATELY! With 2,029 finished square feet on four levels, this newly completed COLLIER 24-F2 floorplan. Welcome to the Collier 24-R1 – Homesite 193 at Demott & Silver—a one-car, rear-load garage condominium with three bedrooms, two full bathrooms, and two half bathrooms. Offering all the flexibility and functionality you need to feel at home, this low-maintenance, townhome-style floor plan includes a spacious lower-level rec room for entertaining, a primary suite with dual walk-in closets, and one balcony that extends your living space outdoors. With abundant natural light, the main level showcases a spacious chef-inspired kitchen with soft-close cabinets, quartz countertops, stainless steel appliances, and wide Luxury Vinyl Plank (LVP) flooring in the central living areas. This townhome-style condominium features an impressive primary suite with dual walk-in closets and a luxury bathroom with double sinks and a large shower with a built-in seat. The home lives like a townhome, but has the low-maintenance, easy lifestyle of a condominium. Discover Demott & Silver, Van Metre’s exceptional community of townhomes and townhome-style condominiums nestled within the master-planned Broadlands community. This sought-after neighborhood offers unparalleled convenience with walking distance access to Metro’s Silver Line and the area’s most desirable amenities. Residents relish in a host of top-notch amenities across Broadlands, including a clubhouse, fitness center, three pools, tennis courts, vast green spaces, and extensive hiking and biking trails. With shopping, restaurants, Metro’s Ashburn Station, a bus stop, and nearby commuter routes at your fingertips, Demott & Silver is set to become the epitome of a superior community in Broadlands. New Washer & Dryer, Blinds, & Ceilings Fans to be installed by owner.
Listing Agent
(703) 626-0687 rafique.jamal@gmail.com Pi Realty Group, Inc. License #0225245183 Listed on: 11/19/2025
Townhouse Details
Home Type
- Townhome
Year Built
- Built in 2025 | New Construction
Lot Details
- Landscaped
- Sprinkler System
- Property is in excellent condition
HOA Fees
Parking
- 1 Car Attached Garage
- Rear-Facing Garage
- Garage Door Opener
Home Design
- Traditional Architecture
- Entry on the 1st floor
- Brick Exterior Construction
- Architectural Shingle Roof
- Vinyl Siding
- Masonry
Interior Spaces
- 2,029 Sq Ft Home
- Property has 4 Levels
- Open Floorplan
- Ceiling height of 9 feet or more
- Recessed Lighting
- Vinyl Clad Windows
- Insulated Windows
- Window Screens
- Insulated Doors
- Mud Room
- Entrance Foyer
- Great Room
- Combination Dining and Living Room
- Attic
Kitchen
- Gas Oven or Range
- Built-In Microwave
- Freezer
- Ice Maker
- Dishwasher
- Stainless Steel Appliances
- Kitchen Island
- Upgraded Countertops
- Disposal
Flooring
- Carpet
- Ceramic Tile
- Luxury Vinyl Plank Tile
Bedrooms and Bathrooms
- 3 Bedrooms
- En-Suite Bathroom
- Walk-In Closet
- Bathtub with Shower
- Walk-in Shower
Laundry
- Laundry Room
- Laundry on upper level
- Washer and Dryer Hookup
Home Security
Eco-Friendly Details
- Energy-Efficient Windows with Low Emissivity
Outdoor Features
- Multiple Balconies
- Exterior Lighting
- Rain Gutters
Utilities
- 90% Forced Air Heating and Cooling System
- Vented Exhaust Fan
- Programmable Thermostat
- Electric Water Heater
- Public Septic
Listing and Financial Details
- Residential Lease
- Security Deposit $3,300
- Tenant pays for cable TV, electricity, gas, lawn/tree/shrub care, light bulbs/filters/fuses/alarm care, minor interior maintenance, pest control, all utilities
- The owner pays for association fees, real estate taxes
- Rent includes water, trash removal, taxes, sewer, hoa/condo fee
- No Smoking Allowed
- 24-Month Min and 48-Month Max Lease Term
- Available 11/24/25
- $50 Application Fee
- $100 Repair Deductible
- Assessor Parcel Number 119371718008
Community Details
Overview
- Association fees include common area maintenance, pool(s), sewer, trash, water
- Built by VAN METRE HOMES
- Demott & Silver Subdivision, Collier 24 R1 Floorplan
Amenities
- Community Center
Recreation
- Tennis Courts
- Community Playground
- Fitness Center
- Community Pool
Pet Policy
- Limit on the number of pets
- Pet Deposit $500
- Dogs and Cats Allowed
Security
- Carbon Monoxide Detectors
- Fire and Smoke Detector
Map
Source: Bright MLS
MLS Number: VALO2111334
- 21754 Dollis Hill Terrace
- 21752 Dollis Hill Terrace
- 21748 Dollis Hill Terrace
- 21744 Dollis Hill Terrace
- 21843 Beckhorn Station Terrace
- 43497 Farringdon Square
- 21823 Beckhorn Station Terrace
- 43234 Farringdon Square
- 43376 Farringdon Square
- 43382 Farringdon Square
- Cameron 24-R1-RT Plan at Demott and Silver at Broadlands - Demott and Silver
- Collier 24-R1 Plan at Demott and Silver at Broadlands - Demott and Silver
- Collier 24-R1-RT Plan at Demott and Silver at Broadlands - Demott and Silver
- Cameron 24-R1 Plan at Demott and Silver at Broadlands - Demott and Silver
- 43294 Farringdon Square
- 43298 Farringdon Square
- 43302 Farringdon Square
- 21934 Windover Dr
- 40396 Milford Dr
- 21816 Ainsley Ct
- 43330 Farringdon Square
- 21784 Croxley Terrace
- 21799 Crescent Park Square
- 43396 Farringdon Square
- 43311 Novi Terrace
- 43259 Sunderleigh Square
- 43265 Sunderleigh Square
- 21896 Hawksbury Terrace
- 21748 Kings Crossing Terrace
- 21834 Jarvis Square
- 21995 Flatiron Terrace
- 21516 Inman Park Place
- 43585 Patching Pond Square
- 21493 Willow Breeze Square
- 43422 Robey Square
- 43170 Thistledown Terrace
- 43489 Old Ryan Rd
- 43544 Jefferson Park St
- 21827 High Rock Terrace
- 22051 Chelsy Paige Square
