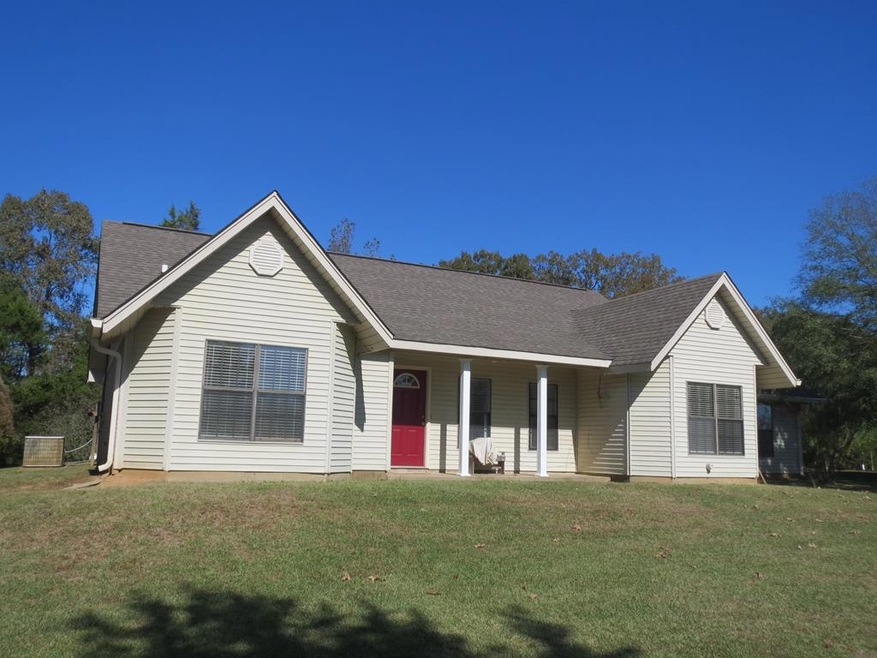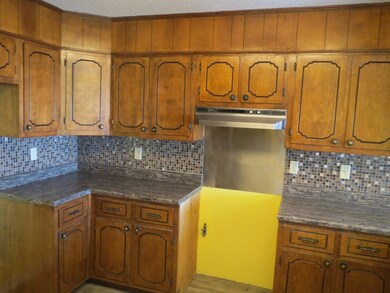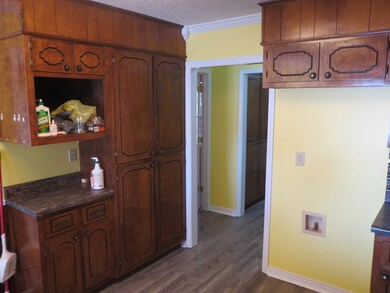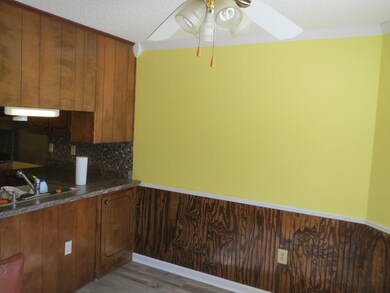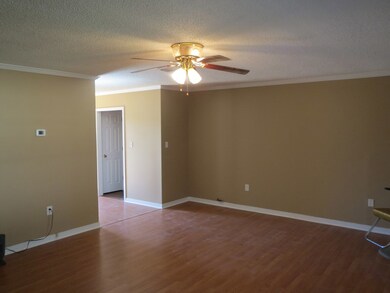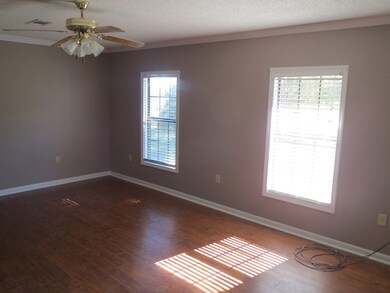
2178 John Branch Rd Batesville, MS 38606
Estimated Value: $114,000 - $311,000
Highlights
- Spa
- Solid Surface Countertops
- Double Pane Windows
- Main Floor Bedroom
- 2 Car Attached Garage
- Brick or Stone Mason
About This Home
As of November 2020House has had some remodeling and is a very neat place. Master bath has been completely redone. House has 1 Acre, and there are 2.2 acres fenced on three sides. Has central Air and heated by Central LP Gas. Has Workshop with utilities run to the building.
Last Agent to Sell the Property
Southern Properties & Services License #7879 Listed on: 11/08/2019
Last Buyer's Agent
Joe Non-member
NON-MEMBER
Home Details
Home Type
- Single Family
Est. Annual Taxes
- $1,139
Year Built
- Built in 1993
Lot Details
- 3.2
Home Design
- Brick or Stone Mason
- Slab Foundation
- Architectural Shingle Roof
- Vinyl Siding
Interior Spaces
- 1,912 Sq Ft Home
- 1-Story Property
- Ceiling Fan
- Double Pane Windows
- Blinds
- Aluminum Window Frames
- Family Room
- Dining Room
- Laminate Flooring
- Pull Down Stairs to Attic
Kitchen
- Dishwasher
- Solid Surface Countertops
Bedrooms and Bathrooms
- 3 Main Level Bedrooms
- Walk-In Closet
- 2 Full Bathrooms
- Spa Bath
Laundry
- Laundry on main level
- Washer and Dryer Hookup
Parking
- 2 Car Attached Garage
- 2 Carport Spaces
Utilities
- Cooling Available
- Central Heating
- Heating System Uses Propane
- Treatment Plant
- Propane Water Heater
Additional Features
- Spa
- 3.2 Acre Lot
Listing and Financial Details
- Assessor Parcel Number 1171 0200000 00014060
Similar Homes in Batesville, MS
Home Values in the Area
Average Home Value in this Area
Property History
| Date | Event | Price | Change | Sq Ft Price |
|---|---|---|---|---|
| 11/25/2020 11/25/20 | Sold | -- | -- | -- |
| 10/02/2020 10/02/20 | Pending | -- | -- | -- |
| 11/11/2019 11/11/19 | For Sale | $240,000 | -- | $126 / Sq Ft |
Tax History Compared to Growth
Tax History
| Year | Tax Paid | Tax Assessment Tax Assessment Total Assessment is a certain percentage of the fair market value that is determined by local assessors to be the total taxable value of land and additions on the property. | Land | Improvement |
|---|---|---|---|---|
| 2024 | $1,199 | $11,312 | $1,780 | $9,532 |
| 2023 | $1,199 | $11,312 | $1,780 | $9,532 |
| 2022 | $1,199 | $11,312 | $1,780 | $9,532 |
| 2021 | $1,199 | $11,312 | $1,780 | $9,532 |
| 2020 | $1,214 | $11,425 | $1,780 | $9,645 |
| 2019 | $1,140 | $11,207 | $1,780 | $9,427 |
| 2018 | $2,160 | $16,810 | $2,670 | $14,140 |
| 2017 | $2,230 | $16,810 | $2,670 | $14,140 |
| 2016 | $460 | $10,933 | $1,780 | $9,153 |
| 2015 | -- | $11,139 | $1,780 | $9,359 |
| 2014 | -- | $11,139 | $1,780 | $9,359 |
| 2013 | -- | $11,139 | $1,780 | $9,359 |
Agents Affiliated with this Home
-
Betty Wiseman

Seller's Agent in 2020
Betty Wiseman
Southern Properties & Services
(662) 234-4573
2 Total Sales
-
Stephanie R. Stewart

Seller Co-Listing Agent in 2020
Stephanie R. Stewart
Southern Properties & Services
(662) 816-1217
25 Total Sales
-
J
Buyer's Agent in 2020
Joe Non-member
NON-MEMBER
Map
Source: North Central Mississippi REALTORS®
MLS Number: 144375
APN: 1171-0200000-0001406
- 25589 Mississippi 6
- 1315 Marshall Rd
- 123 Turkey Track
- Lot 8 Deer Run
- 37240 Highway 315
- 373 John Branch Rd
- 37240 Mississippi 315
- 1601 Ales Rd
- 1719b Deer Creek Rd
- 20859 E Ms 278
- 245 Deer Alley Dr
- 138 Coleburn Dr
- 98 Danny Ln
- 1460 Mount Olivet Rd
- 115 Collins Rd
- 407 Collins Rd
- 5 Bethlehem Rd
- 4505 Rutherford Rd
- x Rutherford Rd
- 4495 Rutherford Rd
- 2178 John Branch Rd
- 2153 John Branch Rd
- 24265 Highway 6 E
- 2660 Central Academy Rd
- 2344 John Branch Rd
- 2616 Central Academy Rd
- 2653 Central Academy Rd
- 2717 Central Academy Rd
- 2495 John Branch Rd
- 24441 Highway 6 E
- 123 Highway 278
- 123 Hwy 278
- 2433 John Branch Rd
- 1275 Highway 51 S
- 1883 John Branch Rd Unit B
- 1883 John Branch Rd Unit A
- 1883 John Branch Rd
- 689 Meadow View Dr
- 1617 John Branch Rd
- 23737 Highway 6 E
