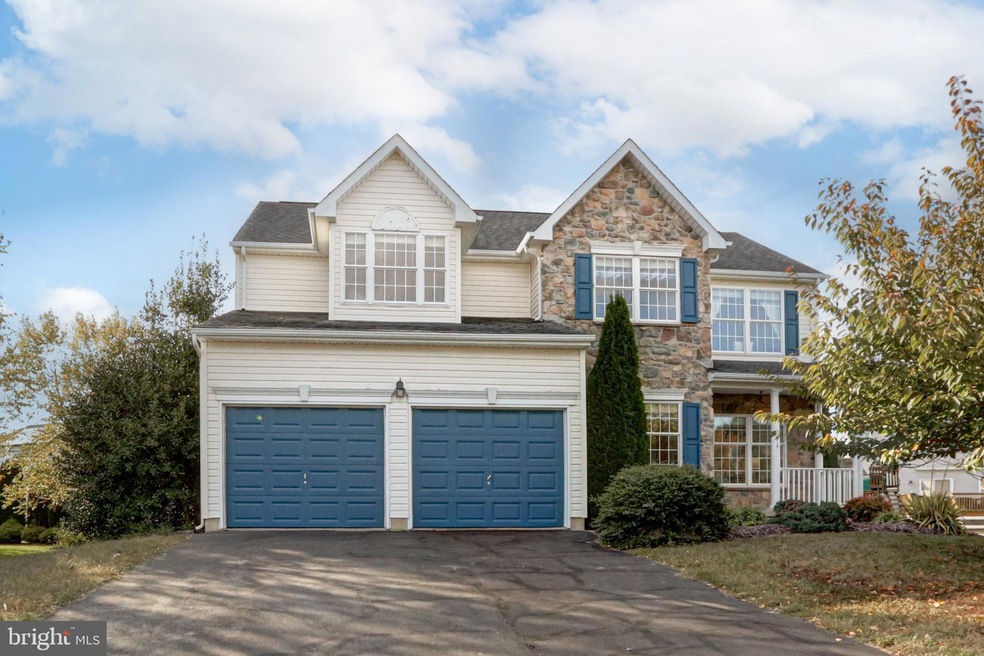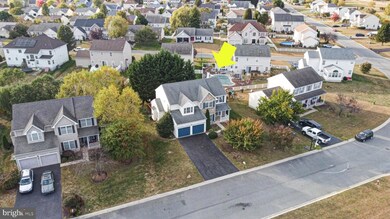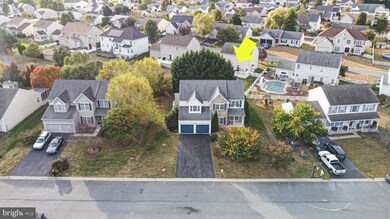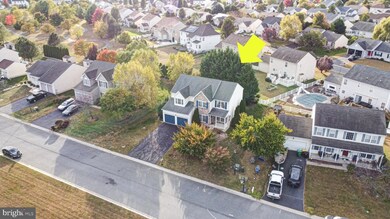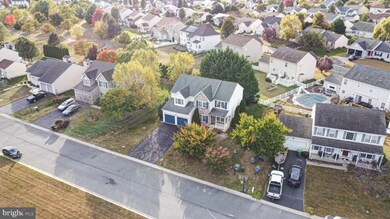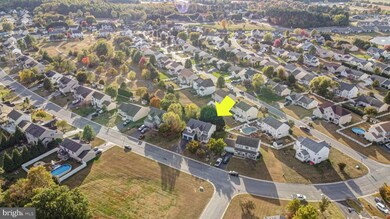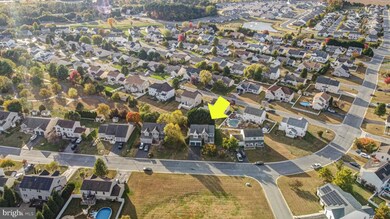
218 Brenford Station Rd Smyrna, DE 19977
Highlights
- Commercial Range
- Deck
- No HOA
- Colonial Architecture
- Wood Flooring
- Breakfast Area or Nook
About This Home
As of November 2024Step into this beautifully maintained 4-bedroom, 2.5-bath Colonial home in Brenford Station. The spacious 2-story foyer welcomes you with warm wood floors, 9-FOOT CEILINGS, and lots of natural light. Just out of the foyer you’ll see the living room, dining room, and family room featuring a gas fireplace creating an inviting atmosphere. The open-concept kitchen features brand new appliances, solid oak cabinetry with ample storage and a sunroom to enjoy your morning coffee. Upstairs, the primary suite offers a luxurious retreat with a spa-like ensuite bath and walk-in closet. The additional bedrooms are generously sized with plenty of natural light. Enjoy the outdoors with a rear DECK perfect for entertaining and a charming front porch with great views of the private open spaces. The oversized 2-CAR GARAGE and expansive driveway provide ample parking. This home, in the highly sought-after SMYRNA SCHOOL DISTRICT, is close to parks, shopping, and dining. Don't miss the chance to make this beautiful house your forever home!
Home Details
Home Type
- Single Family
Est. Annual Taxes
- $917
Year Built
- Built in 2005
Lot Details
- 0.26 Acre Lot
- Lot Dimensions are 92.19 x 124.95
- Open Lot
- Back, Front, and Side Yard
- Property is zoned AC
Parking
- 2 Car Attached Garage
- Oversized Parking
- Driveway
Home Design
- Colonial Architecture
- Pitched Roof
- Stone Siding
- Vinyl Siding
- Concrete Perimeter Foundation
Interior Spaces
- 2,800 Sq Ft Home
- Property has 2 Levels
- Ceiling height of 9 feet or more
- Ceiling Fan
- Gas Fireplace
- Family Room
- Living Room
- Dining Room
- Unfinished Basement
- Basement Fills Entire Space Under The House
- Laundry on upper level
Kitchen
- Breakfast Area or Nook
- Butlers Pantry
- Self-Cleaning Oven
- Commercial Range
- Dishwasher
- Disposal
Flooring
- Wood
- Wall to Wall Carpet
- Vinyl
Bedrooms and Bathrooms
- 4 Bedrooms
- En-Suite Primary Bedroom
Outdoor Features
- Deck
- Porch
Schools
- Smyrna High School
Utilities
- Central Air
- Cooling System Utilizes Natural Gas
- Hot Water Heating System
- Natural Gas Water Heater
Community Details
- No Home Owners Association
- Brenford Station Subdivision, Gina Marie Floorplan
Listing and Financial Details
- Tax Lot 4600-000
- Assessor Parcel Number DC1-00-02803-02-4600-0000
Ownership History
Purchase Details
Home Financials for this Owner
Home Financials are based on the most recent Mortgage that was taken out on this home.Map
Similar Homes in Smyrna, DE
Home Values in the Area
Average Home Value in this Area
Purchase History
| Date | Type | Sale Price | Title Company |
|---|---|---|---|
| Deed | $470,000 | None Listed On Document |
Mortgage History
| Date | Status | Loan Amount | Loan Type |
|---|---|---|---|
| Open | $446,500 | New Conventional | |
| Previous Owner | $103,000 | New Conventional | |
| Previous Owner | $147,000 | Unknown | |
| Previous Owner | $132,000 | New Conventional |
Property History
| Date | Event | Price | Change | Sq Ft Price |
|---|---|---|---|---|
| 11/18/2024 11/18/24 | Sold | $470,000 | 0.0% | $168 / Sq Ft |
| 10/20/2024 10/20/24 | Price Changed | $470,000 | +3.3% | $168 / Sq Ft |
| 10/18/2024 10/18/24 | For Sale | $455,000 | -- | $163 / Sq Ft |
Tax History
| Year | Tax Paid | Tax Assessment Tax Assessment Total Assessment is a certain percentage of the fair market value that is determined by local assessors to be the total taxable value of land and additions on the property. | Land | Improvement |
|---|---|---|---|---|
| 2024 | $1,767 | $434,900 | $77,000 | $357,900 |
| 2023 | $1,666 | $65,100 | $5,300 | $59,800 |
| 2022 | $1,582 | $65,100 | $5,300 | $59,800 |
| 2021 | $1,640 | $65,100 | $5,300 | $59,800 |
| 2020 | $1,422 | $65,100 | $5,300 | $59,800 |
| 2019 | $1,434 | $65,100 | $5,300 | $59,800 |
| 2018 | $1,433 | $65,100 | $5,300 | $59,800 |
| 2017 | $1,461 | $66,500 | $0 | $0 |
| 2016 | $1,340 | $66,500 | $0 | $0 |
| 2015 | $1,305 | $66,500 | $0 | $0 |
| 2014 | $1,207 | $66,500 | $0 | $0 |
Source: Bright MLS
MLS Number: DEKT2032166
APN: 1-00-02803-02-4600-000
- 340 Brenford Station Rd
- 66 York Dr
- 12 Talley Dr
- 3549 Brenford Rd
- 253 Sedmont Cir
- 6 Cottage Ct
- 43 Westcott Way
- 266 Virdin Dr
- 31 Westcott Way
- 254 Virdin Dr
- 34 India Dr
- 167 Garrisons Lake Blvd
- 153 Sedmont Cir
- 362 Hoffeckers Mill Dr
- 456 Fletcher Dr
- 832 Red Maple Rd
- 71 Harvest Ct
- 414 Garrisons Cir
- 16 Wavyleaf Dr
- 51 Harvest Ct
